Small Closet Ideas
Refine by:
Budget
Sort by:Popular Today
121 - 140 of 5,949 photos
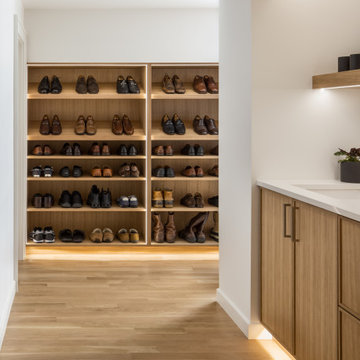
Small trendy light wood floor and brown floor closet photo in Kansas City with flat-panel cabinets and brown cabinets
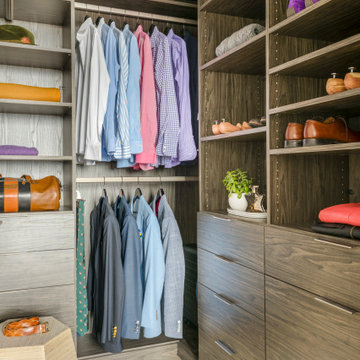
Inspiration for a small modern gender-neutral light wood floor and gray floor walk-in closet remodel in Boston with flat-panel cabinets and medium tone wood cabinets
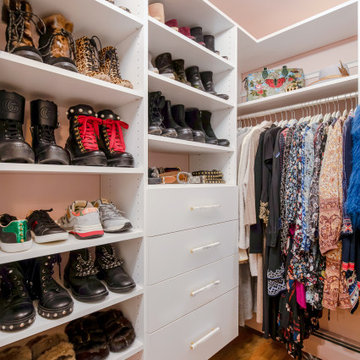
Walk-in closet - small transitional women's medium tone wood floor and beige floor walk-in closet idea in Boston with flat-panel cabinets and white cabinets
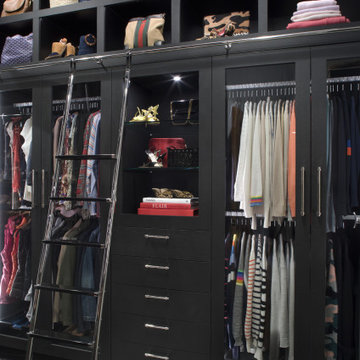
Remodeled space, custom-made leather front cabinetry with special attention paid to the lighting. Ikat patterned wool carpet and polished nickeled hardware add a level of luxe.
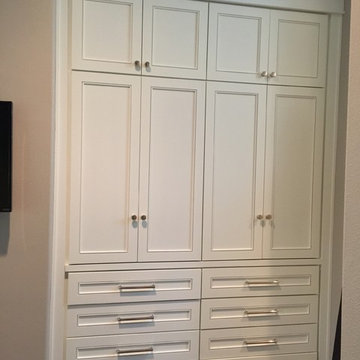
To make more space in the clients master bedroom, a built-in cabinet w/drawers was added in an alcove - Jennifer Ballard Interiors
Reach-in closet - small traditional gender-neutral dark wood floor reach-in closet idea in Portland with recessed-panel cabinets and white cabinets
Reach-in closet - small traditional gender-neutral dark wood floor reach-in closet idea in Portland with recessed-panel cabinets and white cabinets

This walk-in closet is barely 3.5ft wide and approx 5.5ft deep, such a narrow space and still need to leave space for the access panel on the bottom right wall. Challenging closet space to design but we love the challenge. Designed in White finish with adjustable shelving giving you the freedom to move them up or down to create your desired storage space. This tiny closet has over 70" of hanging space, it has two hook sets on the wall, a belt rack, four drawers and adjustable shoe shelves that will hold up to 40 pairs of shoes.
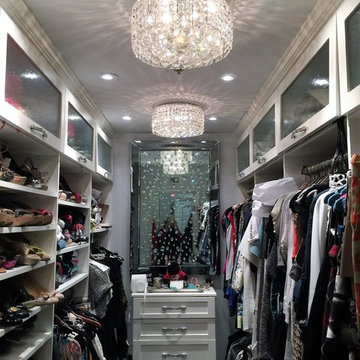
The master closet is organize with built in cabinetry, designed to maximize the storage capacity of a small closet. Chandeliers and mirror give the illusion that the closet is bigger than it actually is.
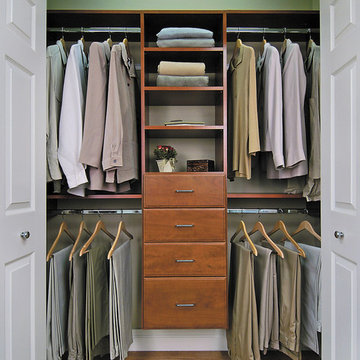
A classic cherry reach-in closet with chrome hardware, and with emphasis on simplicity
Inspiration for a small contemporary gender-neutral medium tone wood floor reach-in closet remodel in Boston with flat-panel cabinets and medium tone wood cabinets
Inspiration for a small contemporary gender-neutral medium tone wood floor reach-in closet remodel in Boston with flat-panel cabinets and medium tone wood cabinets
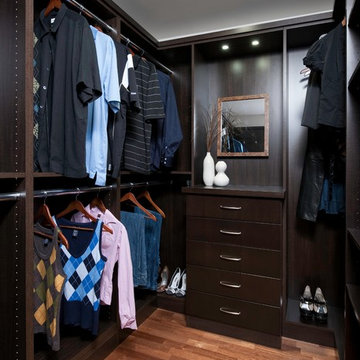
Craig Thompson Photography
Small trendy gender-neutral light wood floor walk-in closet photo in Other with flat-panel cabinets and dark wood cabinets
Small trendy gender-neutral light wood floor walk-in closet photo in Other with flat-panel cabinets and dark wood cabinets

A solid core raised panel closet door installed with simple, cleanly designed stainless steel barn door hardware. The hidden floor mounted door guide, eliminates the accommodation of door swing radius while maximizing bedroom floor space and affording a versatile furniture layout. Wood look distressed porcelain plank floor tile flows seamlessly from the bedroom into the closet with a privacy lock off closet and custom built-in shelving unit.
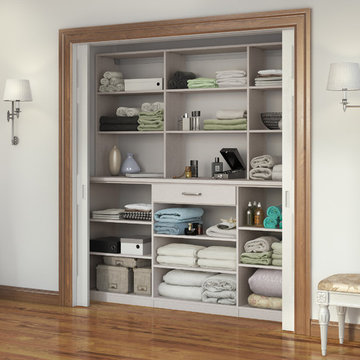
This straightforward storage configuration provides necessary organization for sheets, blankets and other necessities.
Small trendy gender-neutral medium tone wood floor reach-in closet photo in Nashville with open cabinets and white cabinets
Small trendy gender-neutral medium tone wood floor reach-in closet photo in Nashville with open cabinets and white cabinets
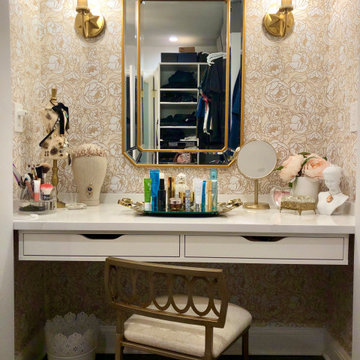
Small transitional women's dark wood floor and brown floor dressing room photo in New York with flat-panel cabinets and white cabinets
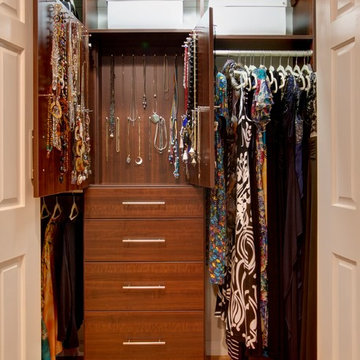
Reach-in closet - small transitional gender-neutral medium tone wood floor and brown floor reach-in closet idea in New York with flat-panel cabinets and dark wood cabinets
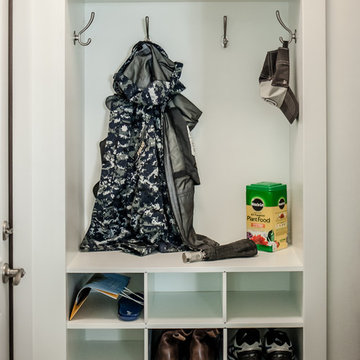
Reach-in closet - small transitional gender-neutral medium tone wood floor and gray floor reach-in closet idea in Omaha with open cabinets and white cabinets
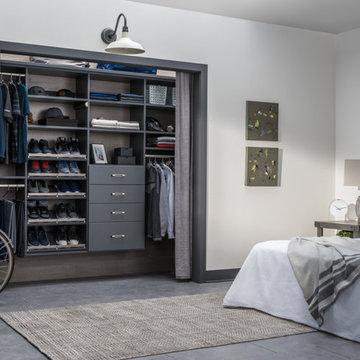
Inspiration for a small contemporary gender-neutral concrete floor and beige floor reach-in closet remodel in Detroit with gray cabinets
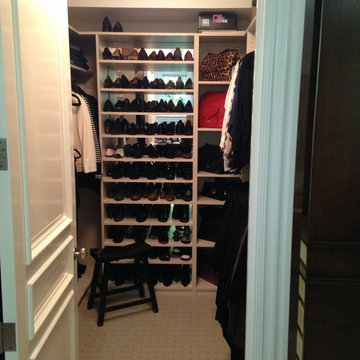
Her small walk in closet, Natural strie, open corner l-shelves for large handbags, valet rods, shoe shelves with mirror backing
Walk-in closet - small modern men's carpeted walk-in closet idea in Los Angeles with light wood cabinets
Walk-in closet - small modern men's carpeted walk-in closet idea in Los Angeles with light wood cabinets
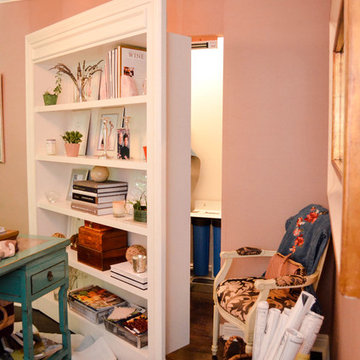
Secret security closets are a phenomenal use of space. They can be used for storage of valuables, media equipment, water filtration systems, safes, panic rooms, etc.
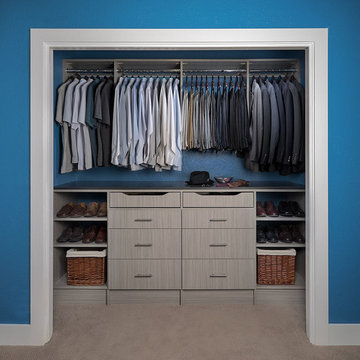
Reach-in closet - small transitional men's carpeted reach-in closet idea in Denver with flat-panel cabinets and gray cabinets
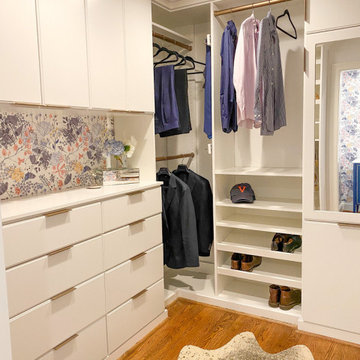
Small closet with wasted space and ventilated shelving gets an organization makeover.
Example of a small medium tone wood floor walk-in closet design in Raleigh with flat-panel cabinets and white cabinets
Example of a small medium tone wood floor walk-in closet design in Raleigh with flat-panel cabinets and white cabinets
Small Closet Ideas
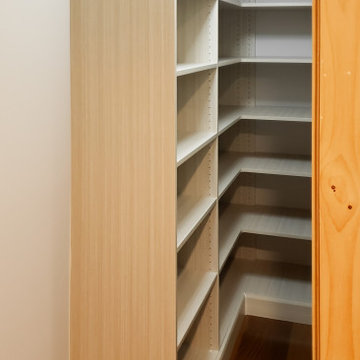
Small gender-neutral reach-in closet photo in Burlington with light wood cabinets
7





