Small Concrete Floor Family Room Ideas
Refine by:
Budget
Sort by:Popular Today
161 - 180 of 390 photos
Item 1 of 3
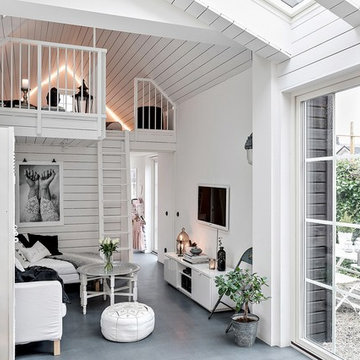
Bjurfors/ SE360
Small danish open concept gray floor and concrete floor family room photo in Malmo with white walls and a wall-mounted tv
Small danish open concept gray floor and concrete floor family room photo in Malmo with white walls and a wall-mounted tv
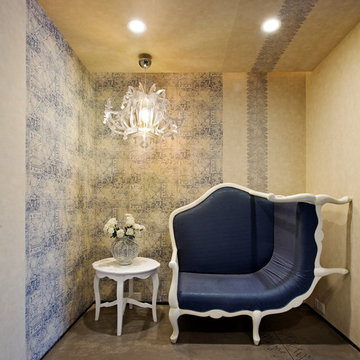
Family room library - small victorian concrete floor family room library idea in Bengaluru
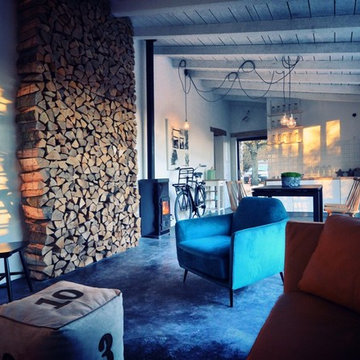
Sasa Miljevic
Inspiration for a small industrial concrete floor family room remodel in Other with white walls and a standard fireplace
Inspiration for a small industrial concrete floor family room remodel in Other with white walls and a standard fireplace
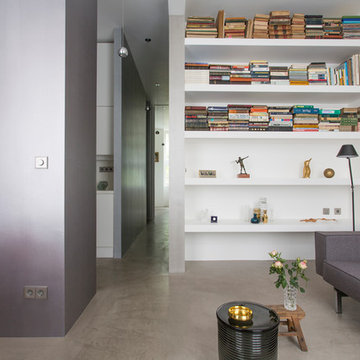
Nina Siber
Inspiration for a small contemporary open concept concrete floor and gray floor family room library remodel in Frankfurt with no fireplace and gray walls
Inspiration for a small contemporary open concept concrete floor and gray floor family room library remodel in Frankfurt with no fireplace and gray walls
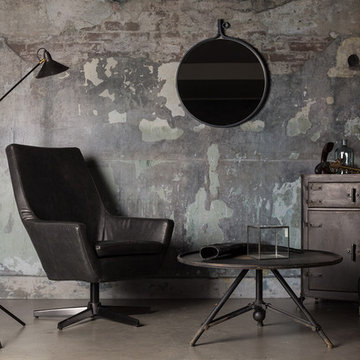
Auf dem Foto zusehen sind rechts der Schrank BROOKE, etwas weiter in der Mitte der Beistelltisch BROK. In der linken Bildhälfte sind zusehen der Lounge Chair DON in schwarz und die Stehleuchte PATT
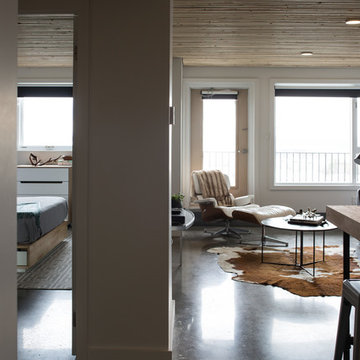
Dave Brosha Photography
Family room - small scandinavian open concept concrete floor family room idea in Other with white walls
Family room - small scandinavian open concept concrete floor family room idea in Other with white walls
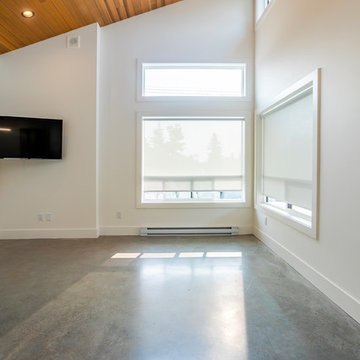
Photos by Brice Ferre
Family room - small contemporary open concept concrete floor and gray floor family room idea in Other with white walls and a corner tv
Family room - small contemporary open concept concrete floor and gray floor family room idea in Other with white walls and a corner tv
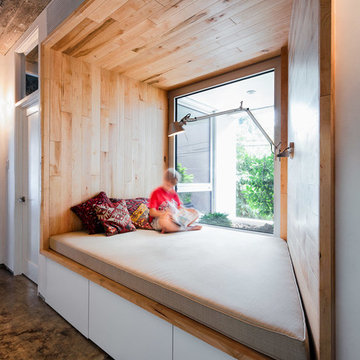
Inspiration for a small contemporary loft-style concrete floor family room library remodel in Montreal
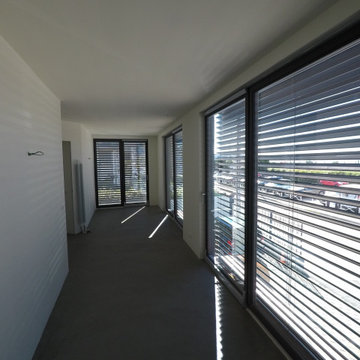
Inspiration for a small contemporary concrete floor and gray floor family room remodel in Nice with white walls
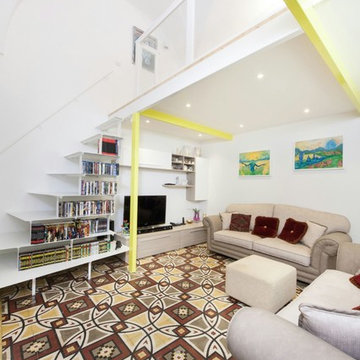
Inspiration for a small contemporary open concept concrete floor family room library remodel in Bari with white walls, no fireplace and a media wall
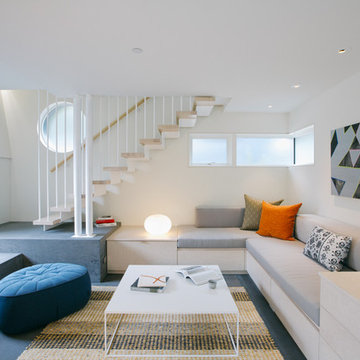
Photo Credit @ Ema Peter
Small trendy enclosed concrete floor family room photo in Vancouver with white walls
Small trendy enclosed concrete floor family room photo in Vancouver with white walls
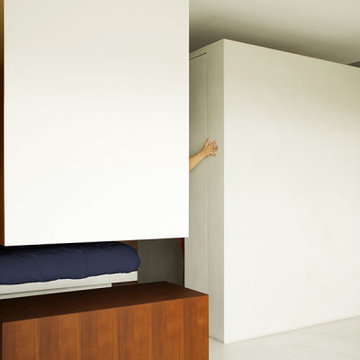
Example of a small trendy open concept concrete floor, gray floor and wainscoting family room design in Paris with yellow walls, no fireplace and a concealed tv
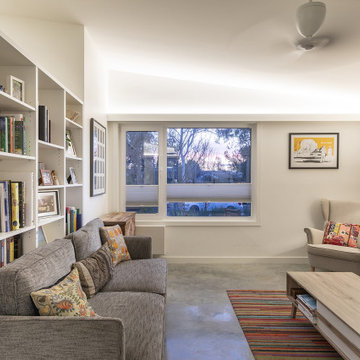
Family room - small scandinavian open concept concrete floor and gray floor family room idea in Canberra - Queanbeyan with white walls and a tv stand
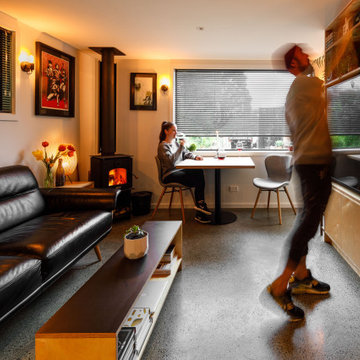
Inspiration for a small modern open concept concrete floor family room remodel in Wellington with a corner fireplace
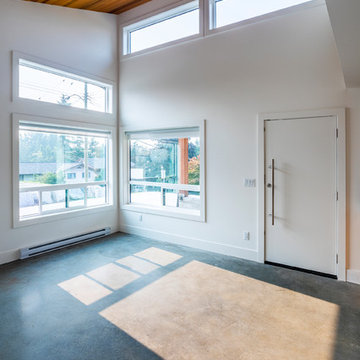
Concrete flooring provides the perfect backdrop - a beautiful engineered cedar ceiling sings in the wide open great room.
Photos by Brice Ferre
Small trendy open concept concrete floor and gray floor family room photo in Other with white walls and a corner tv
Small trendy open concept concrete floor and gray floor family room photo in Other with white walls and a corner tv
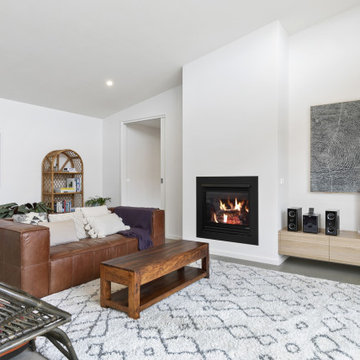
Family room - small coastal open concept concrete floor and gray floor family room idea in Geelong with a standard fireplace, a plaster fireplace and a tv stand
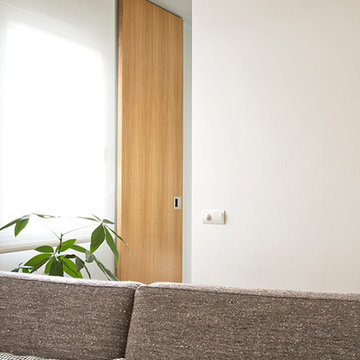
iñaki iglesias san pablo
Inspiration for a small industrial loft-style concrete floor family room library remodel in Madrid with gray walls, a standard fireplace and a media wall
Inspiration for a small industrial loft-style concrete floor family room library remodel in Madrid with gray walls, a standard fireplace and a media wall
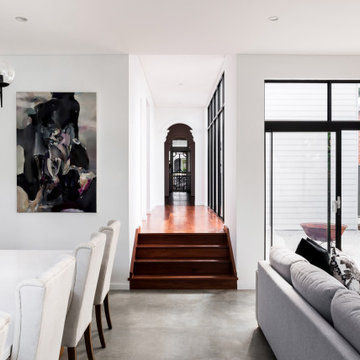
With south facing rear, one of the key aspects of the design was to separate the new living / kitchen space from the original house with a courtyard - to allow northern light to the main living spaces. The courtyard also provides cross ventilation and a great connection with the garden. This is a huge change from the original south facing kitchen and meals, which was not only very small, but quite dark and gloomy.
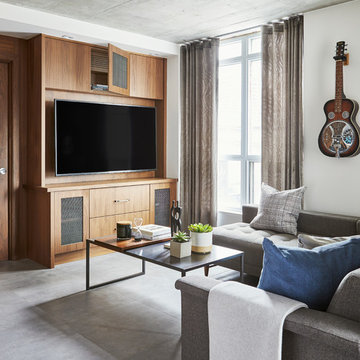
Example of a small minimalist loft-style concrete floor and gray floor family room design in Toronto with a music area, white walls and a media wall
Small Concrete Floor Family Room Ideas
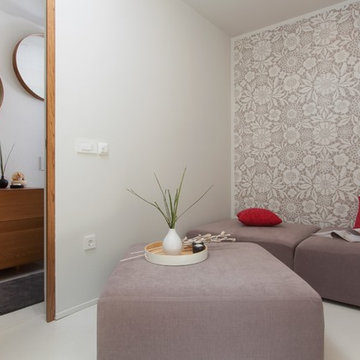
Antibagno in stile moderno caratterizzato da una carta da parati con decorazioni floreali e dei comodi divanetti tortora scuri. A pavimento Microtopping Ideal Work in color bianco naturale.
9





