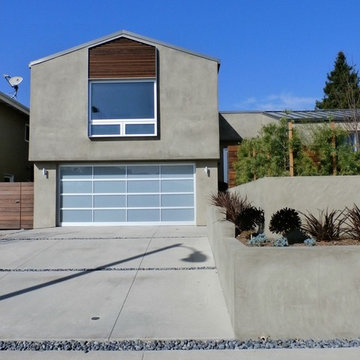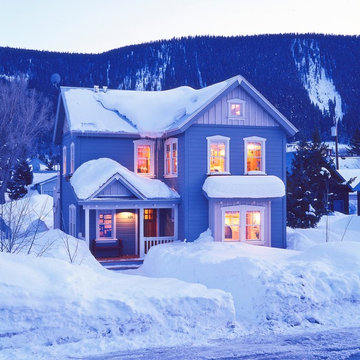Small Gray Exterior Home Ideas
Refine by:
Budget
Sort by:Popular Today
81 - 100 of 3,767 photos
Item 1 of 5
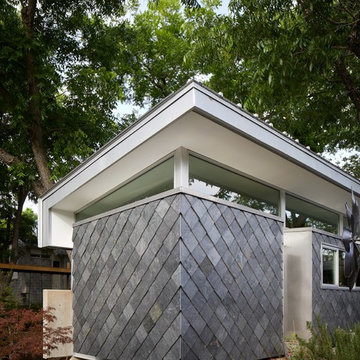
Corner of living room and approach to entry deck
Small minimalist gray one-story stone house exterior photo in Houston with a shed roof and a metal roof
Small minimalist gray one-story stone house exterior photo in Houston with a shed roof and a metal roof
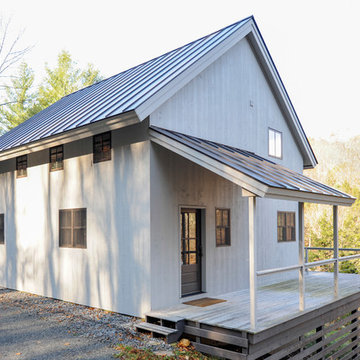
Inspiration for a small modern gray two-story wood exterior home remodel in Boston
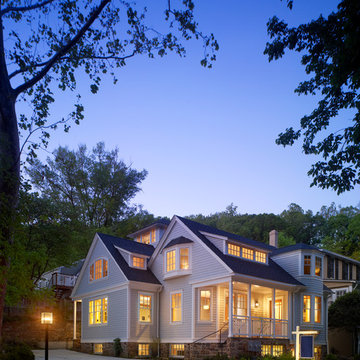
Inspiration for a small timeless gray two-story exterior home remodel in DC Metro
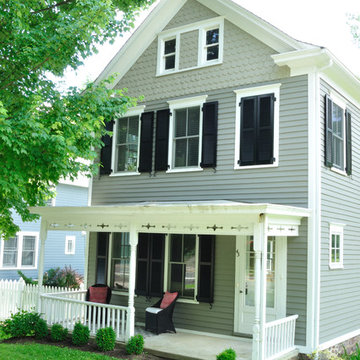
Victorian Farmhouse built in the early 1900's that had not been updated in many years but had very solid structure. The house had small rooms that did not flow well, the kitchen had a enclosed toilet in there and one full bathroom up stairs. The second floor contained three bedrooms. The exterior had the paint removed and re-painted and the enclosed side porch was opened and returned to the original design.
Robyn Lambo - Lambo Photography

Humble and unassuming, this small cottage was built in 1960 for one of the children of the adjacent mansions. This well sited two bedroom cape is nestled into the landscape on a small brook. The owners a young couple with two little girls called us about expanding their screened porch to take advantage of this feature. The clients shifted their priorities when the existing roof began to leak and the area of the screened porch was deemed to require NJDEP review and approval.
When asked to help with replacing the roof, we took a chance and sketched out the possibilities for expanding and reshaping the roof of the home while maintaining the existing ridge beam to create a master suite with private bathroom and walk in closet from the one large existing master bedroom and two additional bedrooms and a home office from the other bedroom.
The design elements like deeper overhangs, the double brackets and the curving walls from the gable into the center shed roof help create an animated façade with shade and shadow. The house maintains its quiet presence on the block…it has a new sense of pride on the block as the AIA NJ NS Gold Medal Winner for design Excellence!
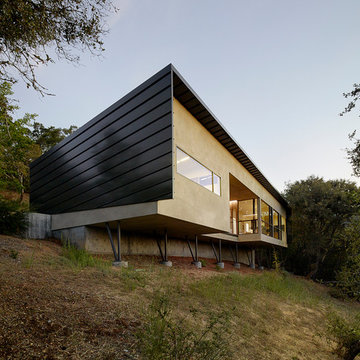
Despite an extremely steep, almost undevelopable, wooded site, the Overlook Guest House strategically creates a new fully accessible indoor/outdoor dwelling unit that allows an aging family member to remain close by and at home.
Photo by Matthew Millman
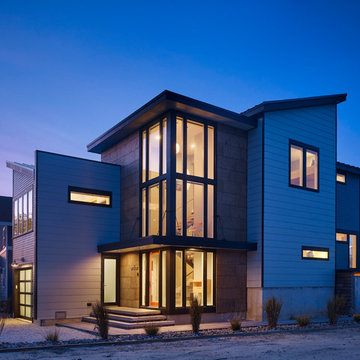
Todd Mason - Halkin Mason Photography
Small contemporary gray two-story concrete fiberboard house exterior idea in Other with a shed roof and a metal roof
Small contemporary gray two-story concrete fiberboard house exterior idea in Other with a shed roof and a metal roof
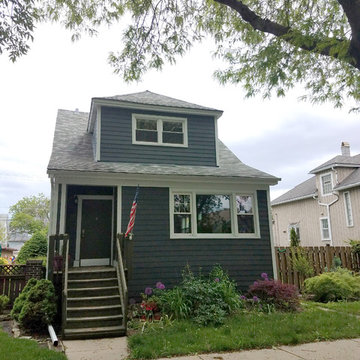
Example of a small classic gray two-story concrete fiberboard house exterior design in Chicago with a shingle roof
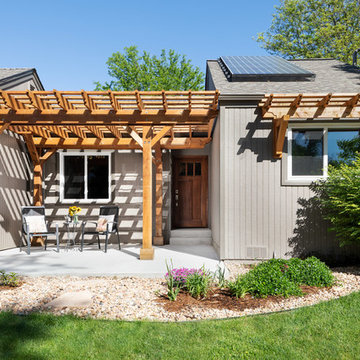
Front exterior remodel includes the addition of a wood pergola, concrete patio, craftsman style wood front door, solar panels, and wood shading device at front window.
Chris Reilmann Photo
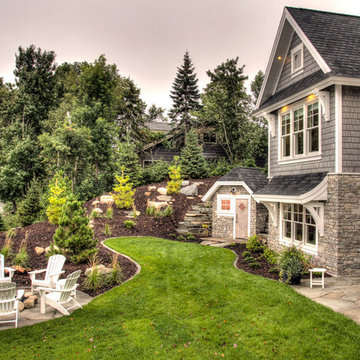
Small elegant gray two-story mixed siding exterior home photo in Minneapolis with a shingle roof
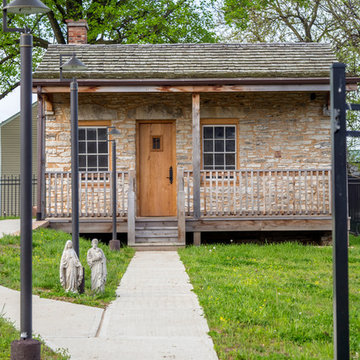
Small rustic gray two-story stone exterior home idea in St Louis with a shingle roof
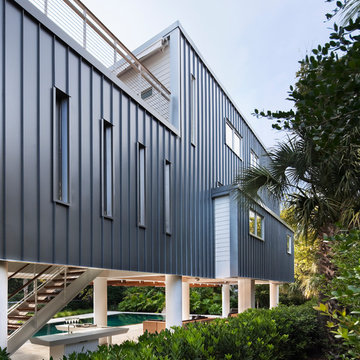
Photo Credit: Michael Moran
Small modern gray two-story metal exterior home idea in Charleston with a metal roof
Small modern gray two-story metal exterior home idea in Charleston with a metal roof
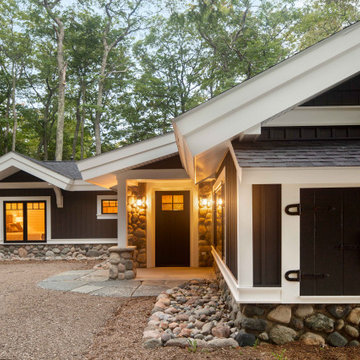
The client came to us to assist with transforming their small family cabin into a year-round residence that would continue the family legacy. The home was originally built by our client’s grandfather so keeping much of the existing interior woodwork and stone masonry fireplace was a must. They did not want to lose the rustic look and the warmth of the pine paneling. The view of Lake Michigan was also to be maintained. It was important to keep the home nestled within its surroundings.
There was a need to update the kitchen, add a laundry & mud room, install insulation, add a heating & cooling system, provide additional bedrooms and more bathrooms. The addition to the home needed to look intentional and provide plenty of room for the entire family to be together. Low maintenance exterior finish materials were used for the siding and trims as well as natural field stones at the base to match the original cabin’s charm.
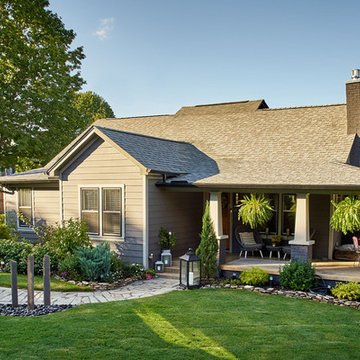
Bruce Cole Photography
Small craftsman gray wood exterior home idea in Other with a shingle roof
Small craftsman gray wood exterior home idea in Other with a shingle roof
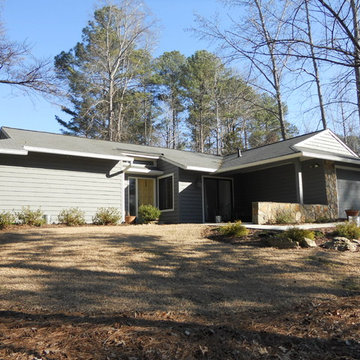
The aging siding on this ranch home in Peachtree City was replaced as needed and then caulked and painted a deep, rich gray. The widows, garage door, and gutters were replaced. The front door was painted a sunny yellow. The sidewalk was also replaced and a patio was poured under the awning.
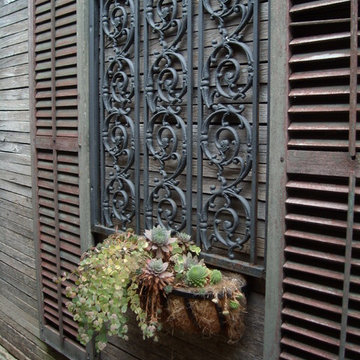
A salvage Gothic arch door was essential.
Example of a small ornate gray one-story mixed siding gable roof design in Nashville
Example of a small ornate gray one-story mixed siding gable roof design in Nashville
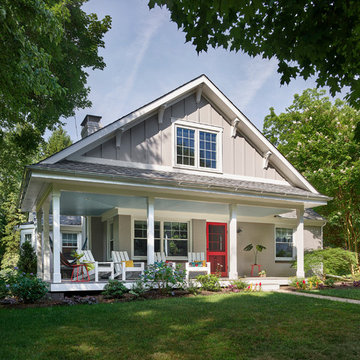
Photo copyright Jeffrey Totaro, 2018
Small craftsman gray two-story concrete fiberboard exterior home idea in Philadelphia with a shingle roof
Small craftsman gray two-story concrete fiberboard exterior home idea in Philadelphia with a shingle roof
Small Gray Exterior Home Ideas
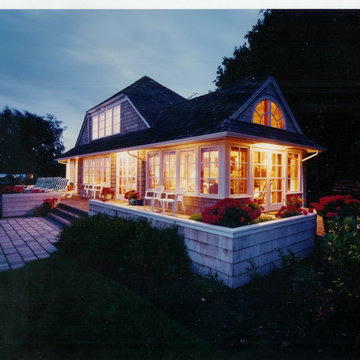
Photo: Perspective Image
Example of a small beach style gray two-story wood exterior home design in Seattle with a shingle roof
Example of a small beach style gray two-story wood exterior home design in Seattle with a shingle roof
5






