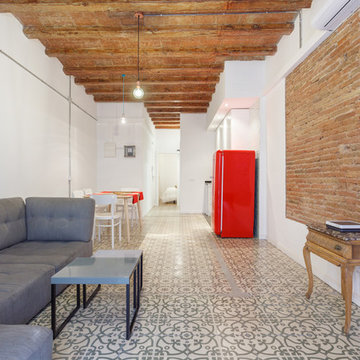Small Industrial Family Room Ideas
Refine by:
Budget
Sort by:Popular Today
121 - 140 of 251 photos
Item 1 of 3
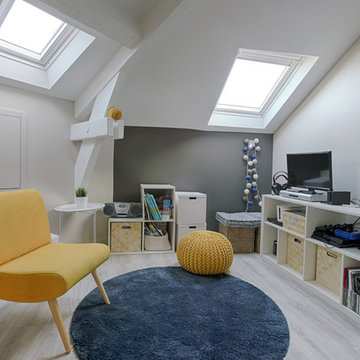
DGP Didier Guillot Photographe
Game room - small industrial loft-style plywood floor and gray floor game room idea in Paris with white walls, no fireplace and a tv stand
Game room - small industrial loft-style plywood floor and gray floor game room idea in Paris with white walls, no fireplace and a tv stand
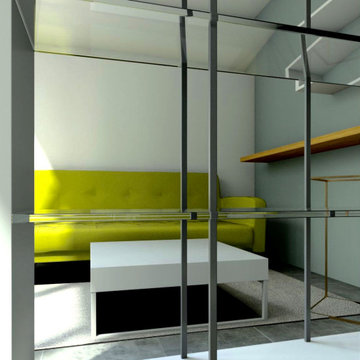
Family room - small industrial open concept family room idea in Other with white walls and no tv
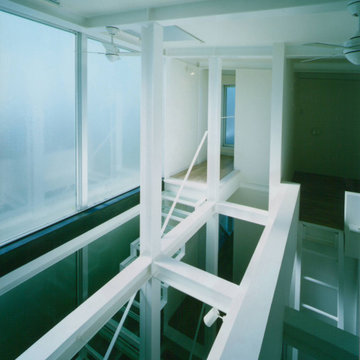
Example of a small urban loft-style light wood floor, exposed beam and wallpaper family room library design in Other with white walls and no tv
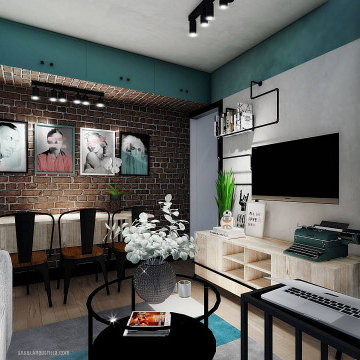
Una vivienda con estilo propio en el sur del centro de Madrid. Para una pareja cosmopolita, atrevida, y en constante movimiento. Amantes de la lectura, la música rock, el arte y el cine de ciencia ficción. Un proyecto en el que destacar la creatividad para garantizar el confort y la funcionalidad, sin aumentar el presupuesto inicial.
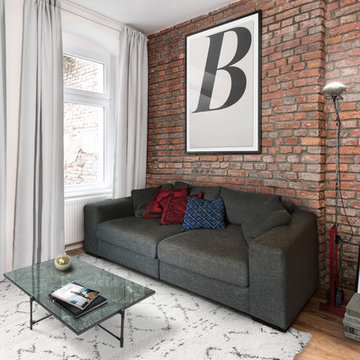
Construction Company: Fa. Zsolt Markus
Carpenter: Bau- und Möbeltischlerei Ißleib, Berlin
Photography: Boaz Arad
Inspiration for a small industrial enclosed medium tone wood floor and brown floor family room remodel with no fireplace and no tv
Inspiration for a small industrial enclosed medium tone wood floor and brown floor family room remodel with no fireplace and no tv
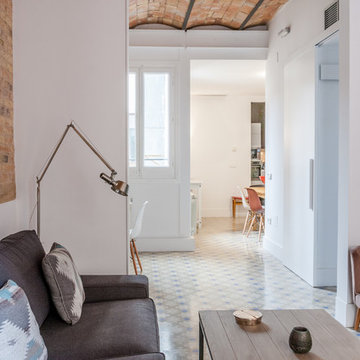
Fotografia Carles Serrano
Inspiration for a small industrial open concept ceramic tile family room library remodel in Barcelona with white walls, no fireplace and no tv
Inspiration for a small industrial open concept ceramic tile family room library remodel in Barcelona with white walls, no fireplace and no tv
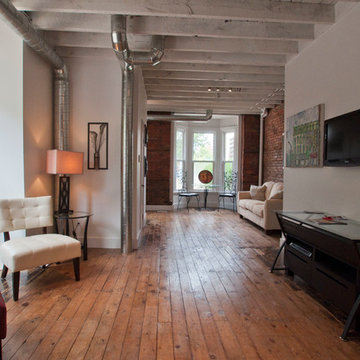
industrial, loft style townhouse
Small urban open concept medium tone wood floor family room photo in Toronto with white walls
Small urban open concept medium tone wood floor family room photo in Toronto with white walls
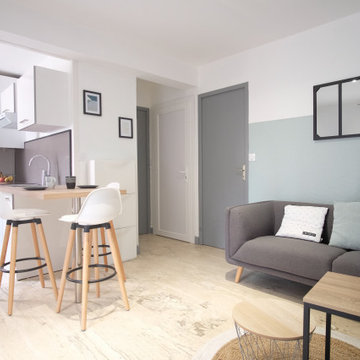
Small urban travertine floor family room photo in Montpellier with gray walls
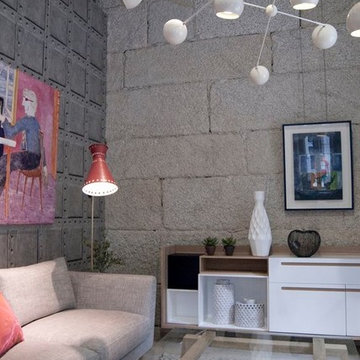
Small urban enclosed light wood floor family room photo in Other with gray walls, no fireplace and no tv
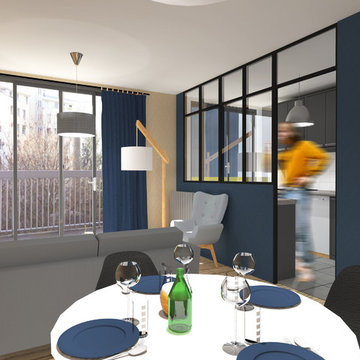
Visuel 3D de la salle à manger vers la cuisine.
Avec cette ouverture vitrée sur la cuisine, on profite de ses invités même en cuisinant.
la circulation entre les 2 pièces est bien plus aisée.
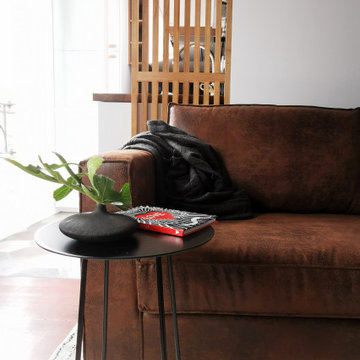
Photo de détail, décoration du salon - Jonction avec la cuisine
Family room - small industrial open concept dark wood floor and brown floor family room idea in Paris with blue walls, no fireplace and a tv stand
Family room - small industrial open concept dark wood floor and brown floor family room idea in Paris with blue walls, no fireplace and a tv stand
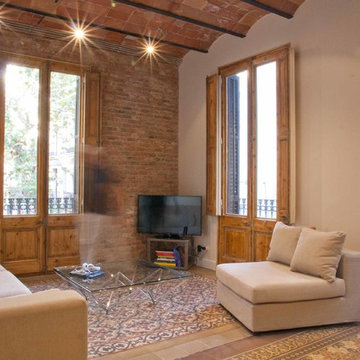
Example of a small urban open concept family room design in Barcelona with white walls and a tv stand
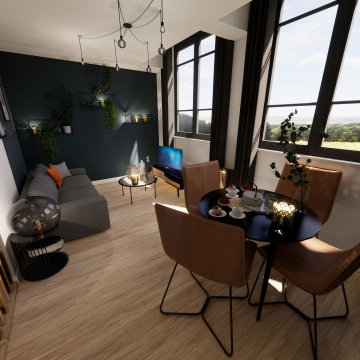
Malgré l'espace restreint, nous pouvons distinguer deux espaces dans ce séjour : un coin salon/détente et un coin salle à manger.
Small urban light wood floor and beige floor family room photo in Dijon with green walls, no fireplace and a tv stand
Small urban light wood floor and beige floor family room photo in Dijon with green walls, no fireplace and a tv stand
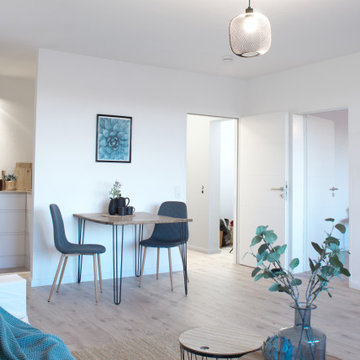
Viele Menschen haben Schwierigkeiten damit, sich die Raumverhältnisse einer leer stehenden Immobilie vorzustellen. Das Home Staging präsentiert dem Kaufinteressenten eine mögliche Einrichtung und führt ihm die Raumgrößen und die Wohnungsaufteilung vor Augen. Für die Erinnerung im Nachgang an die Besichtigung spielt das Home Staging eine wesentliche Rolle. Der Kaufinteressent weiß genau, welche persönlichen Einrichtungsstücke er in der Immobilie platzieren kann.
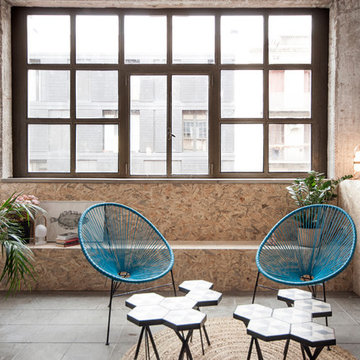
vista del salón. Un forro de Osb envuelve el espacio y permite el paso de instalaciones así como crear un banco y repisa como soporte a la decoración. en primer plano la ventana industrial y la estructura de hormigón como protagonistas del espacio.
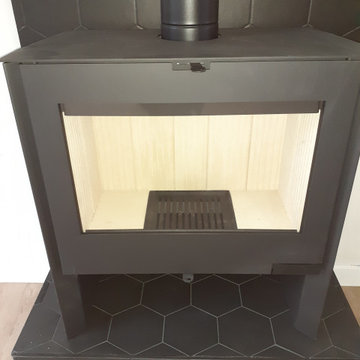
Installation d'un poêle à bois RGE en emplacement de la vieille cheminée en pierre de lave. Création d'un podium .
Family room - small industrial open concept ceramic tile and black floor family room idea with a tv stand, black walls, a wood stove and a tile fireplace
Family room - small industrial open concept ceramic tile and black floor family room idea with a tv stand, black walls, a wood stove and a tile fireplace
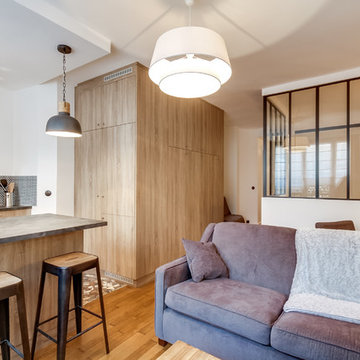
Le projet : Un studio de 30m2 défraîchi avec une petite cuisine fermée à l’ancienne et une salle de bains usée. Des placards peu pratiques et une électricité à remettre aux normes.
La propriétaire souhaite remettre l’ensemble à neuf de manière optimale pour en faire son pied à terre parisien.
Notre solution : Nous allons supprimer une partie des murs côté cuisine et placard. De cette façon nous allons créer une belle cuisine ouverte avec îlot central et rangements.
Un grand cube menuisé en bois permet de cacher intégralement le réfrigérateur côté cuisine et un dressing avec penderies et tablettes coulissantes, côté salon.
Une chambre est créée dans l’espace avec verrière et porte métallique coulissante. La salle de bains est refaite intégralement avec baignoire et plan vasque sur-mesure permettant d’encastrer le lave-linge. Electricité et chauffage sont refait à neuf.
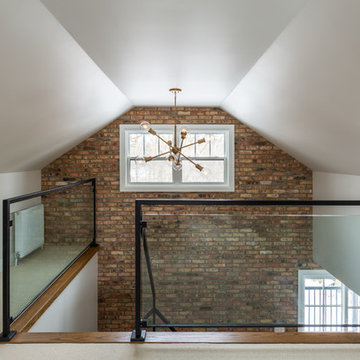
James C. Lee Photography
Inspiration for a small industrial carpeted family room remodel in Toronto
Inspiration for a small industrial carpeted family room remodel in Toronto
Small Industrial Family Room Ideas
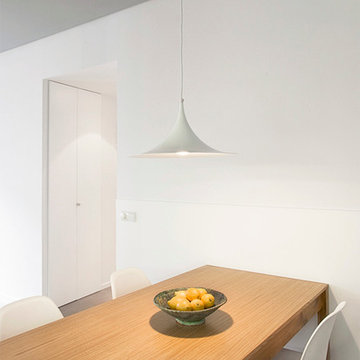
iñaki iglesias san pablo
Example of a small urban loft-style concrete floor family room library design in Madrid with gray walls, a standard fireplace and a media wall
Example of a small urban loft-style concrete floor family room library design in Madrid with gray walls, a standard fireplace and a media wall
7






