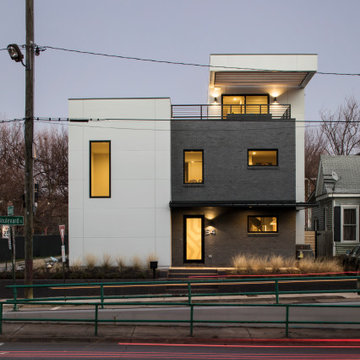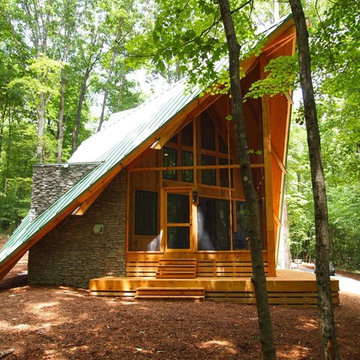Small Modern Exterior Home Ideas
Refine by:
Budget
Sort by:Popular Today
61 - 80 of 3,872 photos
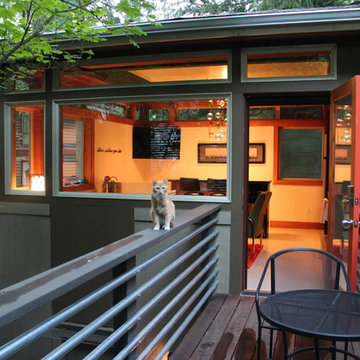
Bridge/deck for al fresco dining.
Scott Becker | Architect
Small modern gray two-story wood exterior home idea in Seattle with a hip roof
Small modern gray two-story wood exterior home idea in Seattle with a hip roof
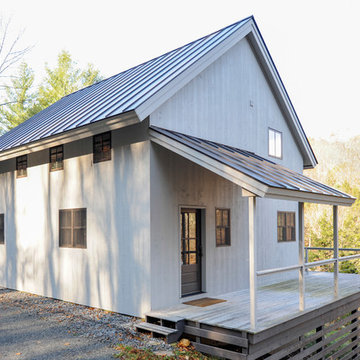
Inspiration for a small modern gray two-story wood exterior home remodel in Boston
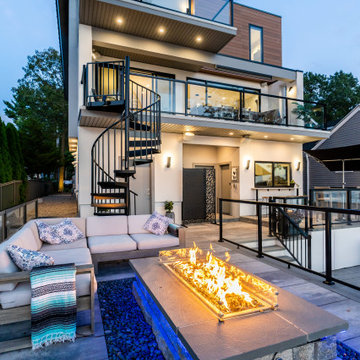
Front Elevation featuring Nichia Panels and white stucco.
Small minimalist white three-story stucco house exterior photo in New York with a metal roof
Small minimalist white three-story stucco house exterior photo in New York with a metal roof
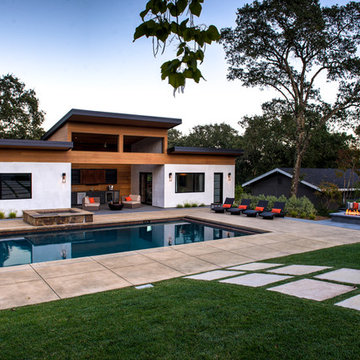
Cedar and smooth stucco with black windows and doors make for a dynamic, gorgeous and sophisticated finish to this modern pool house. Pops of orange add a burst of fun!
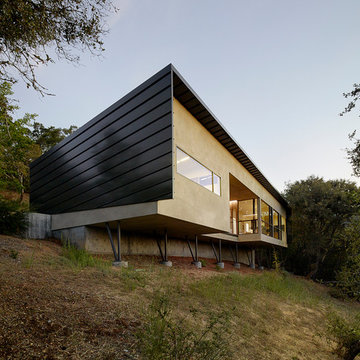
Despite an extremely steep, almost undevelopable, wooded site, the Overlook Guest House strategically creates a new fully accessible indoor/outdoor dwelling unit that allows an aging family member to remain close by and at home.
Photo by Matthew Millman

Inspired by adventurous clients, this 2,500 SF home juxtaposes a stacked geometric exterior with a bright, volumetric interior in a low-impact, alternative approach to suburban housing.
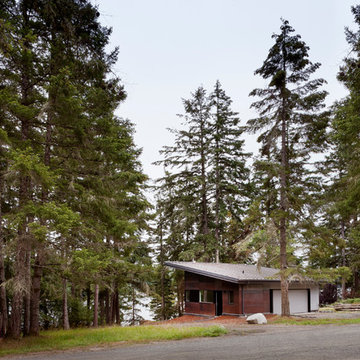
Tim Bies
Small modern red two-story metal house exterior idea in Seattle with a shed roof and a metal roof
Small modern red two-story metal house exterior idea in Seattle with a shed roof and a metal roof
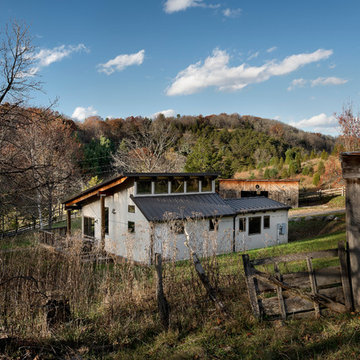
Paul Burk
Example of a small minimalist beige one-story concrete fiberboard house exterior design in DC Metro with a shed roof and a metal roof
Example of a small minimalist beige one-story concrete fiberboard house exterior design in DC Metro with a shed roof and a metal roof
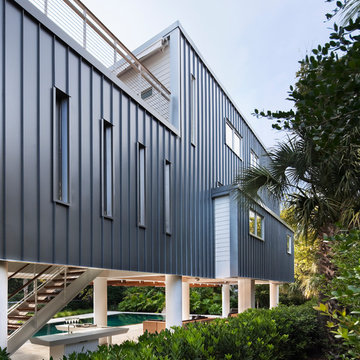
Photo Credit: Michael Moran
Small modern gray two-story metal exterior home idea in Charleston with a metal roof
Small modern gray two-story metal exterior home idea in Charleston with a metal roof
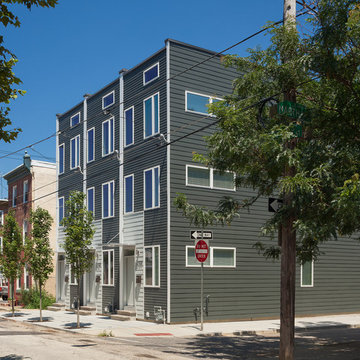
Sam Oberter Photography
Inspiration for a small modern green three-story concrete fiberboard exterior home remodel in Philadelphia
Inspiration for a small modern green three-story concrete fiberboard exterior home remodel in Philadelphia
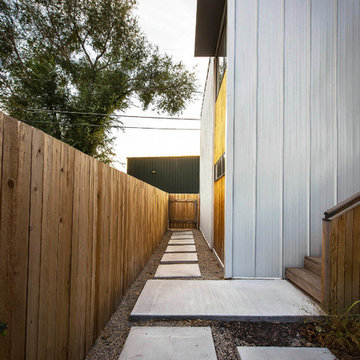
Accessory Dwelling Unit + Garage
Small modern white two-story metal flat roof idea in Salt Lake City
Small modern white two-story metal flat roof idea in Salt Lake City
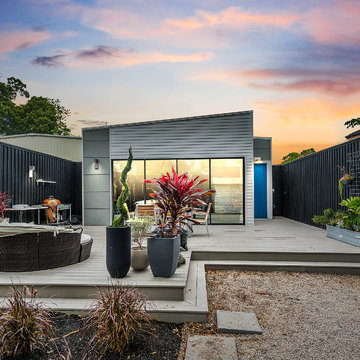
Organized Efficient Spaces for the Inner City Dwellers. 1 of 5 Floor Plans featured in the Nouveau Bungalow Line by Steven Allen Designs, LLC located in the out skirts of Garden Oaks. Features Nouveau Style Front Yard enclosed by a 8-10' fence + Sprawling Deck + 4 Panel Multi-Slide Glass Patio Doors + Designer Finishes & Fixtures + Quatz & Stainless Countertops & Backsplashes + Polished Concrete Floors + Textures Siding + Laquer Finished Interior Doors + Stainless Steel Appliances + Muli-Textured Walls & Ceilings to include Painted Shiplap, Stucco & Sheetrock + Soft Close Cabinet + Toe Kick Drawers + Custom Furniture & Decor by Steven Allen Designs, LLC.
***Check out https://www.nouveaubungalow.com for more details***
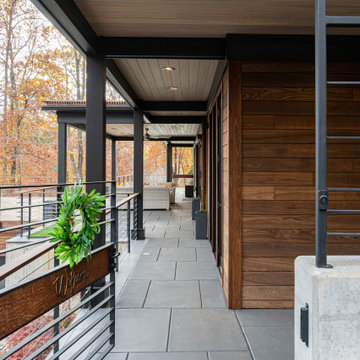
Inspiration for a small modern one-story wood house exterior remodel in Other with a shed roof, a shingle roof and a gray roof
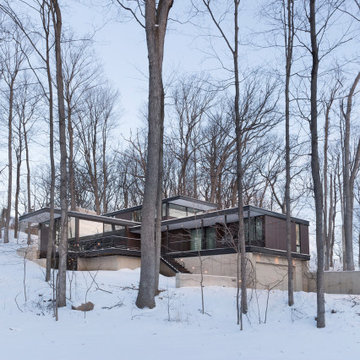
The client’s request was quite common - a typical 2800 sf builder home with 3 bedrooms, 2 baths, living space, and den. However, their desire was for this to be “anything but common.” The result is an innovative update on the production home for the modern era, and serves as a direct counterpoint to the neighborhood and its more conventional suburban housing stock, which focus views to the backyard and seeks to nullify the unique qualities and challenges of topography and the natural environment.
The Terraced House cautiously steps down the site’s steep topography, resulting in a more nuanced approach to site development than cutting and filling that is so common in the builder homes of the area. The compact house opens up in very focused views that capture the natural wooded setting, while masking the sounds and views of the directly adjacent roadway. The main living spaces face this major roadway, effectively flipping the typical orientation of a suburban home, and the main entrance pulls visitors up to the second floor and halfway through the site, providing a sense of procession and privacy absent in the typical suburban home.
Clad in a custom rain screen that reflects the wood of the surrounding landscape - while providing a glimpse into the interior tones that are used. The stepping “wood boxes” rest on a series of concrete walls that organize the site, retain the earth, and - in conjunction with the wood veneer panels - provide a subtle organic texture to the composition.
The interior spaces wrap around an interior knuckle that houses public zones and vertical circulation - allowing more private spaces to exist at the edges of the building. The windows get larger and more frequent as they ascend the building, culminating in the upstairs bedrooms that occupy the site like a tree house - giving views in all directions.
The Terraced House imports urban qualities to the suburban neighborhood and seeks to elevate the typical approach to production home construction, while being more in tune with modern family living patterns.
Overview:
Elm Grove
Size:
2,800 sf,
3 bedrooms, 2 bathrooms
Completion Date:
September 2014
Services:
Architecture, Landscape Architecture
Interior Consultants: Amy Carman Design
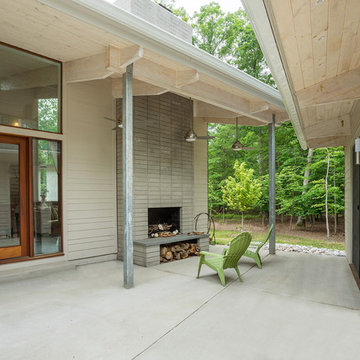
The HingeHouse, designed by Maryann Thompson Architects and fabricated by Acorn Deck House Company, is open and flexible. The wings of the home are customizable based on need and connected by a central “hinge,” which essentially becomes an outdoor living space. The featured HingeHouse has two wings of living space and a hinge that includes an outdoor fireplace and sitting area.
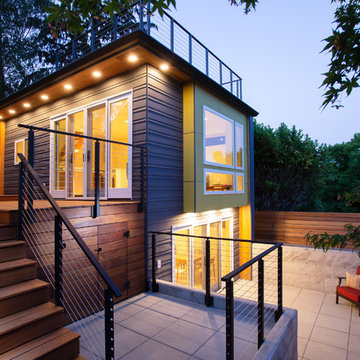
Brian Hartman
Small minimalist blue two-story concrete fiberboard house exterior photo in Seattle
Small minimalist blue two-story concrete fiberboard house exterior photo in Seattle
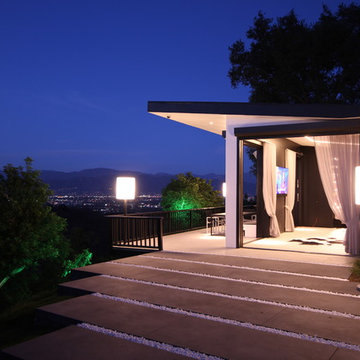
John Fox
Inspiration for a small modern white one-story stucco exterior home remodel in Los Angeles
Inspiration for a small modern white one-story stucco exterior home remodel in Los Angeles
Small Modern Exterior Home Ideas
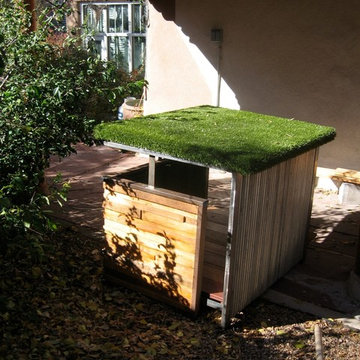
Example of a small minimalist brown one-story mixed siding exterior home design in Albuquerque
4






