Small Pink Floor Bathroom Ideas
Refine by:
Budget
Sort by:Popular Today
101 - 120 of 154 photos
Item 1 of 3
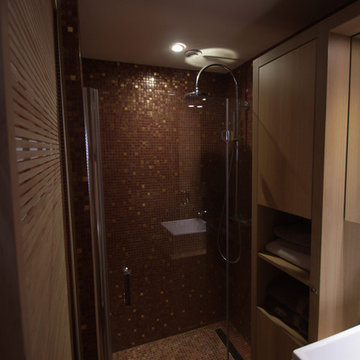
La douche à l'italienne ainsi que les murs qui entourent le bloc de salle de bain ont été décorés avec une mosaïque Bisazza. La salle de bain étant semi-ouverte sur la chambre, il était important de soigner son style !
Crédits de la photo : Mojo Home
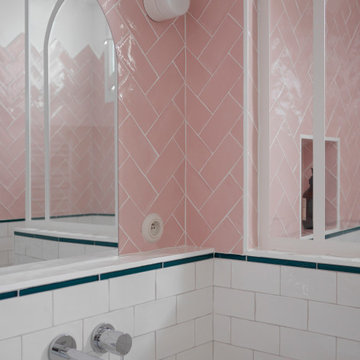
Rénovation totale d'une salle de bain en salle d'eau
Example of a small minimalist 3/4 pink tile and porcelain tile terrazzo floor, pink floor and single-sink walk-in shower design in Paris with beaded inset cabinets, beige cabinets, pink walls, a drop-in sink, laminate countertops, white countertops and a floating vanity
Example of a small minimalist 3/4 pink tile and porcelain tile terrazzo floor, pink floor and single-sink walk-in shower design in Paris with beaded inset cabinets, beige cabinets, pink walls, a drop-in sink, laminate countertops, white countertops and a floating vanity
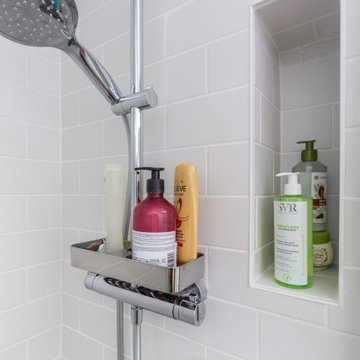
Projet de rénovation d'un appartement. Mission de conception avec création de meuble sur mesure et suivi de chantier.
Example of a small trendy 3/4 white tile and ceramic tile cement tile floor, pink floor and single-sink alcove shower design in Toulouse with white cabinets, a one-piece toilet, white walls, a console sink, solid surface countertops, a hinged shower door, white countertops, a niche and a freestanding vanity
Example of a small trendy 3/4 white tile and ceramic tile cement tile floor, pink floor and single-sink alcove shower design in Toulouse with white cabinets, a one-piece toilet, white walls, a console sink, solid surface countertops, a hinged shower door, white countertops, a niche and a freestanding vanity
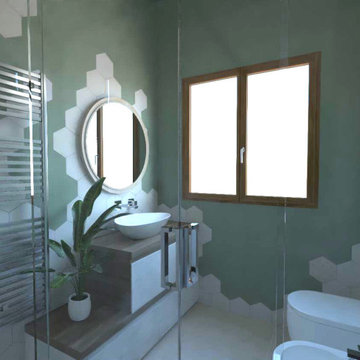
Il rivestimento proposto era a piastrelle listellate, sulle tinte del beige e del rosa, con un inserto in rilievo. Due pareti erano in verde salvia.
Example of a small classic 3/4 gray tile and matchstick tile marble floor, pink floor, single-sink and wood ceiling bathroom design in Other with furniture-like cabinets, beige cabinets, multicolored walls, a vessel sink, wood countertops, brown countertops and a floating vanity
Example of a small classic 3/4 gray tile and matchstick tile marble floor, pink floor, single-sink and wood ceiling bathroom design in Other with furniture-like cabinets, beige cabinets, multicolored walls, a vessel sink, wood countertops, brown countertops and a floating vanity
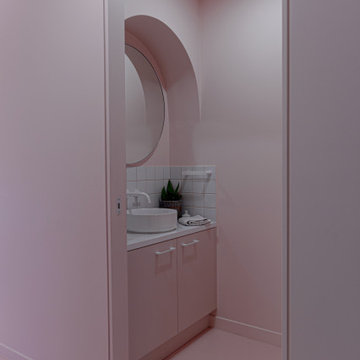
Bathroom
Inspiration for a small modern white tile and ceramic tile concrete floor, pink floor and single-sink bathroom remodel in Sunshine Coast with flat-panel cabinets, white walls, a vessel sink, tile countertops, white countertops and a floating vanity
Inspiration for a small modern white tile and ceramic tile concrete floor, pink floor and single-sink bathroom remodel in Sunshine Coast with flat-panel cabinets, white walls, a vessel sink, tile countertops, white countertops and a floating vanity

This single family home had been recently flipped with builder-grade materials. We touched each and every room of the house to give it a custom designer touch, thoughtfully marrying our soft minimalist design aesthetic with the graphic designer homeowner’s own design sensibilities. One of the most notable transformations in the home was opening up the galley kitchen to create an open concept great room with large skylight to give the illusion of a larger communal space.

This single family home had been recently flipped with builder-grade materials. We touched each and every room of the house to give it a custom designer touch, thoughtfully marrying our soft minimalist design aesthetic with the graphic designer homeowner’s own design sensibilities. One of the most notable transformations in the home was opening up the galley kitchen to create an open concept great room with large skylight to give the illusion of a larger communal space.
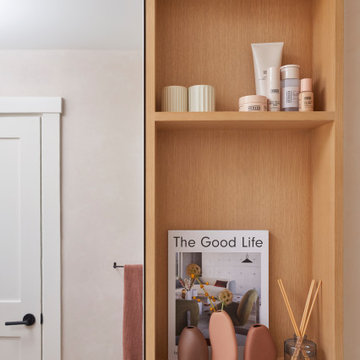
This single family home had been recently flipped with builder-grade materials. We touched each and every room of the house to give it a custom designer touch, thoughtfully marrying our soft minimalist design aesthetic with the graphic designer homeowner’s own design sensibilities. One of the most notable transformations in the home was opening up the galley kitchen to create an open concept great room with large skylight to give the illusion of a larger communal space.
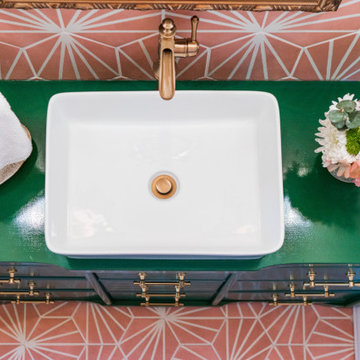
We transformed a nondescript bathroom from the 1980s, with linoleum and a soffit over the dated vanity into a retro-eclectic oasis for the family and their guests.

This single family home had been recently flipped with builder-grade materials. We touched each and every room of the house to give it a custom designer touch, thoughtfully marrying our soft minimalist design aesthetic with the graphic designer homeowner’s own design sensibilities. One of the most notable transformations in the home was opening up the galley kitchen to create an open concept great room with large skylight to give the illusion of a larger communal space.
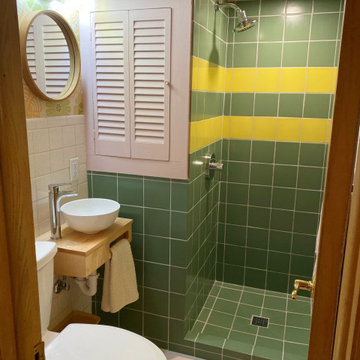
Inspiration for a small 1960s 3/4 green tile and ceramic tile ceramic tile, pink floor, single-sink and wallpaper bathroom remodel in Other with light wood cabinets, green walls, wood countertops and a floating vanity
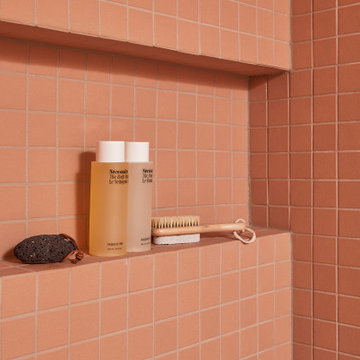
This 1960s home was in original condition and badly in need of some functional and cosmetic updates. We opened up the great room into an open concept space, converted the half bathroom downstairs into a full bath, and updated finishes all throughout with finishes that felt period-appropriate and reflective of the owner's Asian heritage.
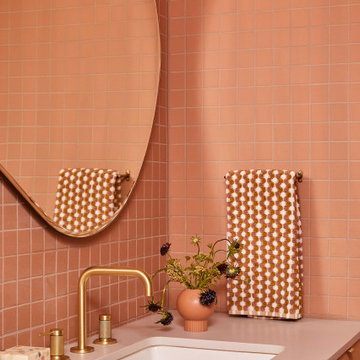
This 1960s home was in original condition and badly in need of some functional and cosmetic updates. We opened up the great room into an open concept space, converted the half bathroom downstairs into a full bath, and updated finishes all throughout with finishes that felt period-appropriate and reflective of the owner's Asian heritage.
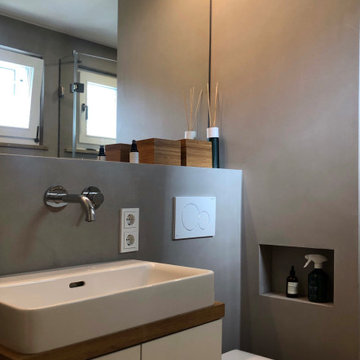
Im Erdgeschoss gab es nur eine winzige Garderobe, durch die man in die Gästetoilette gekommen ist. Wir habe Garderobe und WC zu einem kleinen, aber feinen Bad zusammen gelegt.
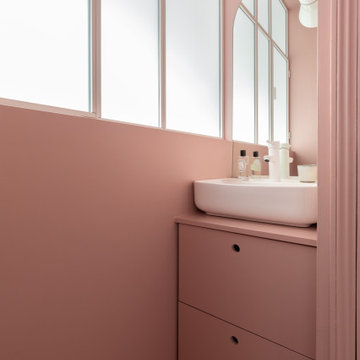
Réinvention totale d’un studio de 11m2 en un élégant pied-à-terre pour une jeune femme raffinée
Les points forts :
- Aménagement de 3 espaces distincts et fonctionnels (Cuisine/SAM, Chambre/salon et SDE)
- Menuiseries sur mesure permettant d’exploiter chaque cm2
- Atmosphère douce et lumineuse
Crédit photos © Laura JACQUES
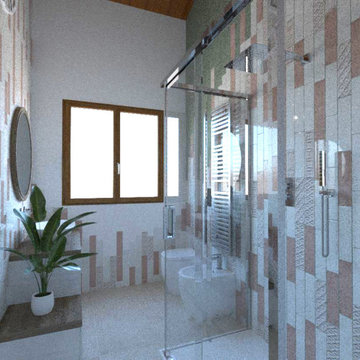
Il rivestimento proposto era a piastrelle listellate, sulle tinte del beige e del rosa, con un inserto in rilievo. Due pareti erano in verde salvia.
Bathroom - small traditional 3/4 gray tile and matchstick tile marble floor, pink floor, single-sink and wood ceiling bathroom idea in Other with furniture-like cabinets, beige cabinets, multicolored walls, a vessel sink, wood countertops, brown countertops and a floating vanity
Bathroom - small traditional 3/4 gray tile and matchstick tile marble floor, pink floor, single-sink and wood ceiling bathroom idea in Other with furniture-like cabinets, beige cabinets, multicolored walls, a vessel sink, wood countertops, brown countertops and a floating vanity
Small Pink Floor Bathroom Ideas
6





