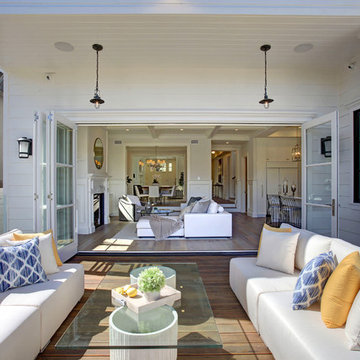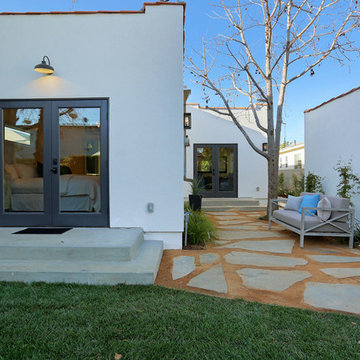Small Transitional Outdoor Design Ideas
Sort by:Popular Today
41 - 60 of 3,838 photos
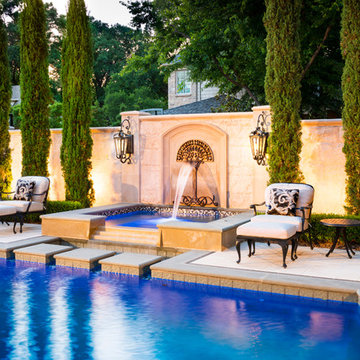
Our clients wish list was fairly simple: a small, traditional pool with a raised spa. They wanted enough deck space for light entertaining around the pool, but due to their generous covered veranda, they did not require much more than that. Oh--and a little yard space for the dog!
The entire design was really driven by a very strong central sight line through the house, all the way from the front door. Using this as the center-line for the pool, we pushed the pool as far toward the rear property line as code would allow and then created the main focal feature of the project: a seven-foot-tall limestone and cast stone wall, with a laser-cut steel sculpture, created the project designer. The cast stone columns and center arch echo the architecture of the home and create the perfect backdrop for the raised spa. The same wrought-iron gas lanterns used at the front entry of the home are repeated on columns here.
The color palette is subtle and classic, much like the interior of the home and the decor within the grand veranda directly adjacent the pool. 18"x30" blocks of limestone were used to create the wall at the rear of the property, and harmonizing with the veneer on the home. The pool is finished with Pennsylvania Premier coping, with a bull-nosed edge, shadowed by a 2" band of black granite. The surrounding decks are Travertine pavers in a 'Versailles' pattern, bordered by a 12" band of Pennsylvania stone. The pool utilizes three different glass tiles for a highly customized style. The glass mosaic on the wet deck and in the spa is a custom blend created by the homeowner and the designer. A grey/green Diamondbrite interior finish completes the soft hues that make this project aesthetically soothing to the eye.
The homeowner had been through 4 different home builders during the construction of their dream home. Understandably, when it came to the pool, they wanted to be certain they didn't go through the same difficulties and sought out a company with the reputation and the creativity that would exceed their expectations. After seeing our detailed design study for their admittedly "compact space", they knew they had found just the right company.
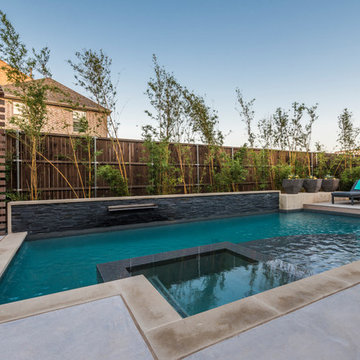
Wade Griffith
Inspiration for a small transitional backyard concrete and custom-shaped pool remodel in Dallas
Inspiration for a small transitional backyard concrete and custom-shaped pool remodel in Dallas
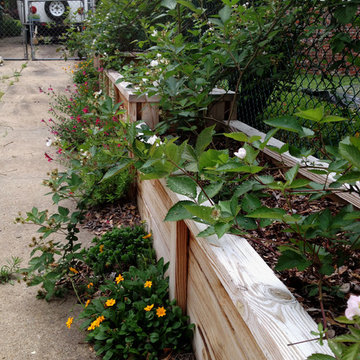
Additions to ca. 1926 Bungalow including wood stair and screen wall, crushed stone outdoor entertaining area with fire pit, and wood container garden beds along lot line fence.
Photo: Mark Lee
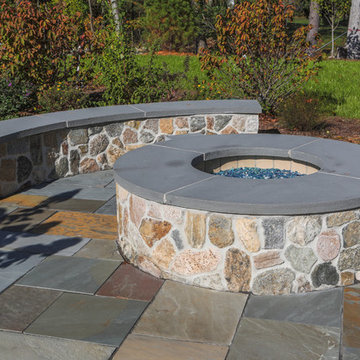
Boston Blend Mosaic thin stone veneer can set the theme for your entire home. This New England home uses copper accents against olive siding and white trim. All of these features compliment the natural mix of colors in the Boston Blend.
Carry the New England theme throughout the property by covering the cement foundation with the same stone veneer.
Bring those natural elements inside to your kitchen or fireplace for a touch of elegance. Here, the stone was used to add architectural interest and old world charm to a modern kitchen. The fireplace and chimney were also faced with the Boston Blend Mosaic thin stone veneer.
To fish the project, outdoor entertainment areas including fire pit, seating, and outdoor fireplace create the perfect setting for summer fun.
Visit www.stoneyard.com/955 for more photos and video.
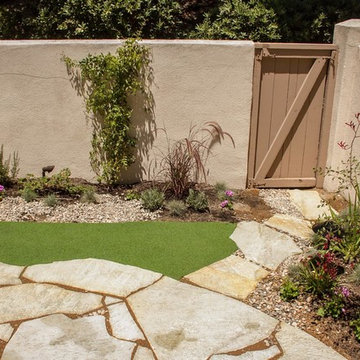
Inspiration for a small transitional backyard stone landscaping in Orange County.
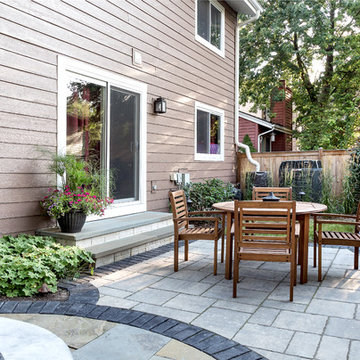
An emphasis on hardscape materials continues around the back of the house where paving materials like bluestone and limestone are crafted with precision to engage the eye. The geometric layout and exact proportions maximize usable space.
Mike Crews Photography
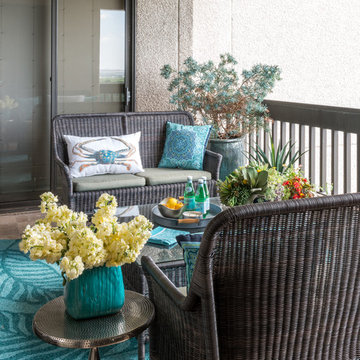
"A HOME WITH A VIEW" OF Downtown Dallas. 18th floor Hi-rise Patio. Interior Design by Dona Rosene Interiors; Photography by Michael Hunter
Inspiration for a small transitional tile patio container garden remodel in Dallas with a roof extension
Inspiration for a small transitional tile patio container garden remodel in Dallas with a roof extension
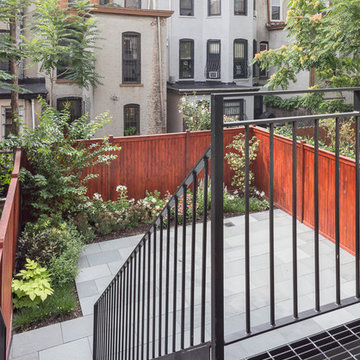
Crown Heights Limestone rear deck
Photographer: Brett Beyer
Example of a small transitional backyard stone patio design in New York
Example of a small transitional backyard stone patio design in New York
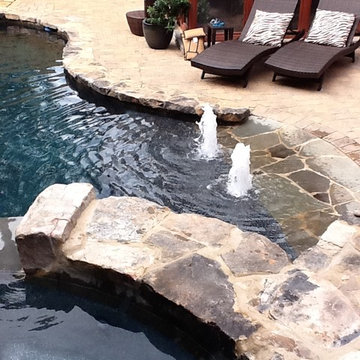
A view of the beach entry in to this custom free form pool. There are two bubbler fountains that are seen here in the entry . The natural stone pavers are seen here that create the deck
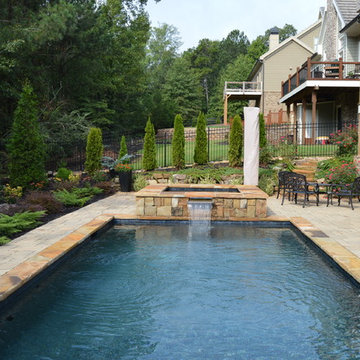
Traditional Pool w/ Raised Spa and Water Feature
Inspiration for a small transitional backyard rectangular natural pool fountain remodel in Atlanta
Inspiration for a small transitional backyard rectangular natural pool fountain remodel in Atlanta
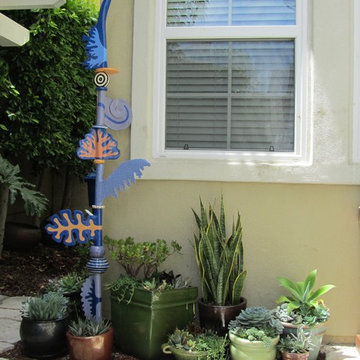
the 2 large pots were removed and I planted the bed with glazed pots and easy to care for succulents. I added the homeowners garden sculpture for additional interest.
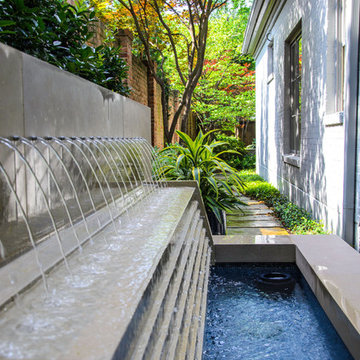
Many years ago we designed and constructed the swimming pool for the previous homeowners at this Highland Park home. The current homeowner was interested in remodeling their side yard to create a new outdoor living area including a custom water feature. Based on their feedback, we were able to design and construct the custom limestone fountain you see here.
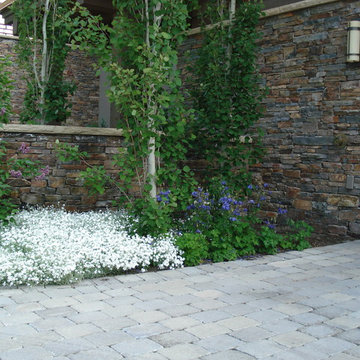
Dry stack rock walls, dry creek stream for spring melt
Inspiration for a small transitional full sun backyard stone formal garden in Boise with a fire pit for spring.
Inspiration for a small transitional full sun backyard stone formal garden in Boise with a fire pit for spring.
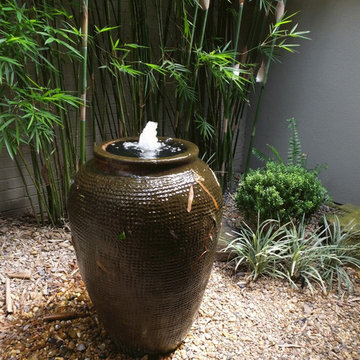
GTDM Photo
Inspiration for a small transitional courtyard gravel patio fountain remodel in Houston with no cover
Inspiration for a small transitional courtyard gravel patio fountain remodel in Houston with no cover
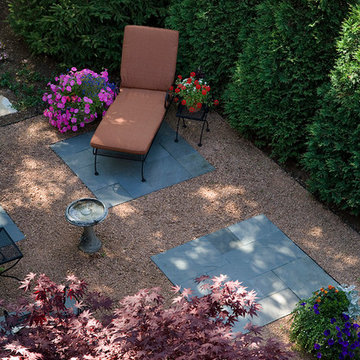
Photo by Linda Oyama Bryan
Example of a small transitional backyard decomposed granite patio design in Chicago with no cover
Example of a small transitional backyard decomposed granite patio design in Chicago with no cover
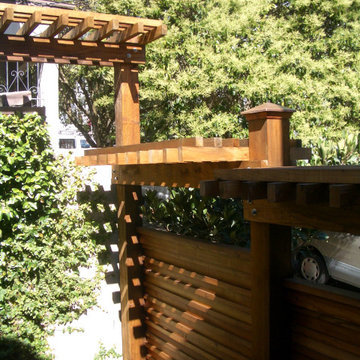
This corner detail shows how the existing side perimeter wall meets the new sidewalk fence and new narrow stepped trellis tops. This custom trellis was designed for privacy and planted with Akebia vine which is evergreen and will add more height and screening when mature. The existing mature Ficus vines were saved on the existing stucco wall by building new small raised planters around the roots.
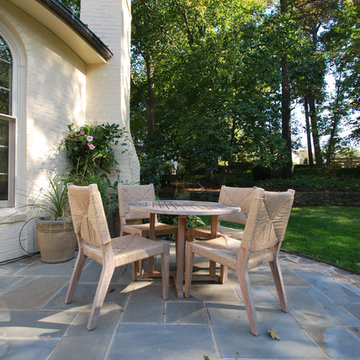
Auxiliary outdoor dining area for a large outdoor patio entertaining area. Teak dining table. Teak dining chairs with all weather woven rope seats and back.
Small Transitional Outdoor Design Ideas
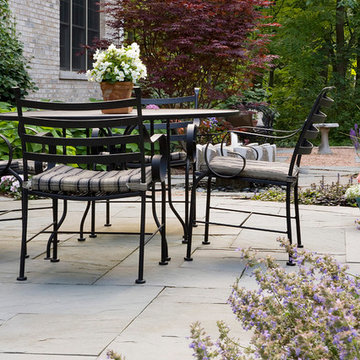
Photo by Linda Oyama Bryan
Patio - small transitional backyard stone patio idea in Chicago with no cover
Patio - small transitional backyard stone patio idea in Chicago with no cover
3






