Small Wood Wall Dining Room Ideas
Refine by:
Budget
Sort by:Popular Today
21 - 40 of 130 photos
Item 1 of 3
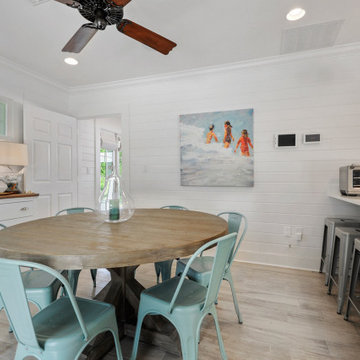
Example of a small french country porcelain tile, beige floor and wood wall great room design in New Orleans with white walls
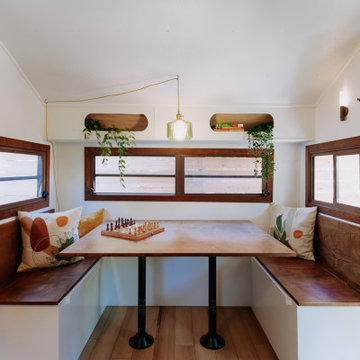
Our client, a life coach and meditation practitioner, came to Wood & Locks with a request: to transform the forgotten vintage Play Mor trailer into a back yard home office and meditation space. Working within the client's functional requests, we designed a space where nostalgia meets modern tranquility.
Breathing new life into this more shabby-than-chic vintage gem, thoughtful design choices went into creating a space that seamlessly bridges the gap between a home office for one and a multi-person meditation alcove.
The trailer was carefully stripped down to its bare essentials. This involved removing the interior fittings, appliances, and any elements that were no longer usable or not aligned with the new design concept. Structural repairs were a critical part of the process. Any rust or damage to the frame was addressed, ensuring the trailer's integrity. This step was essential to make the trailer both safe and sturdy for its new purpose. The interior design was a fusion of vintage charm and modern functionality — reclaimed wood was used to create warm, rustic accents, and the layout was optimized for the new functions of a multi-purpose space. The interior was insulated for climate control, and new electrical and lighting systems were installed for practicality and ambiance. The color palette and decor choices were designed to create a calming and meditative atmosphere. Soft, soothing colors, such as blues and greens, were used to foster a sense of tranquility. The choice of furnishings, including modular office furniture and sleeping quarters, were curated for both comfort and style.
The restoration process was a careful blend of preserving the trailer's vintage charm and adapting it to a modern purpose. The result was a unique, inviting, and functional backyard office and meditation destination that celebrated the best of both worlds – the past and the present.
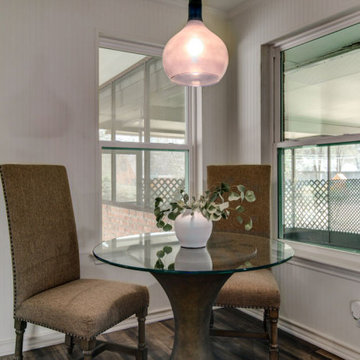
Inspiration for a small transitional vinyl floor and wood wall breakfast nook remodel in Other with white walls

Example of a small beach style light wood floor, beige floor, exposed beam and wood wall breakfast nook design in Boston with white walls

L'espace salle à manger, avec la table en bois massif et le piètement en acier laqué anthracite. Chaises Ton Merano avec le tissu gris. Le mur entier est habillé d'un rangement fermé avec les parties ouvertes en medium laqué vert.

Open plan kitchen diner with plywood floor-to-ceiling feature storage wall. Pendant lighting over dining table.
Example of a small trendy medium tone wood floor, brown floor, vaulted ceiling and wood wall great room design in Other with white walls
Example of a small trendy medium tone wood floor, brown floor, vaulted ceiling and wood wall great room design in Other with white walls
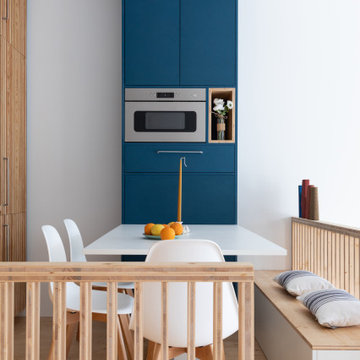
Situé dans une pinède sur fond bleu, cet appartement plonge ses propriétaires en vacances dès leur arrivée. Les espaces s’articulent autour de jeux de niveaux et de transparence. Les matériaux s'inspirent de la méditerranée et son artisanat. Désormais, cet appartement de 56 m² peut accueillir 7 voyageurs confortablement pour un séjour hors du temps.
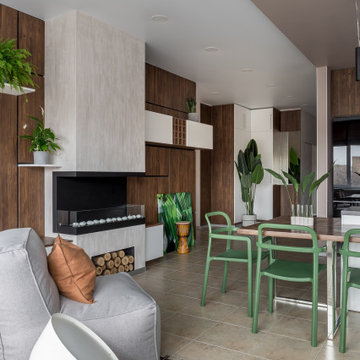
Example of a small trendy porcelain tile, beige floor and wood wall great room design in Other with beige walls, a plaster fireplace and a ribbon fireplace
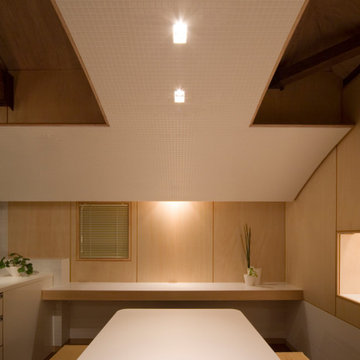
屋根の構造材を見せて高い天井ですが、テーブルの上には吊り天井があります。椅子に座ったときにちょうど良い高さとなります。
Small minimalist plywood floor, brown floor, exposed beam and wood wall great room photo in Other with beige walls
Small minimalist plywood floor, brown floor, exposed beam and wood wall great room photo in Other with beige walls
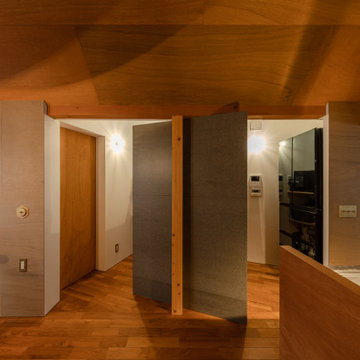
Inspiration for a small contemporary medium tone wood floor, wood ceiling and wood wall kitchen/dining room combo remodel in Nagoya with beige walls
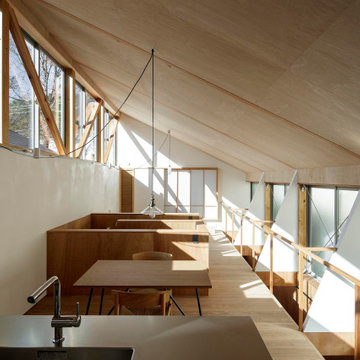
キッチンからリビング方向を見ているところ。2階は広がりが感じられるように柱のないワンルームとした。
Photo:中村晃
Inspiration for a small modern plywood floor, beige floor, wood ceiling and wood wall kitchen/dining room combo remodel in Tokyo Suburbs with brown walls and no fireplace
Inspiration for a small modern plywood floor, beige floor, wood ceiling and wood wall kitchen/dining room combo remodel in Tokyo Suburbs with brown walls and no fireplace

Great room - small craftsman medium tone wood floor, brown floor, shiplap ceiling and wood wall great room idea in Other with white walls and no fireplace

Small trendy medium tone wood floor and wood wall kitchen/dining room combo photo in Kyoto

ダイニングキッチンからリビングを通して土間、スタディコーナーを見る。
スキップフロアにすることで、視線が抜けて広がりを感じます。家族の気配を感じたり、上部の窓からの光を効果的に取り込みます。
手前は解体した梁でつくったダイニングテーブル。
写真:西川公朗
Example of a small minimalist light wood floor, beige floor and wood wall kitchen/dining room combo design in Tokyo with beige walls and no fireplace
Example of a small minimalist light wood floor, beige floor and wood wall kitchen/dining room combo design in Tokyo with beige walls and no fireplace
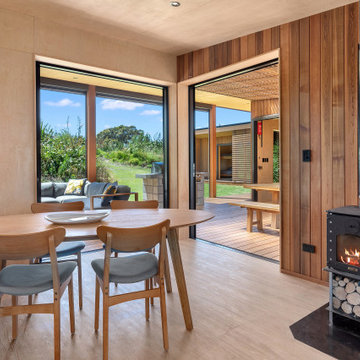
Easy-care oiled beech plywood contributes to the home’s natural beauty.
Kitchen/dining room combo - small tropical shiplap ceiling and wood wall kitchen/dining room combo idea in Other with multicolored walls and a wood stove
Kitchen/dining room combo - small tropical shiplap ceiling and wood wall kitchen/dining room combo idea in Other with multicolored walls and a wood stove
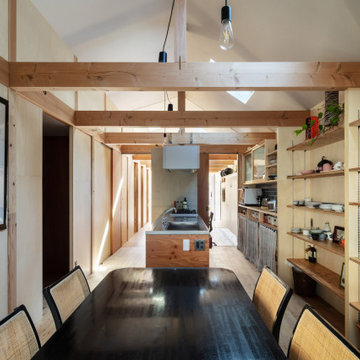
ビルの谷間にあっても、トップライトから光が射す時間帯は自然光だけで十分明るい。太陽や雲の移ろいが感じられる。(撮影:笹倉洋平)
Example of a small urban plywood floor, brown floor, tray ceiling and wood wall kitchen/dining room combo design in Osaka with brown walls and no fireplace
Example of a small urban plywood floor, brown floor, tray ceiling and wood wall kitchen/dining room combo design in Osaka with brown walls and no fireplace
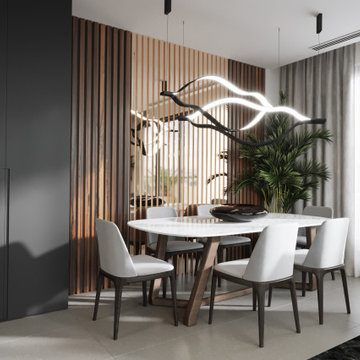
Small trendy porcelain tile and wood wall enclosed dining room photo in Other with white walls
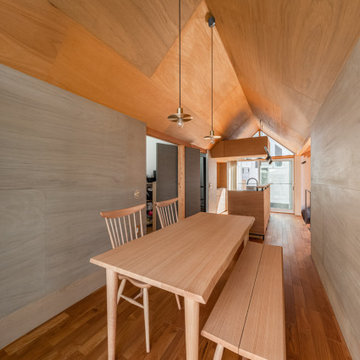
Kitchen/dining room combo - small contemporary medium tone wood floor, wood ceiling and wood wall kitchen/dining room combo idea in Nagoya with beige walls
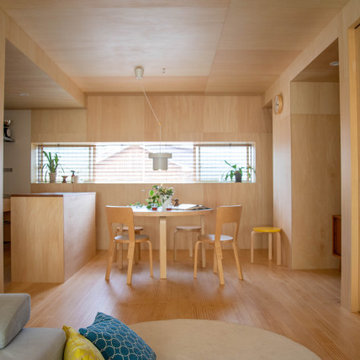
Dining room - small scandinavian light wood floor, wood ceiling and wood wall dining room idea in Other
Small Wood Wall Dining Room Ideas
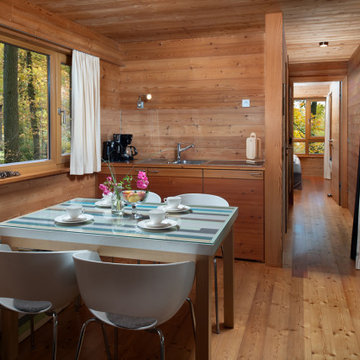
Das Resort Baumgeflüster ist ein Baumhaushotel bei Bad Zwischenahn (nahe Oldenburg). Hier können Gäste herrlich abgelegen ein paar ruhige Tage in der Natur verbringen und zwischen den Bäumen übernachten.
2





