Small Wood Wall Family Room Ideas
Refine by:
Budget
Sort by:Popular Today
1 - 20 of 127 photos
Item 1 of 3

A uniform and cohesive look adds simplicity to the overall aesthetic, supporting the minimalist design of this boathouse. The A5s is Glo’s slimmest profile, allowing for more glass, less frame, and wider sightlines. The concealed hinge creates a clean interior look while also providing a more energy-efficient air-tight window. The increased performance is also seen in the triple pane glazing used in both series. The windows and doors alike provide a larger continuous thermal break, multiple air seals, high-performance spacers, Low-E glass, and argon filled glazing, with U-values as low as 0.20. Energy efficiency and effortless minimalism create a breathtaking Scandinavian-style remodel.
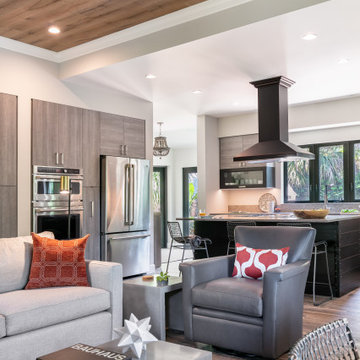
A small living area was broken up into areas for dining and watching tv. All rooms connect to the tropical rain forest beyond the walls.
Inspiration for a small eclectic open concept porcelain tile and wood wall family room remodel in Tampa
Inspiration for a small eclectic open concept porcelain tile and wood wall family room remodel in Tampa

Example of a small mountain style open concept concrete floor, gray floor, wood ceiling and wood wall family room design in Other with brown walls, a standard fireplace, a stone fireplace and a concealed tv
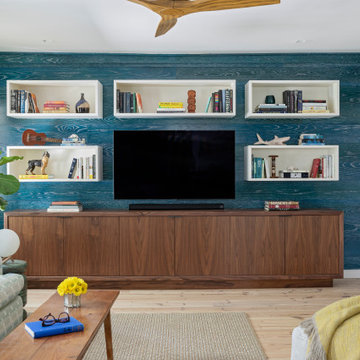
Example of a small beach style enclosed light wood floor and wood wall family room design in Charleston with blue walls and a wall-mounted tv
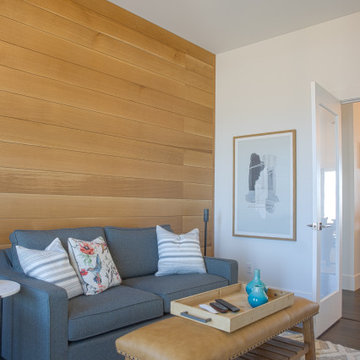
TV Room
Inspiration for a small modern enclosed dark wood floor, brown floor and wood wall family room remodel in Seattle with white walls and a wall-mounted tv
Inspiration for a small modern enclosed dark wood floor, brown floor and wood wall family room remodel in Seattle with white walls and a wall-mounted tv

Inspiration for a small rustic open concept concrete floor, gray floor, wood ceiling and wood wall family room remodel in Other with brown walls, a standard fireplace, a stone fireplace and a concealed tv

The Family Room included a sofa, coffee table, and piano that the family wanted to keep. We wanted to ensure that this space worked with higher volumes of foot traffic, more frequent use, and of course… the occasional spills. We used an indoor/outdoor rug that is soft underfoot and brought in the beautiful coastal aquas and blues with it. A sturdy oak cabinet atop brass metal legs makes for an organized place to stash games, art supplies, and toys to keep the family room neat and tidy, while still allowing for a space to live.
Even the remotes and video game controllers have their place. Behind the media stand is a feature wall, done by our contractor per our design, which turned out phenomenally! It features an exaggerated and unique diamond pattern.
We love to design spaces that are just as functional, as they are beautiful.
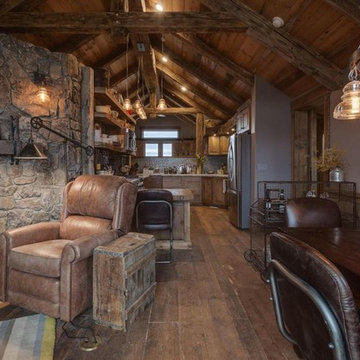
Small mountain style enclosed medium tone wood floor, brown floor, exposed beam and wood wall family room photo in Other with gray walls, a ribbon fireplace, a stone fireplace and no tv
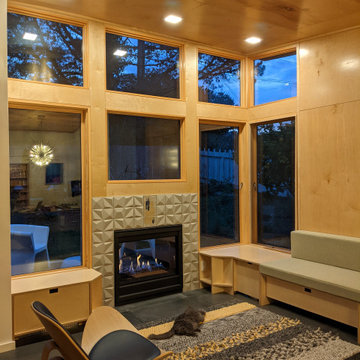
Family room addition to 1906 cottage is anchored by see-thru fireplace.
Small trendy open concept porcelain tile, gray floor, wood ceiling and wood wall family room photo in San Francisco with beige walls, a two-sided fireplace and a tile fireplace
Small trendy open concept porcelain tile, gray floor, wood ceiling and wood wall family room photo in San Francisco with beige walls, a two-sided fireplace and a tile fireplace

This project tell us an personal client history, was published in the most important magazines and profesional sites. We used natural materials, special lighting, design furniture and beautiful art pieces.
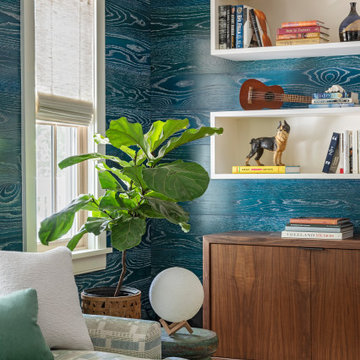
Small beach style enclosed light wood floor and wood wall family room photo in Charleston with blue walls and a wall-mounted tv
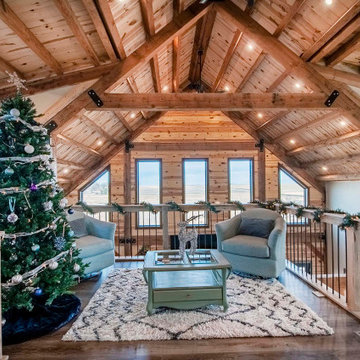
Post and Beam Barn Home Loft above Open Concept Great Room
Inspiration for a small rustic loft-style medium tone wood floor, exposed beam and wood wall family room remodel with beige walls
Inspiration for a small rustic loft-style medium tone wood floor, exposed beam and wood wall family room remodel with beige walls
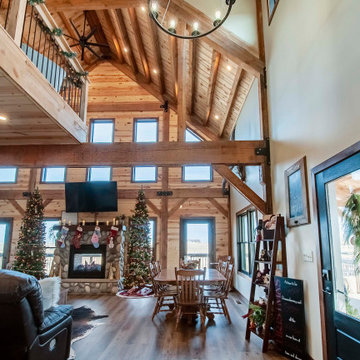
Post and Beam Barn Home with Open Concept Floor Plan
Inspiration for a small rustic open concept medium tone wood floor, brown floor, exposed beam and wood wall family room remodel with beige walls, a standard fireplace and a stone fireplace
Inspiration for a small rustic open concept medium tone wood floor, brown floor, exposed beam and wood wall family room remodel with beige walls, a standard fireplace and a stone fireplace
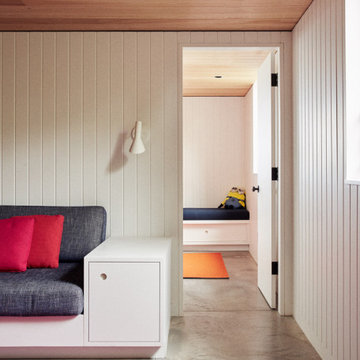
Basement rec room with built-in sofa
Small beach style enclosed concrete floor, gray floor and wood wall family room photo in New York with white walls and a media wall
Small beach style enclosed concrete floor, gray floor and wood wall family room photo in New York with white walls and a media wall

This warm Hemlock walls home finished with a Sherwin Williams lacquer sealer for durability in this modern style cabin has a masonry double sided fireplace as its focal point. Large Marvin windows and patio doors with transoms allow a full glass wall for lake viewing. Built in wood cubbie in the stone fireplace.

TV Room
Example of a small minimalist enclosed dark wood floor, brown floor and wood wall family room design in Portland with white walls and a wall-mounted tv
Example of a small minimalist enclosed dark wood floor, brown floor and wood wall family room design in Portland with white walls and a wall-mounted tv
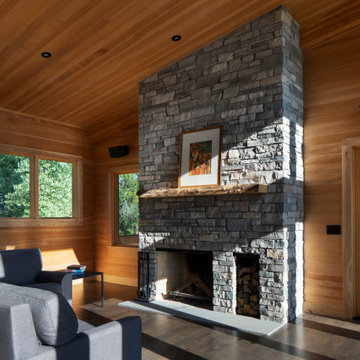
This warm Hemlock walls home finished with a Sherwin Williams lacquer sealer for durability in this modern style cabin has a masonry double sided fireplace as its focal point. Large Marvin windows and patio doors with transoms allow a full glass wall for lake viewing.
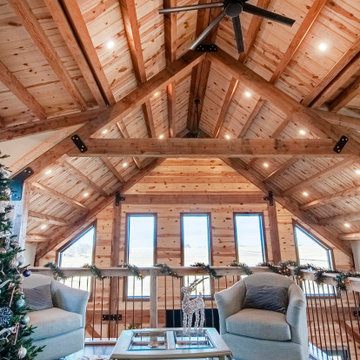
Post and Beam Loft above Open Concept Great Room
Example of a small mountain style loft-style medium tone wood floor, exposed beam and wood wall family room design with beige walls
Example of a small mountain style loft-style medium tone wood floor, exposed beam and wood wall family room design with beige walls
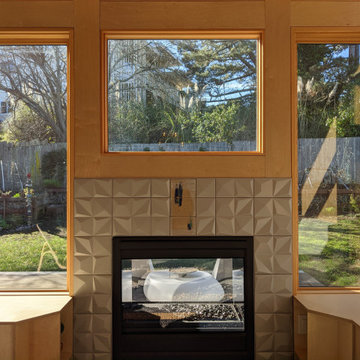
Family room addition to 1906 cottage is anchored by see-thru fireplace.
Inspiration for a small contemporary open concept porcelain tile, gray floor, wood ceiling and wood wall family room remodel in San Francisco with beige walls, a two-sided fireplace and a tile fireplace
Inspiration for a small contemporary open concept porcelain tile, gray floor, wood ceiling and wood wall family room remodel in San Francisco with beige walls, a two-sided fireplace and a tile fireplace
Small Wood Wall Family Room Ideas
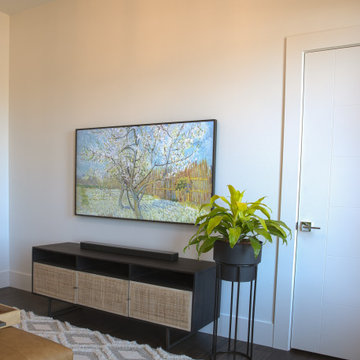
TV Room
Family room - small modern enclosed dark wood floor, brown floor and wood wall family room idea in Portland with white walls and a wall-mounted tv
Family room - small modern enclosed dark wood floor, brown floor and wood wall family room idea in Portland with white walls and a wall-mounted tv
1





