Southwestern Beige Tile Powder Room Ideas
Refine by:
Budget
Sort by:Popular Today
1 - 14 of 14 photos
Item 1 of 3
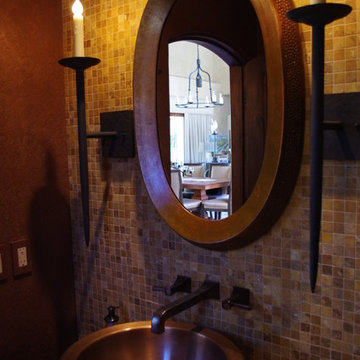
Powder room - mid-sized southwestern beige tile and mosaic tile powder room idea in Phoenix with a vessel sink, granite countertops and beige walls
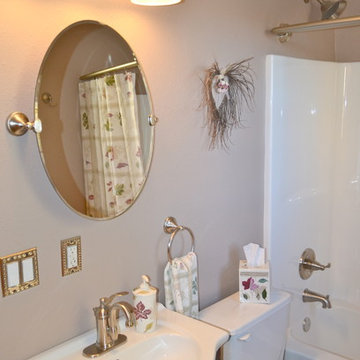
Shannon Matteson
Mid-sized southwest beige tile and ceramic tile ceramic tile powder room photo in Albuquerque with a pedestal sink, recessed-panel cabinets, dark wood cabinets and gray walls
Mid-sized southwest beige tile and ceramic tile ceramic tile powder room photo in Albuquerque with a pedestal sink, recessed-panel cabinets, dark wood cabinets and gray walls
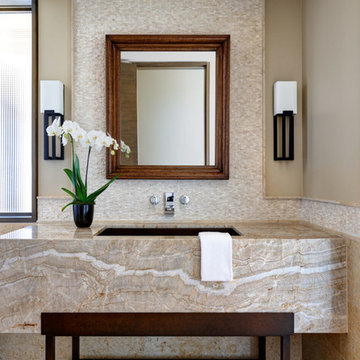
Inspiration for a southwestern beige tile and multicolored tile beige floor powder room remodel in Phoenix with beige walls, an undermount sink and multicolored countertops
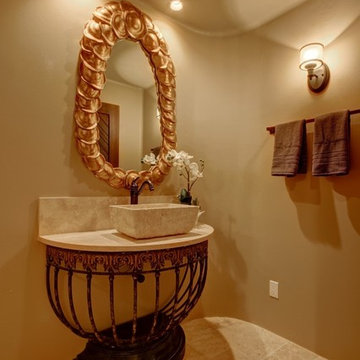
Inspiration for a large southwestern beige tile and stone tile travertine floor powder room remodel in Phoenix with beige walls, a vessel sink and solid surface countertops
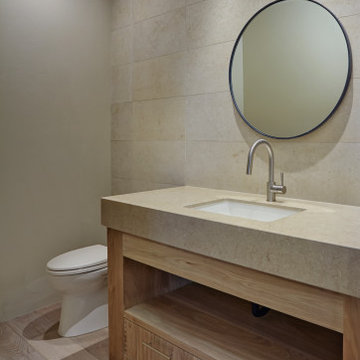
Example of a mid-sized southwest beige tile and limestone tile light wood floor powder room design in Phoenix with limestone countertops, beige countertops and a built-in vanity

Paul Bartell
Powder room - small southwestern beige tile and travertine tile ceramic tile powder room idea in Phoenix with raised-panel cabinets, a one-piece toilet, green walls, a vessel sink, granite countertops and dark wood cabinets
Powder room - small southwestern beige tile and travertine tile ceramic tile powder room idea in Phoenix with raised-panel cabinets, a one-piece toilet, green walls, a vessel sink, granite countertops and dark wood cabinets
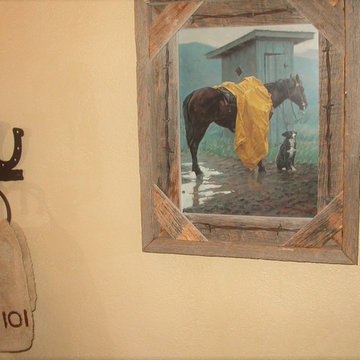
Jim Standish
Example of a small southwest beige tile and ceramic tile ceramic tile powder room design in Denver with a two-piece toilet, yellow walls and a pedestal sink
Example of a small southwest beige tile and ceramic tile ceramic tile powder room design in Denver with a two-piece toilet, yellow walls and a pedestal sink
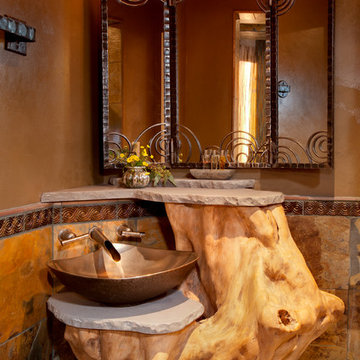
Powder room - mid-sized southwestern beige tile powder room idea in Albuquerque with a vessel sink and brown walls
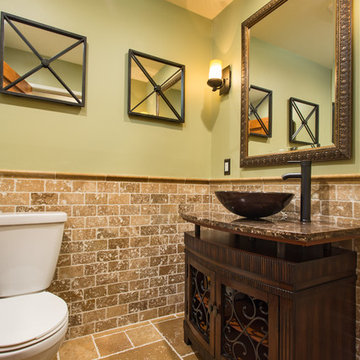
If the exterior of a house is its face the interior is its heart.
The house designed in the hacienda style was missing the matching interior.
We created a wonderful combination of Spanish color scheme and materials with amazing furniture style vanity and oil rubbed bronze fixture.
The floors are made of 4 different sized chiseled edge travertine and the wall tiles are 3"x6" notche travertine subway tiles with a chair rail finish on top.
the final touch to make this powder room feel bigger then it is are the mirrors hanging on the walls creating a fun effect of light bouncing from place to place.
Photography: R / G Photography
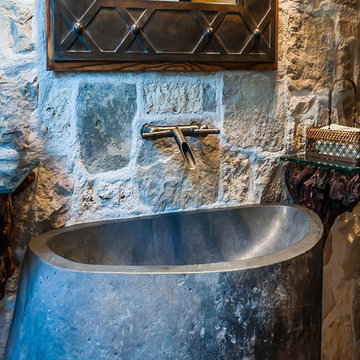
A gorgeous rustic bathroom showcases a carved stone pedestal sink, wall mount trough style faucet, and an exposed stone wall in this Southwestern Style home in San Diego, CA County.
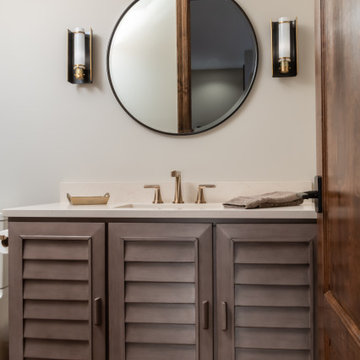
This architecture and interior design project was introduced to us by the client’s contractor after their villa had been damaged extensively by a fire. The entire main level was destroyed with exception of the front study.
Srote & Co reimagined the interior layout of this St. Albans villa to give it an "open concept" and applied universal design principles to make sure it would function for our clients as they aged in place. The universal approach is seen in the flush flooring transitions, low pile rugs and carpets, wide walkways, layers of lighting and in the seated height countertop and vanity. For convenience, the laundry room was relocated to the master walk-in closet. This allowed us to create a dedicated pantry and additional storage off the kitchen where the laundry was previously housed.
All interior selections and furnishings shown were specified or procured by Srote & Co Architects.
Southwestern Beige Tile Powder Room Ideas
1





