Southwestern Powder Room with White Countertops Ideas
Refine by:
Budget
Sort by:Popular Today
1 - 8 of 8 photos
Item 1 of 3

Example of a mid-sized southwest gray tile, white tile and porcelain tile porcelain tile and beige floor powder room design in Phoenix with flat-panel cabinets, dark wood cabinets, a wall-mount toilet, white walls, an integrated sink, solid surface countertops and white countertops
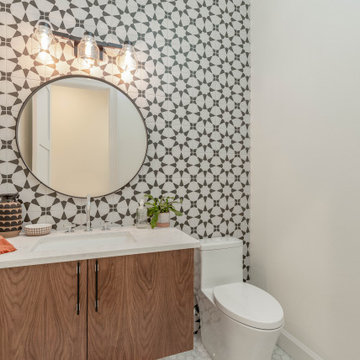
Walnut floating vanity cabinet, Crosswater Mpro Dual flush one piece toilet
Example of a mid-sized southwest multicolored tile and ceramic tile porcelain tile and white floor powder room design in Portland with flat-panel cabinets, medium tone wood cabinets, a one-piece toilet, white walls, an undermount sink, quartzite countertops, white countertops and a floating vanity
Example of a mid-sized southwest multicolored tile and ceramic tile porcelain tile and white floor powder room design in Portland with flat-panel cabinets, medium tone wood cabinets, a one-piece toilet, white walls, an undermount sink, quartzite countertops, white countertops and a floating vanity
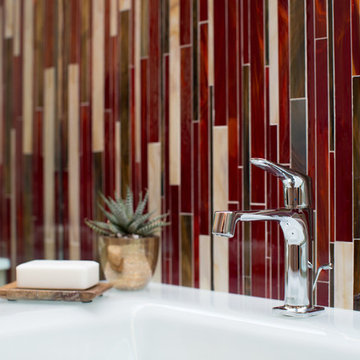
Inspiration for a mid-sized southwestern multicolored tile and matchstick tile light wood floor and brown floor powder room remodel in Santa Barbara with flat-panel cabinets, white cabinets, white walls, a wall-mount sink, glass countertops and white countertops
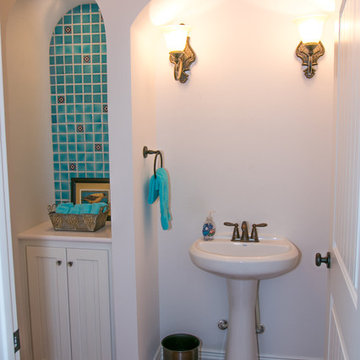
Julie Albini
Inspiration for a mid-sized southwestern terra-cotta tile terra-cotta tile and orange floor powder room remodel in Austin with recessed-panel cabinets, white cabinets, a two-piece toilet, white walls, a pedestal sink, solid surface countertops and white countertops
Inspiration for a mid-sized southwestern terra-cotta tile terra-cotta tile and orange floor powder room remodel in Austin with recessed-panel cabinets, white cabinets, a two-piece toilet, white walls, a pedestal sink, solid surface countertops and white countertops
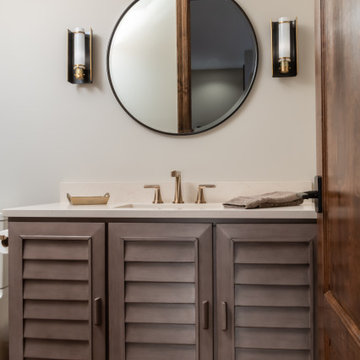
This architecture and interior design project was introduced to us by the client’s contractor after their villa had been damaged extensively by a fire. The entire main level was destroyed with exception of the front study.
Srote & Co reimagined the interior layout of this St. Albans villa to give it an "open concept" and applied universal design principles to make sure it would function for our clients as they aged in place. The universal approach is seen in the flush flooring transitions, low pile rugs and carpets, wide walkways, layers of lighting and in the seated height countertop and vanity. For convenience, the laundry room was relocated to the master walk-in closet. This allowed us to create a dedicated pantry and additional storage off the kitchen where the laundry was previously housed.
All interior selections and furnishings shown were specified or procured by Srote & Co Architects.
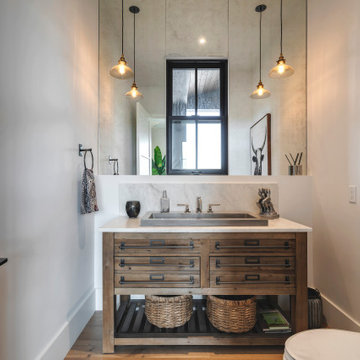
Inspiration for a large southwestern white tile and marble tile dark wood floor powder room remodel in Calgary with furniture-like cabinets, distressed cabinets, white walls, a vessel sink, marble countertops, white countertops and a freestanding vanity
Southwestern Powder Room with White Countertops Ideas
1





