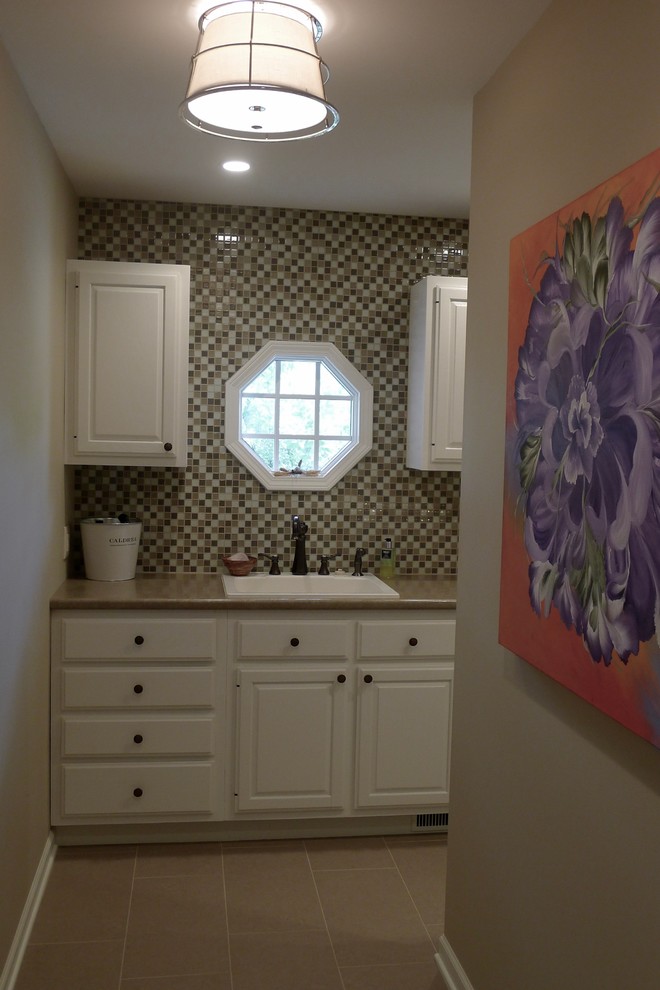
Spacious kitchen with room to entertain.
Transitional Laundry Room, Indianapolis
This laundry was part of a full first floor remodel. You can see the before picture of this space and see that the room is slightly split, as we added a powder room that is entered from the garage as it used from the outdoor pool area. We re-used some of the original kitchen cabinetry and had them painted. New lighting, mosaic tile, porcelain floor and plenty of storage give a new life to this space.
Other Photos in Spacious kitchen with room to entertain.






