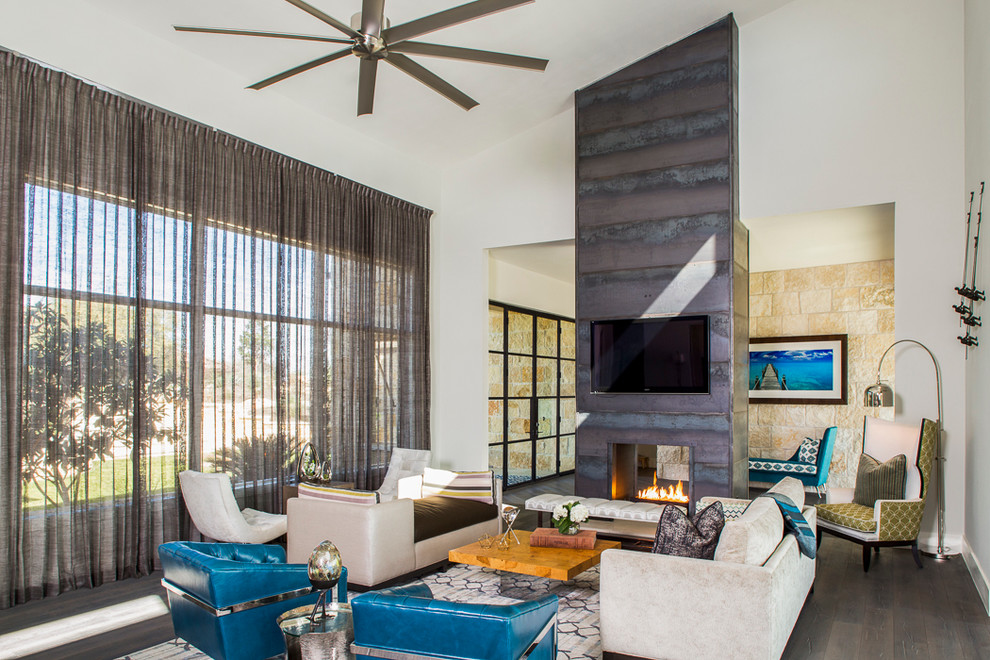
Spanish Oaks
Contemporary Living Room, Austin
Open concept living defines this home from the entry to outdoors and all common spaces between. Clients wanting a major design shift to a modern, urbanized functional style, gave the firm free reign to create spaces with all new decor, inspired only by their vibrant Peter Lik photographic artwork.
Involved from spec home design to full-home furnishing, the firm’s main goals: Maintain the integrity of the open feeling throughout, and provide multiple layers of seating and conversation niches. From the entry, into the great room, dining, and kitchen, the flow continues by incorporating lower height furnishings for the generous space. Opening the 12’ accordion glass doors, doubles the living space allowing entertaining flow indoors and out. Silk linen sheers mimic the metal tones of the raw steel view-through fireplace and draw the eye up to appreciate the room’s height and its bold 9’ contemporary fan.
Rich with multiple entertaining and private spaces, this urban-chic home’s design is perfect for the owners’ cosmopolitan lifestyle.







Interesting metal fireplace surround