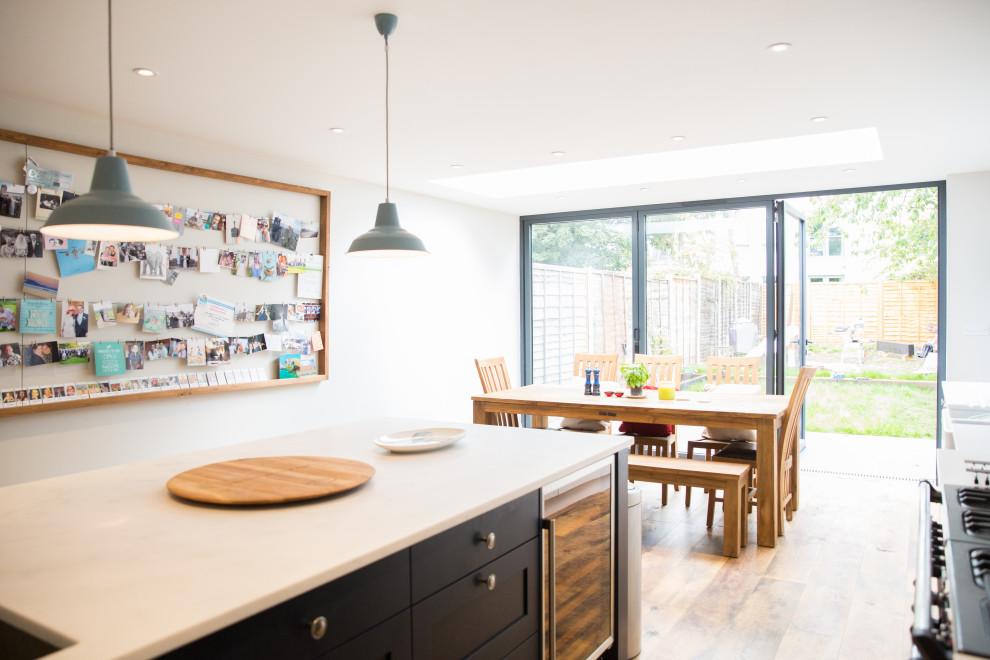
St Margarets TW1: side rear and loft extension with complete home renovation
Modern Kitchen, London
This large open plan family kitchen diner, makes the most of the space available with a significant island unit incorporating a wine fridge and breakfast bar. The dining space situated by the bi-fold doors links the garden to the house. A truly unique wall art allows the family to pin their treasured memories.
The dark hardwood flooring which runs throughout links the separate living spaces at the front of the house with the dining space at the back of the house.






