Stone Slab Powder Room Ideas
Refine by:
Budget
Sort by:Popular Today
1 - 20 of 84 photos
Item 1 of 3
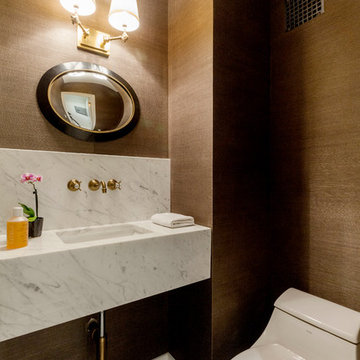
Mid-sized trendy white tile and stone slab porcelain tile and gray floor powder room photo in New York with a one-piece toilet, brown walls, an undermount sink, marble countertops and white countertops
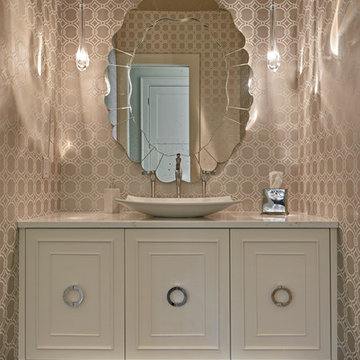
Dale Lang NW ARCHITECTURAL PHOTOGRAPHY
Powder room - mid-sized transitional stone slab dark wood floor powder room idea in Phoenix with beaded inset cabinets, white cabinets, beige walls, a vessel sink, marble countertops and a wall-mount toilet
Powder room - mid-sized transitional stone slab dark wood floor powder room idea in Phoenix with beaded inset cabinets, white cabinets, beige walls, a vessel sink, marble countertops and a wall-mount toilet
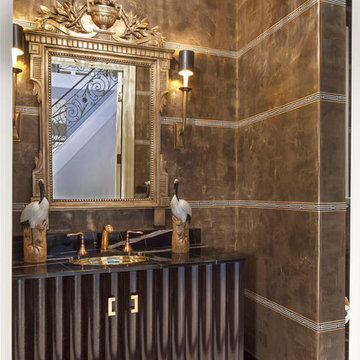
Pasadena Transitional Style Italian Revival Powder Room designed by On Madison. Photographed by Grey Crawford.
Inspiration for a small mediterranean multicolored tile and stone slab marble floor powder room remodel in Los Angeles with a drop-in sink, furniture-like cabinets, dark wood cabinets, marble countertops, a two-piece toilet and brown walls
Inspiration for a small mediterranean multicolored tile and stone slab marble floor powder room remodel in Los Angeles with a drop-in sink, furniture-like cabinets, dark wood cabinets, marble countertops, a two-piece toilet and brown walls
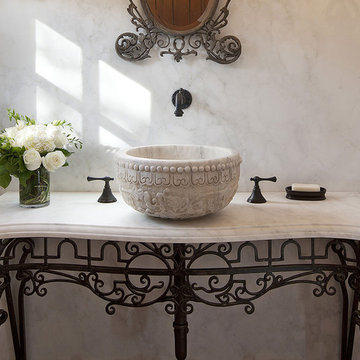
Image by 'Ancient Surfaces'
Product name: Foothill Antique Stone Powder room sink.
Contacts: (212) 461-0245
Email: Sales@ancientsurfaces.com
Website: www.AncientSurfaces.com
Designer: Amanda Masters
Those are the crème de la crème of ancient marble and stone sinks. Their composition, textures and subject are unique. If you want to own a fine sink that is both functional and art historic for your master bath, powder or kitchen look no further.
Those sinks would have been a badge of honor in any grand architect or master designer's house. The likes of Wallace Neff, Addison Mizner or Michael Taylor would have designed an entire room or even a house around them...

Built in 1925, this 15-story neo-Renaissance cooperative building is located on Fifth Avenue at East 93rd Street in Carnegie Hill. The corner penthouse unit has terraces on four sides, with views directly over Central Park and the city skyline beyond.
The project involved a gut renovation inside and out, down to the building structure, to transform the existing one bedroom/two bathroom layout into a two bedroom/three bathroom configuration which was facilitated by relocating the kitchen into the center of the apartment.
The new floor plan employs layers to organize space from living and lounge areas on the West side, through cooking and dining space in the heart of the layout, to sleeping quarters on the East side. A glazed entry foyer and steel clad “pod”, act as a threshold between the first two layers.
All exterior glazing, windows and doors were replaced with modern units to maximize light and thermal performance. This included erecting three new glass conservatories to create additional conditioned interior space for the Living Room, Dining Room and Master Bedroom respectively.
Materials for the living areas include bronzed steel, dark walnut cabinetry and travertine marble contrasted with whitewashed Oak floor boards, honed concrete tile, white painted walls and floating ceilings. The kitchen and bathrooms are formed from white satin lacquer cabinetry, marble, back-painted glass and Venetian plaster. Exterior terraces are unified with the conservatories by large format concrete paving and a continuous steel handrail at the parapet wall.
Photography by www.petermurdockphoto.com
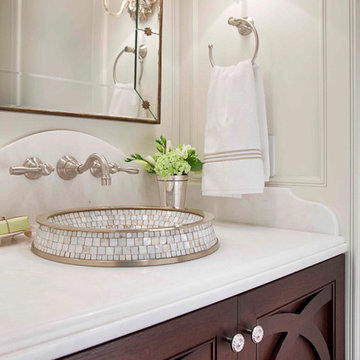
Mid-sized elegant white tile and stone slab powder room photo in San Diego with furniture-like cabinets, brown cabinets, white walls, a vessel sink and marble countertops

White and bright combines with natural elements for a serene San Francisco Sunset Neighborhood experience.
Small transitional white tile and stone slab medium tone wood floor and gray floor powder room photo in San Francisco with shaker cabinets, gray cabinets, a one-piece toilet, gray walls, an undermount sink, quartzite countertops, white countertops and a built-in vanity
Small transitional white tile and stone slab medium tone wood floor and gray floor powder room photo in San Francisco with shaker cabinets, gray cabinets, a one-piece toilet, gray walls, an undermount sink, quartzite countertops, white countertops and a built-in vanity
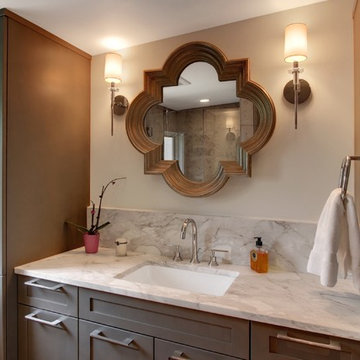
Powder room - contemporary stone slab powder room idea in Seattle with an undermount sink, shaker cabinets, gray cabinets, marble countertops and a two-piece toilet
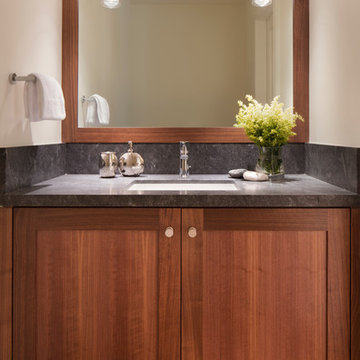
Powder Room with walnut cabinets and granite countertop.
Photo by Paul Dyer
Inspiration for a mid-sized transitional gray tile and stone slab brown floor and light wood floor powder room remodel in San Francisco with shaker cabinets, dark wood cabinets, a one-piece toilet, white walls, an undermount sink and granite countertops
Inspiration for a mid-sized transitional gray tile and stone slab brown floor and light wood floor powder room remodel in San Francisco with shaker cabinets, dark wood cabinets, a one-piece toilet, white walls, an undermount sink and granite countertops
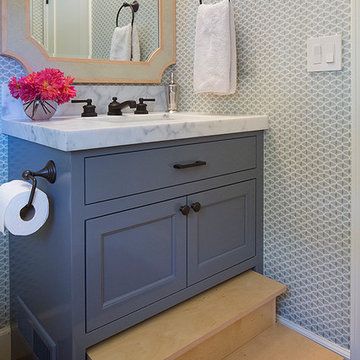
Eric Rorer
Inspiration for a small transitional stone slab medium tone wood floor powder room remodel in San Francisco with gray cabinets, an undermount sink, marble countertops and recessed-panel cabinets
Inspiration for a small transitional stone slab medium tone wood floor powder room remodel in San Francisco with gray cabinets, an undermount sink, marble countertops and recessed-panel cabinets
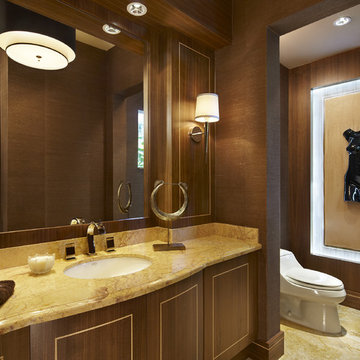
Powder Room
Photography by Brantley Photography
Example of a mid-sized trendy yellow tile and stone slab marble floor powder room design in Miami with furniture-like cabinets, a one-piece toilet, brown walls, granite countertops, dark wood cabinets, an undermount sink and yellow countertops
Example of a mid-sized trendy yellow tile and stone slab marble floor powder room design in Miami with furniture-like cabinets, a one-piece toilet, brown walls, granite countertops, dark wood cabinets, an undermount sink and yellow countertops
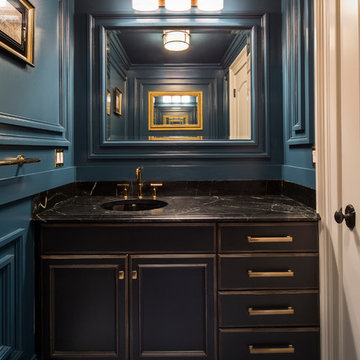
Mid-sized trendy black tile, brown tile and stone slab cement tile floor and blue floor powder room photo in Chicago with an undermount sink, a two-piece toilet, beaded inset cabinets, dark wood cabinets, blue walls and onyx countertops
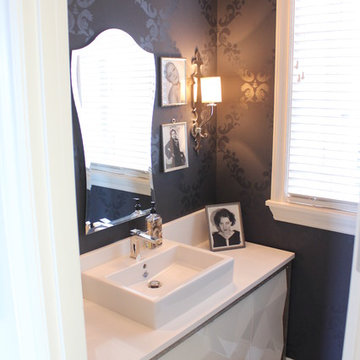
A Bolier Domicile cabinet was retro-fitted as a fashion forward vanity with a white quartz top, a vessel sink and dramatic arabesque black wallpaper.
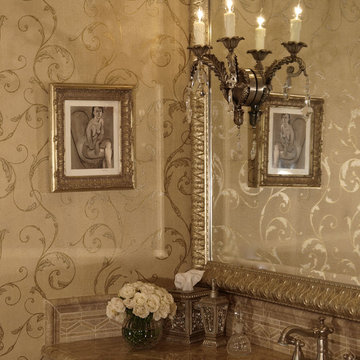
Vignette of Master Bathroom Vanity. Champagne and gold wallpaper with elegant scroll design compliments the marble vanity counter and framed wall mirror. The crystal wall sconce was mounted directly onto the mirror for extra sparkle!
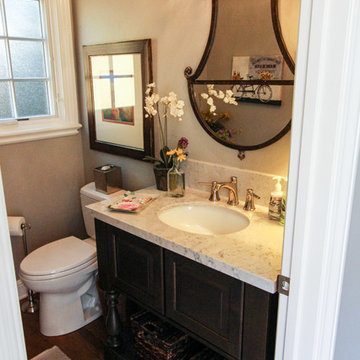
A mix of Traditional and Transitional design. Cabinets by Dura Supreme with two different tones. Painted moonstone color gray cabinets on the perimeter with the island and hutches being cherry wood in a dark poppy seed stain. The door style is the Kendall door and Kendall panel door by Dura Supreme. Shaker style doors mixed with raised panel style doors. They are framed cabinets with a full overlay. The flooring is medium stained hardwood. The kitchen is open to the dining room and the living room space. The countertops are a man-made quartz from Caesarstone in London Grey. The appliances are all stainless steel. The range and hood are Thermador. The double ovens, dishwasher, and refrigerator are Bosch. The wine & beer refrigerator is by U-Line. The backsplash is a white subway tile in a brick pattern.
Photos by Ellen Myli

Inspiration for a large farmhouse black tile and stone slab concrete floor and gray floor powder room remodel in Salt Lake City with flat-panel cabinets, medium tone wood cabinets, a two-piece toilet, black walls, a vessel sink, quartzite countertops and beige countertops

Work performed as Project Manager at Landry Design Group, Photography by Erhard Pfeiffer.
Example of a mid-sized trendy beige tile and stone slab bamboo floor and beige floor powder room design in Tampa with flat-panel cabinets, medium tone wood cabinets, multicolored walls, a vessel sink and onyx countertops
Example of a mid-sized trendy beige tile and stone slab bamboo floor and beige floor powder room design in Tampa with flat-panel cabinets, medium tone wood cabinets, multicolored walls, a vessel sink and onyx countertops
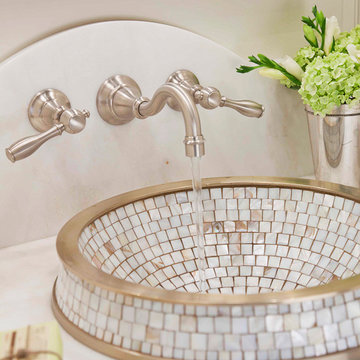
Mid-sized transitional white tile and stone slab powder room photo in San Diego with furniture-like cabinets, brown cabinets, white walls, a vessel sink and marble countertops
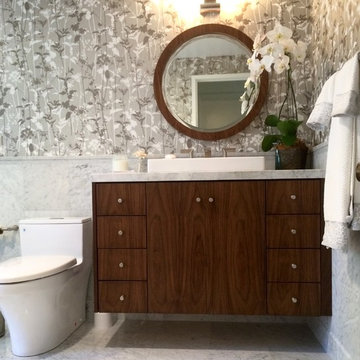
Mid-sized trendy gray tile and stone slab marble floor powder room photo in Los Angeles with medium tone wood cabinets, a one-piece toilet, gray walls, a vessel sink and marble countertops
Stone Slab Powder Room Ideas

Bungalow 5 Mirror, Deirfiur Home Wallpaper, CB2 guest towel,
Design Principal: Justene Spaulding
Junior Designer: Keegan Espinola
Photography: Joyelle West
1





