All Wall Tile Stone Slab Powder Room Ideas
Refine by:
Budget
Sort by:Popular Today
21 - 40 of 281 photos
Item 1 of 3
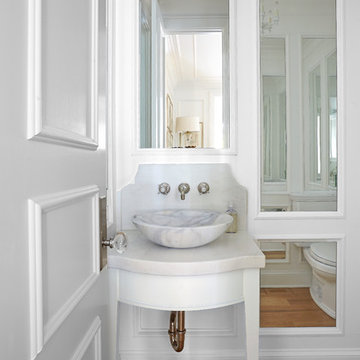
Inspiration for a small timeless white tile and stone slab light wood floor powder room remodel in Birmingham with white cabinets, a wall-mount toilet, white walls, a pedestal sink and marble countertops

Glowing white onyx wall and vanity in the Powder.
Kim Pritchard Photography
Inspiration for a large contemporary white tile and stone slab marble floor and beige floor powder room remodel in Los Angeles with flat-panel cabinets, brown cabinets, a one-piece toilet, a vessel sink and onyx countertops
Inspiration for a large contemporary white tile and stone slab marble floor and beige floor powder room remodel in Los Angeles with flat-panel cabinets, brown cabinets, a one-piece toilet, a vessel sink and onyx countertops
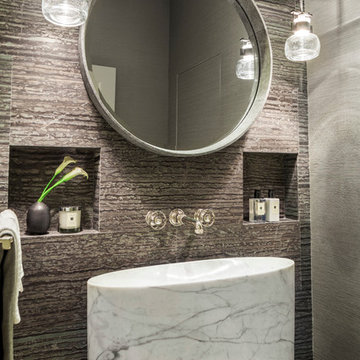
Chi Chi Ubinia
Small transitional gray tile and stone slab powder room photo in New York with gray walls
Small transitional gray tile and stone slab powder room photo in New York with gray walls
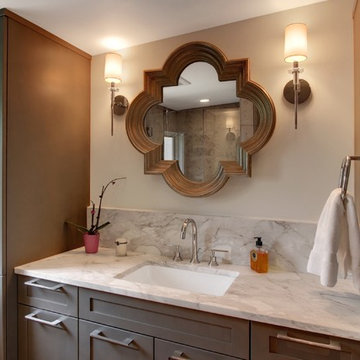
Powder room - contemporary stone slab powder room idea in Seattle with an undermount sink, shaker cabinets, gray cabinets, marble countertops and a two-piece toilet
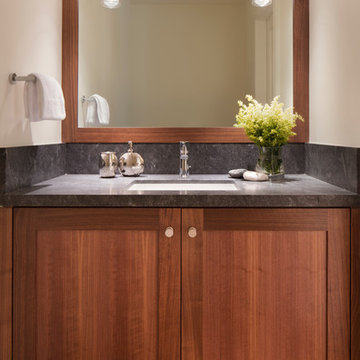
Powder Room with walnut cabinets and granite countertop.
Photo by Paul Dyer
Inspiration for a mid-sized transitional gray tile and stone slab brown floor and light wood floor powder room remodel in San Francisco with shaker cabinets, dark wood cabinets, a one-piece toilet, white walls, an undermount sink and granite countertops
Inspiration for a mid-sized transitional gray tile and stone slab brown floor and light wood floor powder room remodel in San Francisco with shaker cabinets, dark wood cabinets, a one-piece toilet, white walls, an undermount sink and granite countertops
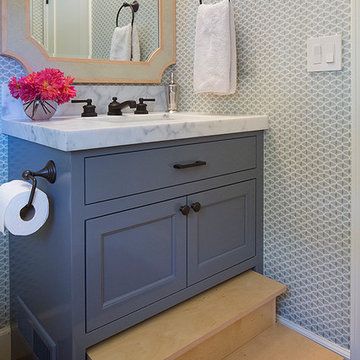
Eric Rorer
Inspiration for a small transitional stone slab medium tone wood floor powder room remodel in San Francisco with gray cabinets, an undermount sink, marble countertops and recessed-panel cabinets
Inspiration for a small transitional stone slab medium tone wood floor powder room remodel in San Francisco with gray cabinets, an undermount sink, marble countertops and recessed-panel cabinets
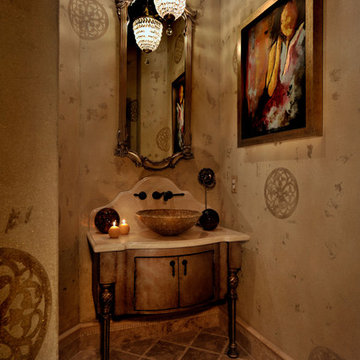
Example of a transitional beige tile and stone slab travertine floor powder room design in Houston with a vessel sink, furniture-like cabinets, distressed cabinets, beige walls and onyx countertops
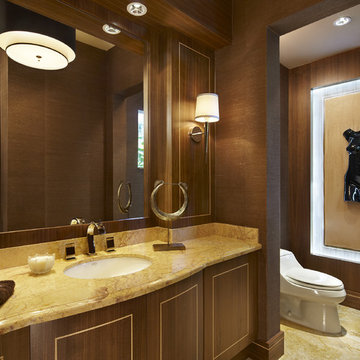
Powder Room
Photography by Brantley Photography
Example of a mid-sized trendy yellow tile and stone slab marble floor powder room design in Miami with furniture-like cabinets, a one-piece toilet, brown walls, granite countertops, dark wood cabinets, an undermount sink and yellow countertops
Example of a mid-sized trendy yellow tile and stone slab marble floor powder room design in Miami with furniture-like cabinets, a one-piece toilet, brown walls, granite countertops, dark wood cabinets, an undermount sink and yellow countertops
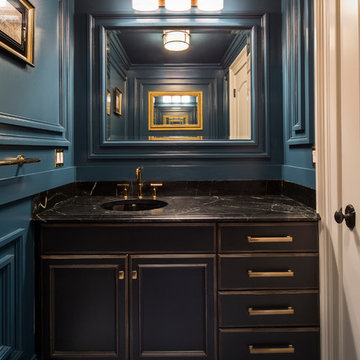
Mid-sized trendy black tile, brown tile and stone slab cement tile floor and blue floor powder room photo in Chicago with an undermount sink, a two-piece toilet, beaded inset cabinets, dark wood cabinets, blue walls and onyx countertops
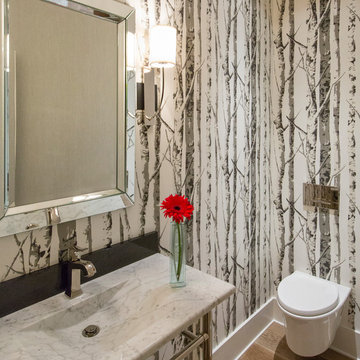
A creative spin on a half bathroom meant to feel outdoors, yet contemporary.
Powder room - transitional black and white tile and stone slab light wood floor and beige floor powder room idea in Denver with a wall-mount toilet, black walls, an integrated sink and marble countertops
Powder room - transitional black and white tile and stone slab light wood floor and beige floor powder room idea in Denver with a wall-mount toilet, black walls, an integrated sink and marble countertops

Powder room - small contemporary multicolored tile and stone slab terrazzo floor and multicolored floor powder room idea in New York with a one-piece toilet, white walls, an integrated sink, solid surface countertops and red countertops
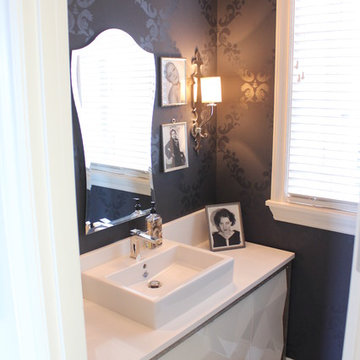
A Bolier Domicile cabinet was retro-fitted as a fashion forward vanity with a white quartz top, a vessel sink and dramatic arabesque black wallpaper.
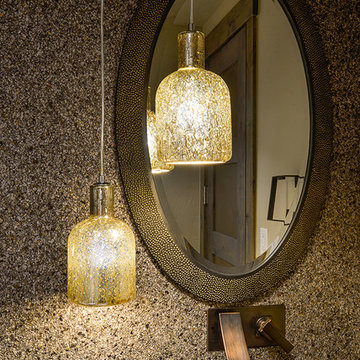
Powder room - small rustic multicolored tile and stone slab powder room idea in Denver with a wall-mount sink
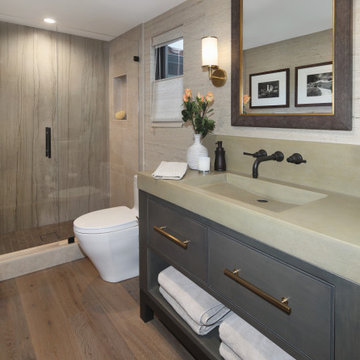
Inspiration for a transitional gray tile and stone slab light wood floor powder room remodel in Orange County with furniture-like cabinets, an integrated sink, concrete countertops and gray countertops
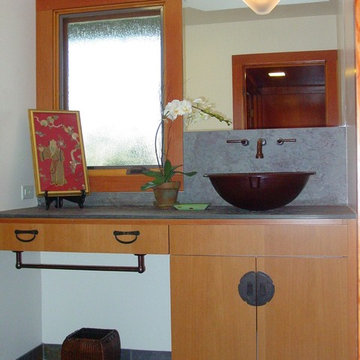
Powder room vessel sink and granite countertop
Powder room - small gray tile and stone slab ceramic tile and gray floor powder room idea in San Francisco with a vessel sink, flat-panel cabinets, light wood cabinets, granite countertops, white walls and gray countertops
Powder room - small gray tile and stone slab ceramic tile and gray floor powder room idea in San Francisco with a vessel sink, flat-panel cabinets, light wood cabinets, granite countertops, white walls and gray countertops
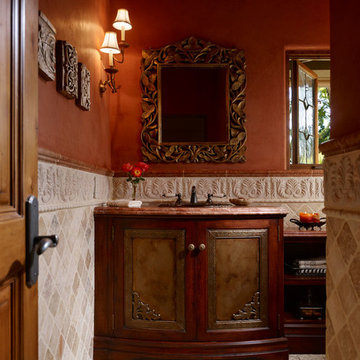
This lovely home began as a complete remodel to a 1960 era ranch home. Warm, sunny colors and traditional details fill every space. The colorful gazebo overlooks the boccii court and a golf course. Shaded by stately palms, the dining patio is surrounded by a wrought iron railing. Hand plastered walls are etched and styled to reflect historical architectural details. The wine room is located in the basement where a cistern had been.
Project designed by Susie Hersker’s Scottsdale interior design firm Design Directives. Design Directives is active in Phoenix, Paradise Valley, Cave Creek, Carefree, Sedona, and beyond.
For more about Design Directives, click here: https://susanherskerasid.com/

Example of a small minimalist yellow tile and stone slab light wood floor and brown floor powder room design in Omaha with furniture-like cabinets, black cabinets, a one-piece toilet, green walls, an undermount sink, quartz countertops and white countertops

This lovely home began as a complete remodel to a 1960 era ranch home. Warm, sunny colors and traditional details fill every space. The colorful gazebo overlooks the boccii court and a golf course. Shaded by stately palms, the dining patio is surrounded by a wrought iron railing. Hand plastered walls are etched and styled to reflect historical architectural details. The wine room is located in the basement where a cistern had been.
Project designed by Susie Hersker’s Scottsdale interior design firm Design Directives. Design Directives is active in Phoenix, Paradise Valley, Cave Creek, Carefree, Sedona, and beyond.
For more about Design Directives, click here: https://susanherskerasid.com/
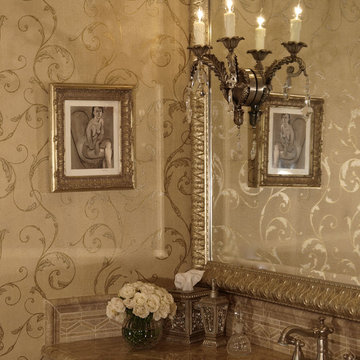
Vignette of Master Bathroom Vanity. Champagne and gold wallpaper with elegant scroll design compliments the marble vanity counter and framed wall mirror. The crystal wall sconce was mounted directly onto the mirror for extra sparkle!
All Wall Tile Stone Slab Powder Room Ideas
![[Private Residence] Rock Creek Cattle Company](https://st.hzcdn.com/fimgs/pictures/bathrooms/private-residence-rock-creek-cattle-company-sway-and-co-interior-design-img~c5914cf505137fee_1696-1-f5b5224-w360-h360-b0-p0.jpg)
Small mountain style multicolored tile and stone slab dark wood floor powder room photo in Other with a pedestal sink, shaker cabinets, medium tone wood cabinets, wood countertops, a one-piece toilet and beige walls
2





