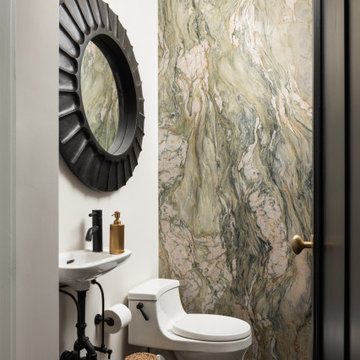Stone Slab Powder Room with Gray Walls Ideas
Refine by:
Budget
Sort by:Popular Today
1 - 20 of 53 photos
Item 1 of 3

After gutting this bathroom, we created an updated look with details such as crown molding, built-in shelving, new vanity and contemporary lighting. Jeff Kaufman Photography

Built in 1925, this 15-story neo-Renaissance cooperative building is located on Fifth Avenue at East 93rd Street in Carnegie Hill. The corner penthouse unit has terraces on four sides, with views directly over Central Park and the city skyline beyond.
The project involved a gut renovation inside and out, down to the building structure, to transform the existing one bedroom/two bathroom layout into a two bedroom/three bathroom configuration which was facilitated by relocating the kitchen into the center of the apartment.
The new floor plan employs layers to organize space from living and lounge areas on the West side, through cooking and dining space in the heart of the layout, to sleeping quarters on the East side. A glazed entry foyer and steel clad “pod”, act as a threshold between the first two layers.
All exterior glazing, windows and doors were replaced with modern units to maximize light and thermal performance. This included erecting three new glass conservatories to create additional conditioned interior space for the Living Room, Dining Room and Master Bedroom respectively.
Materials for the living areas include bronzed steel, dark walnut cabinetry and travertine marble contrasted with whitewashed Oak floor boards, honed concrete tile, white painted walls and floating ceilings. The kitchen and bathrooms are formed from white satin lacquer cabinetry, marble, back-painted glass and Venetian plaster. Exterior terraces are unified with the conservatories by large format concrete paving and a continuous steel handrail at the parapet wall.
Photography by www.petermurdockphoto.com

White and bright combines with natural elements for a serene San Francisco Sunset Neighborhood experience.
Small transitional white tile and stone slab medium tone wood floor and gray floor powder room photo in San Francisco with shaker cabinets, gray cabinets, a one-piece toilet, gray walls, an undermount sink, quartzite countertops, white countertops and a built-in vanity
Small transitional white tile and stone slab medium tone wood floor and gray floor powder room photo in San Francisco with shaker cabinets, gray cabinets, a one-piece toilet, gray walls, an undermount sink, quartzite countertops, white countertops and a built-in vanity
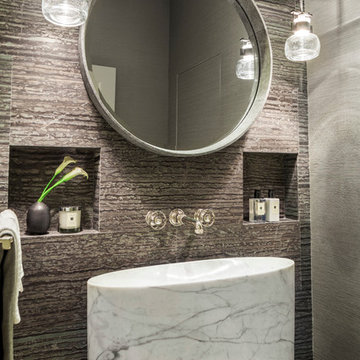
Chi Chi Ubinia
Small transitional gray tile and stone slab powder room photo in New York with gray walls
Small transitional gray tile and stone slab powder room photo in New York with gray walls

Inspiration for a mid-sized contemporary brown tile, multicolored tile and stone slab powder room remodel in Las Vegas with flat-panel cabinets, dark wood cabinets, a one-piece toilet, gray walls, an undermount sink, granite countertops and beige countertops
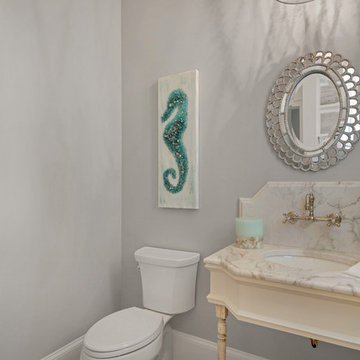
Example of a small beach style multicolored tile and stone slab medium tone wood floor powder room design in Miami with a two-piece toilet, gray walls, marble countertops and an undermount sink
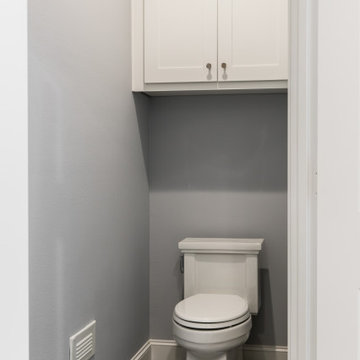
Inspiration for a mid-sized contemporary white tile and stone slab gray floor powder room remodel in Dallas with white cabinets, a one-piece toilet, gray walls, an undermount sink, granite countertops and white countertops
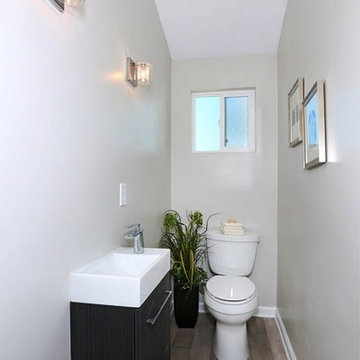
SURTERRE PROPERTIES
Powder room - small coastal white tile and stone slab dark wood floor powder room idea in Orange County with flat-panel cabinets, black cabinets, a one-piece toilet, gray walls, a drop-in sink and solid surface countertops
Powder room - small coastal white tile and stone slab dark wood floor powder room idea in Orange County with flat-panel cabinets, black cabinets, a one-piece toilet, gray walls, a drop-in sink and solid surface countertops

Modern Pool Cabana Bathroom
Inspiration for a small contemporary gray tile and stone slab terrazzo floor and gray floor powder room remodel in New York with flat-panel cabinets, black cabinets, a one-piece toilet, gray walls, a drop-in sink, quartz countertops, white countertops and a floating vanity
Inspiration for a small contemporary gray tile and stone slab terrazzo floor and gray floor powder room remodel in New York with flat-panel cabinets, black cabinets, a one-piece toilet, gray walls, a drop-in sink, quartz countertops, white countertops and a floating vanity
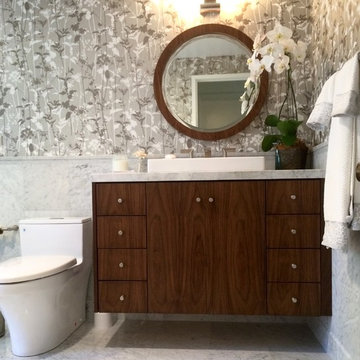
Mid-sized trendy gray tile and stone slab marble floor powder room photo in Los Angeles with medium tone wood cabinets, a one-piece toilet, gray walls, a vessel sink and marble countertops
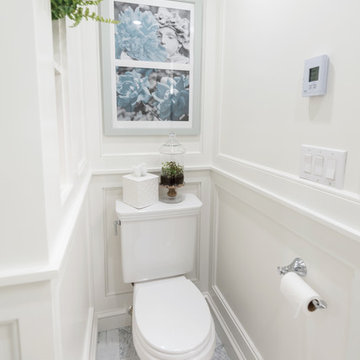
The toilet is located out of the way in a nook to make use of all available space.
Photo by: Daniel Contelmo Jr.
Mid-sized elegant gray tile and stone slab mosaic tile floor powder room photo in New York with recessed-panel cabinets, white cabinets, a two-piece toilet, gray walls, an undermount sink and marble countertops
Mid-sized elegant gray tile and stone slab mosaic tile floor powder room photo in New York with recessed-panel cabinets, white cabinets, a two-piece toilet, gray walls, an undermount sink and marble countertops

Taube Photography /
Connor Contracting
Powder room - large contemporary brown tile and stone slab medium tone wood floor and brown floor powder room idea in Phoenix with shaker cabinets, brown cabinets, a two-piece toilet, gray walls, an undermount sink, granite countertops and brown countertops
Powder room - large contemporary brown tile and stone slab medium tone wood floor and brown floor powder room idea in Phoenix with shaker cabinets, brown cabinets, a two-piece toilet, gray walls, an undermount sink, granite countertops and brown countertops
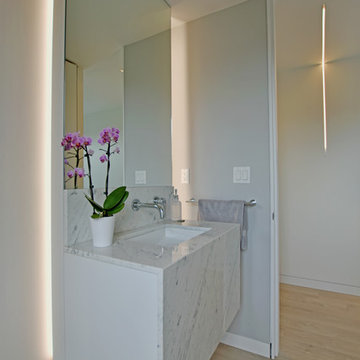
Powder room - mid-sized contemporary stone slab light wood floor and beige floor powder room idea in Seattle with flat-panel cabinets, white cabinets, a two-piece toilet, gray walls, an undermount sink and marble countertops
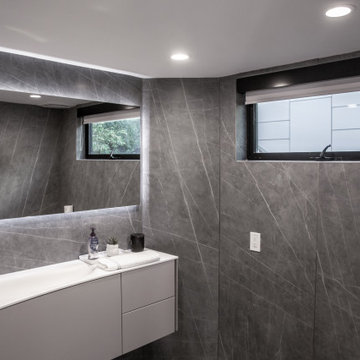
Inspiration for a mid-sized contemporary gray tile and stone slab powder room remodel in Los Angeles with flat-panel cabinets, gray cabinets, a one-piece toilet, gray walls, an integrated sink, quartz countertops and white countertops
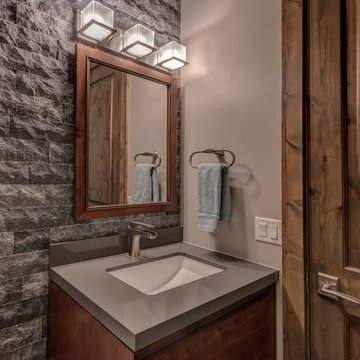
Powder room - small traditional gray tile and stone slab powder room idea in Other with furniture-like cabinets, brown cabinets, a two-piece toilet, gray walls, an undermount sink, solid surface countertops and gray countertops
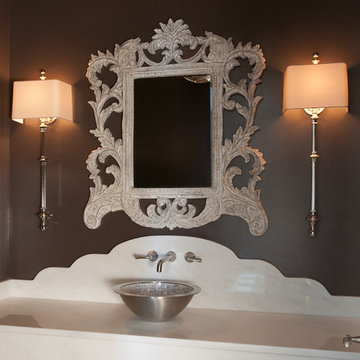
Inspiration for a mid-sized transitional white tile and stone slab medium tone wood floor and brown floor powder room remodel in Baltimore with flat-panel cabinets, white cabinets, gray walls, a vessel sink and quartz countertops
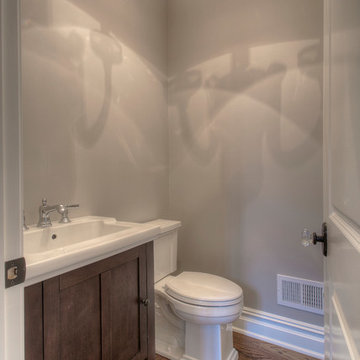
Inspiration for a huge timeless gray tile and stone slab marble floor powder room remodel in New York with recessed-panel cabinets, dark wood cabinets, a one-piece toilet, gray walls, an undermount sink and marble countertops
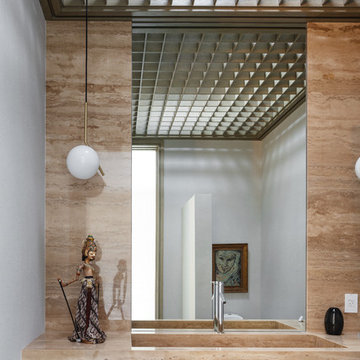
Example of a trendy beige tile and stone slab powder room design in Austin with gray walls, an integrated sink and beige countertops
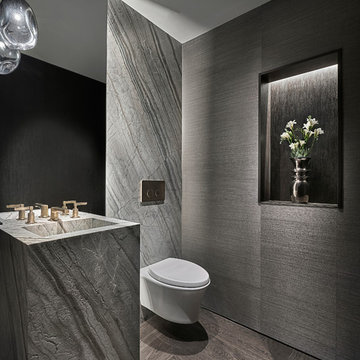
Tony Soluri
Inspiration for a contemporary gray tile and stone slab brown floor powder room remodel in Chicago with gray walls and a pedestal sink
Inspiration for a contemporary gray tile and stone slab brown floor powder room remodel in Chicago with gray walls and a pedestal sink
Stone Slab Powder Room with Gray Walls Ideas
1






