Stone Slab Tub/Shower Combo Ideas
Refine by:
Budget
Sort by:Popular Today
81 - 100 of 655 photos
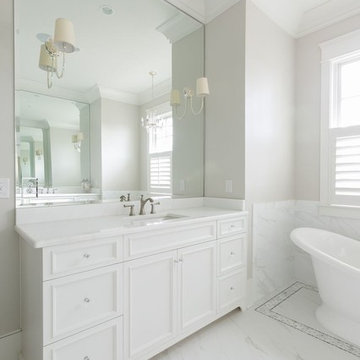
Bathroom - huge traditional master white tile and stone slab marble floor and white floor bathroom idea in Charleston with recessed-panel cabinets, white cabinets, gray walls and quartzite countertops
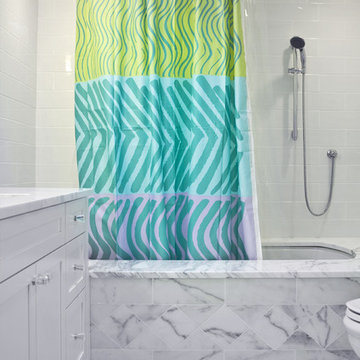
Inspiration for a mid-sized transitional kids' white tile and stone slab marble floor tub/shower combo remodel in New York with an undermount sink, recessed-panel cabinets, white cabinets, marble countertops, an undermount tub and white walls
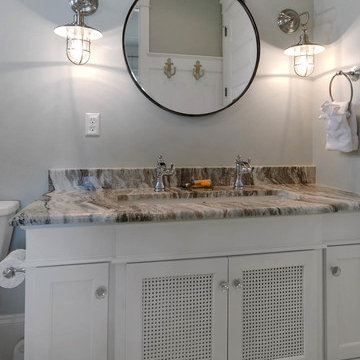
Mid-sized beach style 3/4 beige tile, gray tile and stone slab ceramic tile bathroom photo in Miami with recessed-panel cabinets, white cabinets, a two-piece toilet, beige walls, a trough sink and granite countertops
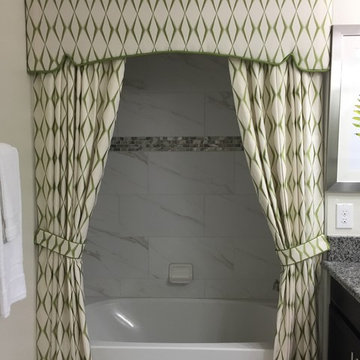
Example of a small classic 3/4 black tile, gray tile and stone slab bathroom design in Tampa with recessed-panel cabinets, dark wood cabinets, a two-piece toilet, beige walls, an undermount sink and granite countertops
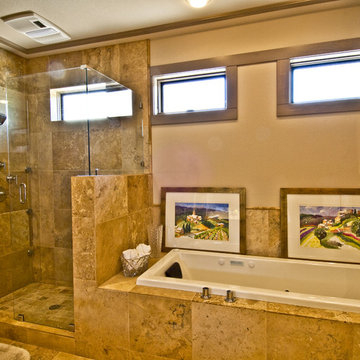
Builder: Morrie Witter |
Photographer: Lee Bruegger
Bathroom - mid-sized craftsman master beige tile and stone slab travertine floor bathroom idea in Other with recessed-panel cabinets, gray cabinets, granite countertops and white walls
Bathroom - mid-sized craftsman master beige tile and stone slab travertine floor bathroom idea in Other with recessed-panel cabinets, gray cabinets, granite countertops and white walls
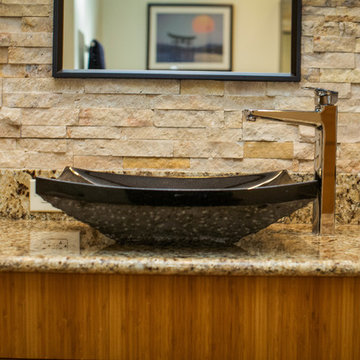
Inspiration for a mid-sized master beige tile and stone slab travertine floor bathroom remodel in Chicago with a vessel sink, medium tone wood cabinets, granite countertops, a one-piece toilet and beige walls
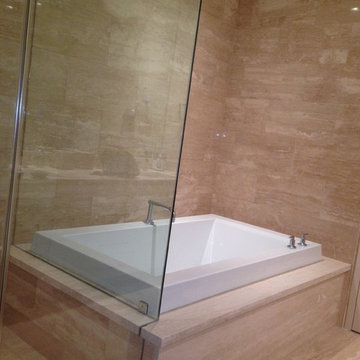
Carol Estrada
Bathroom - mid-sized modern master beige tile and stone slab travertine floor bathroom idea in Houston with an undermount sink, flat-panel cabinets, white cabinets, marble countertops, a one-piece toilet and beige walls
Bathroom - mid-sized modern master beige tile and stone slab travertine floor bathroom idea in Houston with an undermount sink, flat-panel cabinets, white cabinets, marble countertops, a one-piece toilet and beige walls
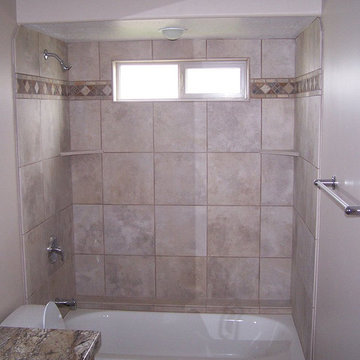
Example of a small classic 3/4 multicolored tile and stone slab bathroom design in Salt Lake City with a two-piece toilet, beige walls and granite countertops
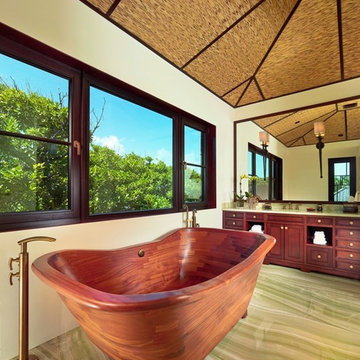
Inspiration for a large zen master green tile and stone slab bathroom remodel in Miami with an undermount sink, recessed-panel cabinets, medium tone wood cabinets, onyx countertops and beige walls
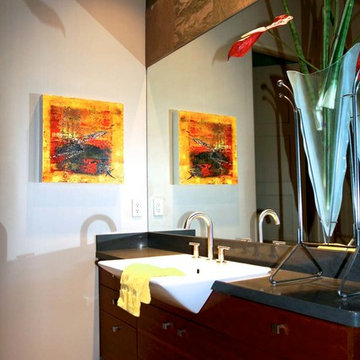
Quartz wall and floor tiles & Caesarstone tops.
Tub/shower combo - large modern stone slab and gray tile tub/shower combo idea in Phoenix with a drop-in sink, furniture-like cabinets, medium tone wood cabinets, quartz countertops and a one-piece toilet
Tub/shower combo - large modern stone slab and gray tile tub/shower combo idea in Phoenix with a drop-in sink, furniture-like cabinets, medium tone wood cabinets, quartz countertops and a one-piece toilet
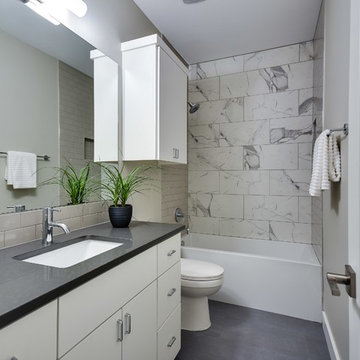
Shutterbug Studios
Mid-sized trendy kids' gray tile and stone slab ceramic tile bathroom photo in Austin with flat-panel cabinets, a one-piece toilet, gray walls, an undermount sink, quartz countertops and white cabinets
Mid-sized trendy kids' gray tile and stone slab ceramic tile bathroom photo in Austin with flat-panel cabinets, a one-piece toilet, gray walls, an undermount sink, quartz countertops and white cabinets
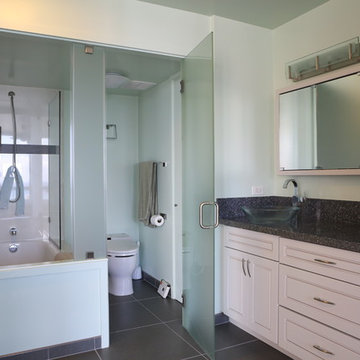
To modernize this ensuite, we removed a closet, where the bathrub now sits. A wooden door was replaced by a custom glass door to access the bidet. Additional custom glass separates the bidet and the tub/shower.

This 6,000sf luxurious custom new construction 5-bedroom, 4-bath home combines elements of open-concept design with traditional, formal spaces, as well. Tall windows, large openings to the back yard, and clear views from room to room are abundant throughout. The 2-story entry boasts a gently curving stair, and a full view through openings to the glass-clad family room. The back stair is continuous from the basement to the finished 3rd floor / attic recreation room.
The interior is finished with the finest materials and detailing, with crown molding, coffered, tray and barrel vault ceilings, chair rail, arched openings, rounded corners, built-in niches and coves, wide halls, and 12' first floor ceilings with 10' second floor ceilings.
It sits at the end of a cul-de-sac in a wooded neighborhood, surrounded by old growth trees. The homeowners, who hail from Texas, believe that bigger is better, and this house was built to match their dreams. The brick - with stone and cast concrete accent elements - runs the full 3-stories of the home, on all sides. A paver driveway and covered patio are included, along with paver retaining wall carved into the hill, creating a secluded back yard play space for their young children.
Project photography by Kmieick Imagery.
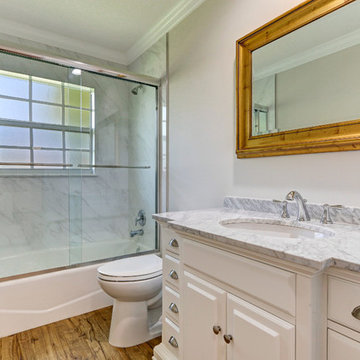
Bathroom - mid-sized transitional 3/4 multicolored tile and stone slab dark wood floor and brown floor bathroom idea in Miami with raised-panel cabinets, white cabinets, a two-piece toilet, white walls, an undermount sink and marble countertops
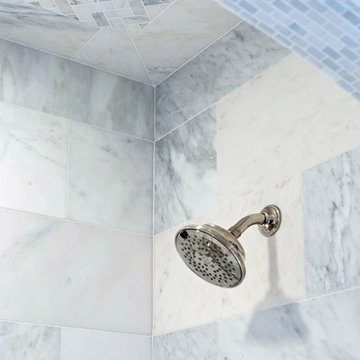
Classic White marble bathroom for the girls of the house, featuring traditional cabinetry, marble top and floors with a separate make-up area. This project shows an interesting tile layout with a rug tile in the floor and a floor to ceiling tile in the shower as well.
Designed by Julie Lyons.
Photography by Dan Cutrona.
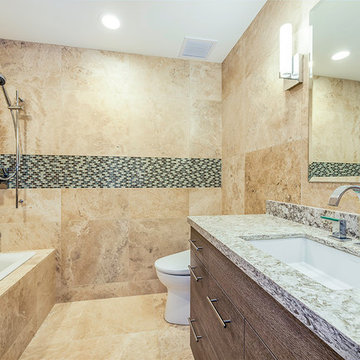
Inspiration for a mid-sized contemporary 3/4 beige tile and stone slab travertine floor bathroom remodel in Hawaii with flat-panel cabinets, a one-piece toilet, beige walls, an undermount sink and quartz countertops
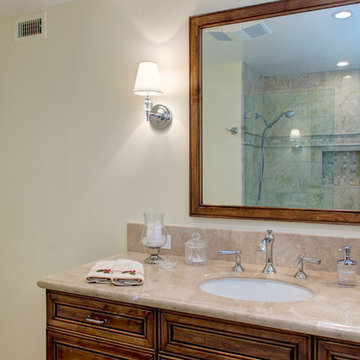
1940's home was in need of some T.L.C. Taking the existing pink and cream bathroom and adding marble and creativity developed this gorgeous bathroom.
Photo by Jessica Abler
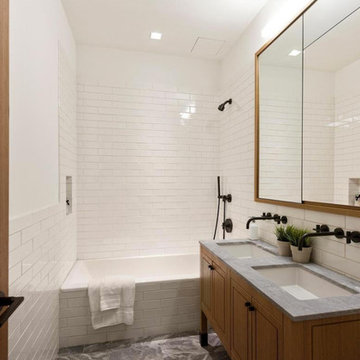
Bathroom - mid-sized contemporary white tile and stone slab marble floor bathroom idea in New York with beaded inset cabinets, medium tone wood cabinets, white walls, an undermount sink and marble countertops
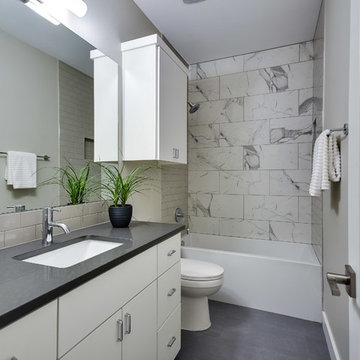
Shutterbug Studios
Inspiration for a large modern kids' gray tile and stone slab ceramic tile bathroom remodel in Austin with flat-panel cabinets, a one-piece toilet, gray walls, an undermount sink, quartz countertops and white cabinets
Inspiration for a large modern kids' gray tile and stone slab ceramic tile bathroom remodel in Austin with flat-panel cabinets, a one-piece toilet, gray walls, an undermount sink, quartz countertops and white cabinets
Stone Slab Tub/Shower Combo Ideas
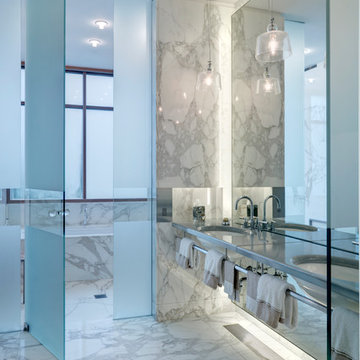
Photographer: Charles Davis Smith
The Guest Bathroom features a separate wet room.
Large trendy white tile and stone slab limestone floor tub/shower combo photo in Dallas with an undermount tub, a wall-mount toilet, white walls and an undermount sink
Large trendy white tile and stone slab limestone floor tub/shower combo photo in Dallas with an undermount tub, a wall-mount toilet, white walls and an undermount sink
5





