Stone Tile and Limestone Tile Powder Room Ideas
Refine by:
Budget
Sort by:Popular Today
161 - 180 of 1,290 photos
Item 1 of 3
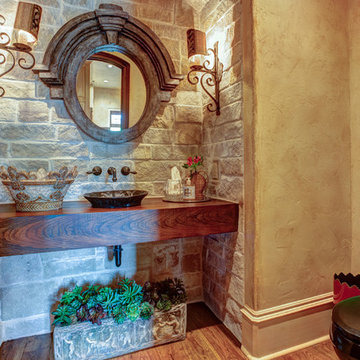
Custom home designed and built by Parkinson Building Group in Little Rock, AR.
Mid-sized elegant beige tile and stone tile dark wood floor and brown floor powder room photo in Little Rock with a two-piece toilet, beige walls, a vessel sink, wood countertops and brown countertops
Mid-sized elegant beige tile and stone tile dark wood floor and brown floor powder room photo in Little Rock with a two-piece toilet, beige walls, a vessel sink, wood countertops and brown countertops
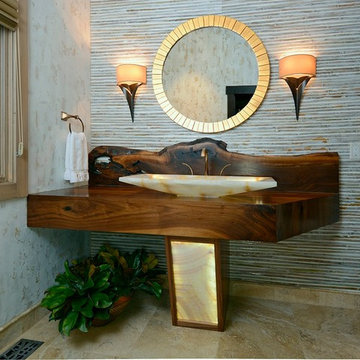
This powder room has been updated to include; Travertine tile floor, custom iron floor vent, live edge walnut vanity with back-lit onyx sink with brushed gold faucets and bamboo wall paper. Faux plaster walls, Hubberton Froge wall sconces, round gold-leaf mirror. photography by Paul Kohlman.
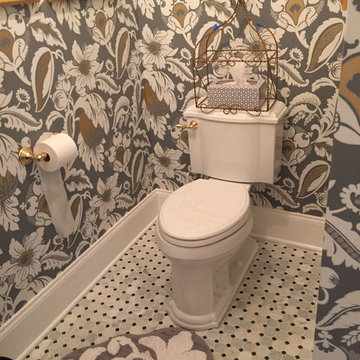
This traditional powder room design brings a touch of glamor to the home. The distressed finish vanity cabinet is topped with a Carrara countertop, and accented with polished brass hardware and faucets. This is complemented by the wallpaper color scheme and the classic marble tile floor design. These elements come together to create a one-of-a-kind space for guests to freshen up.
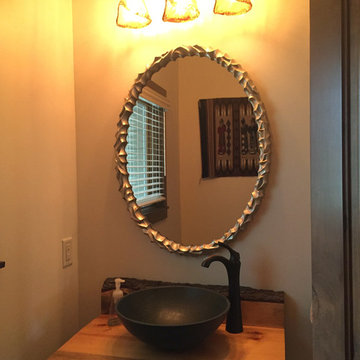
Inspiration for a small rustic beige tile and stone tile powder room remodel in Columbus with shaker cabinets, dark wood cabinets, a two-piece toilet, beige walls, a vessel sink and wood countertops
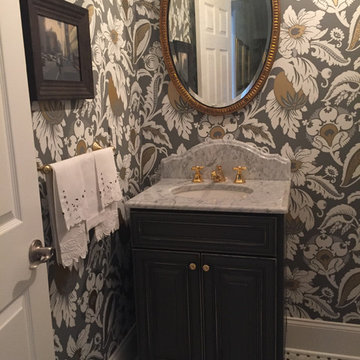
This traditional powder room design brings a touch of glamor to the home. The distressed finish vanity cabinet is topped with a Carrara countertop, and accented with polished brass hardware and faucets. This is complemented by the wallpaper color scheme and the classic marble tile floor design. These elements come together to create a one-of-a-kind space for guests to freshen up.
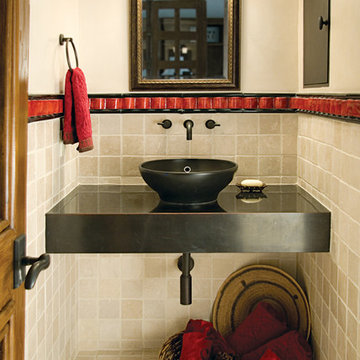
A bold red ribbon of glazed tile adds pizzaz to this transitional powder room. Tumbled travertine lends texture and warmth, while the floating vanity expands the visual space of the room. Photo by Christopher Martinez Photography.
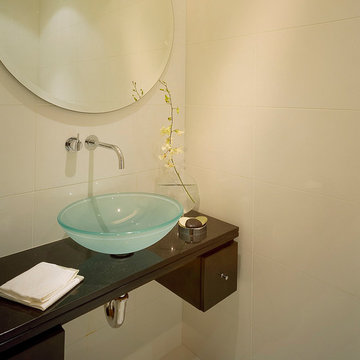
Powder room - small contemporary white tile and stone tile powder room idea in Los Angeles with flat-panel cabinets, medium tone wood cabinets, white walls and a vessel sink
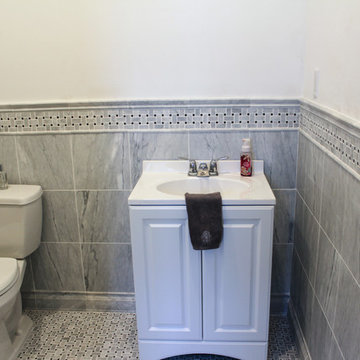
Transitional gray tile, white tile and stone tile marble floor powder room photo in New York with raised-panel cabinets, white cabinets, a two-piece toilet, white walls and an integrated sink
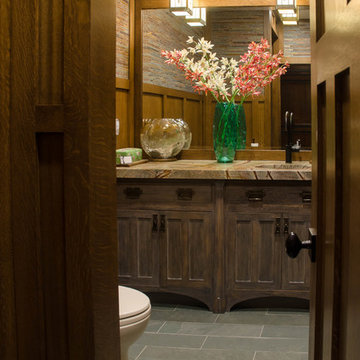
The vanity in this powder room takes advantage of the width of the room, providing ample counter space. A colorful countertop is the focal point of the room. Wood panel wainscoting warms the space. Mosaic stone tiles add texture to the walls.
Photo by: Daniel Contelmo Jr.
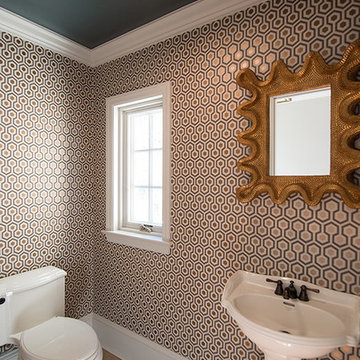
Transitional powder room with David Hicks hexagon wallpaper and dark grey painted ceiling.
Powder room - transitional stone tile marble floor powder room idea in Philadelphia with a pedestal sink, a one-piece toilet and multicolored walls
Powder room - transitional stone tile marble floor powder room idea in Philadelphia with a pedestal sink, a one-piece toilet and multicolored walls
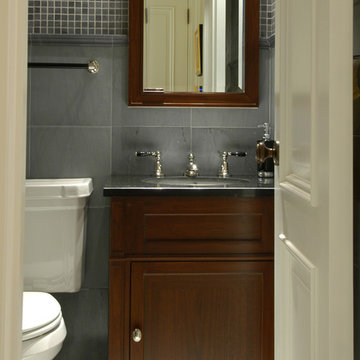
Example of a small classic gray tile and stone tile powder room design in New York with recessed-panel cabinets, dark wood cabinets, gray walls and an undermount sink
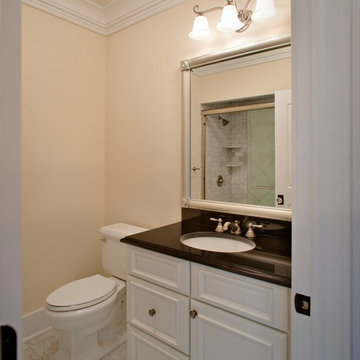
New home construction in Springlake, NJ with bathrooms and kitchen completed by KRFC Design Centers.
Inspiration for a small timeless gray tile and stone tile ceramic tile and white floor powder room remodel in New York with beaded inset cabinets, white cabinets, a two-piece toilet, beige walls, an undermount sink, quartz countertops and black countertops
Inspiration for a small timeless gray tile and stone tile ceramic tile and white floor powder room remodel in New York with beaded inset cabinets, white cabinets, a two-piece toilet, beige walls, an undermount sink, quartz countertops and black countertops
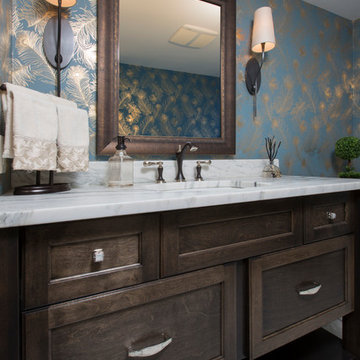
This Powder Room is used for guests and as the Main Floor bathroom. The finishes needed to be fantastic and easy to maintain.
The combined finishes of polished Nickel and Matte Oiled Rubbed Bronze used on the fixtures and accents tied into the gold feather wallpaper make this small room feel alive.
Local artists assisted in the finished look of this Powder Room. Framer's Workshop crafted the custom mirror and Suzan J Designs provided the stunning wallpaper.
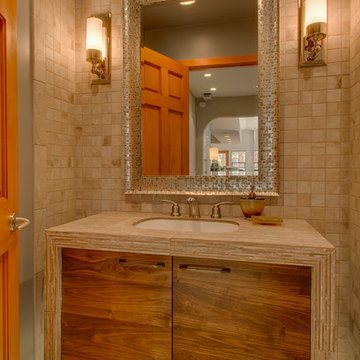
This powder room was created out of an existing closet space. Modern lines meet natural stone and wood creating harmony within the space.
Minimalist gray tile and stone tile limestone floor powder room photo in Sacramento with an undermount sink, flat-panel cabinets, medium tone wood cabinets and gray walls
Minimalist gray tile and stone tile limestone floor powder room photo in Sacramento with an undermount sink, flat-panel cabinets, medium tone wood cabinets and gray walls
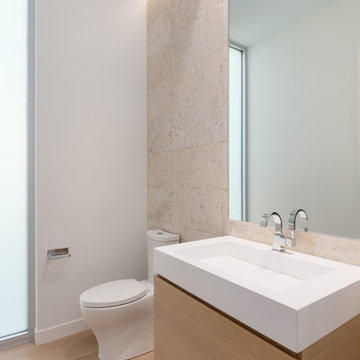
Ryan Gamma
Inspiration for a mid-sized contemporary beige tile and limestone tile light wood floor powder room remodel in Tampa with flat-panel cabinets, light wood cabinets, a one-piece toilet, white walls, an integrated sink and quartz countertops
Inspiration for a mid-sized contemporary beige tile and limestone tile light wood floor powder room remodel in Tampa with flat-panel cabinets, light wood cabinets, a one-piece toilet, white walls, an integrated sink and quartz countertops
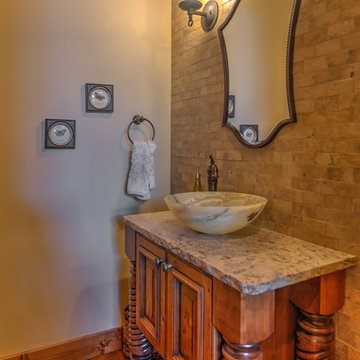
Gerry Effinger
Mid-sized elegant stone tile dark wood floor powder room photo in Denver with recessed-panel cabinets, dark wood cabinets, beige walls, a vessel sink and granite countertops
Mid-sized elegant stone tile dark wood floor powder room photo in Denver with recessed-panel cabinets, dark wood cabinets, beige walls, a vessel sink and granite countertops
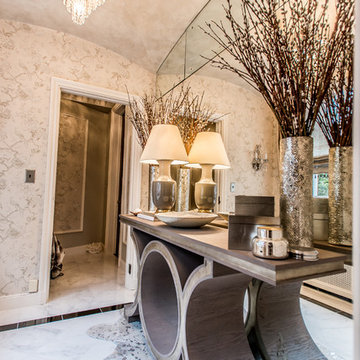
Kimberly Gorman Muto
Powder room - small victorian white tile and stone tile marble floor powder room idea in New York with a drop-in sink, marble countertops and gray walls
Powder room - small victorian white tile and stone tile marble floor powder room idea in New York with a drop-in sink, marble countertops and gray walls
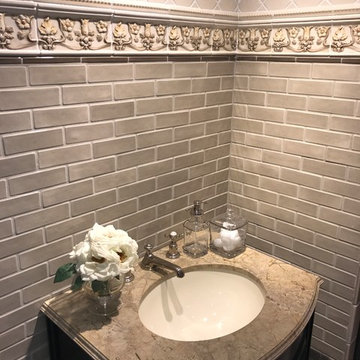
Example of a small transitional gray tile and stone tile powder room design in Los Angeles with furniture-like cabinets, dark wood cabinets, gray walls, an undermount sink and granite countertops
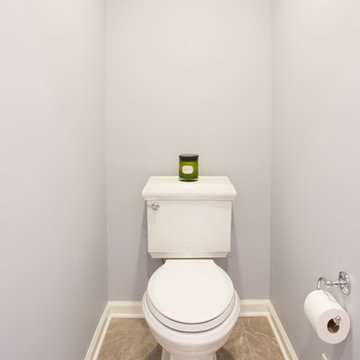
Having a water closet allows you to have extra privacy in this master bath.
Blackstock Photography
Powder room - large transitional white tile and stone tile marble floor powder room idea in New York with an undermount sink, shaker cabinets, brown cabinets, marble countertops, a two-piece toilet and blue walls
Powder room - large transitional white tile and stone tile marble floor powder room idea in New York with an undermount sink, shaker cabinets, brown cabinets, marble countertops, a two-piece toilet and blue walls
Stone Tile and Limestone Tile Powder Room Ideas
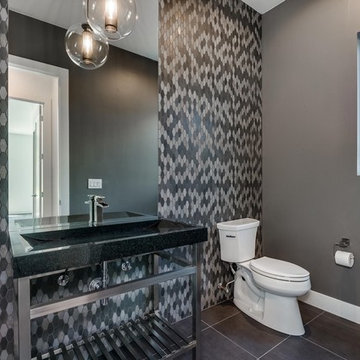
Powder room - mid-sized contemporary multicolored tile and stone tile porcelain tile and gray floor powder room idea in Denver with gray walls and a trough sink
9





