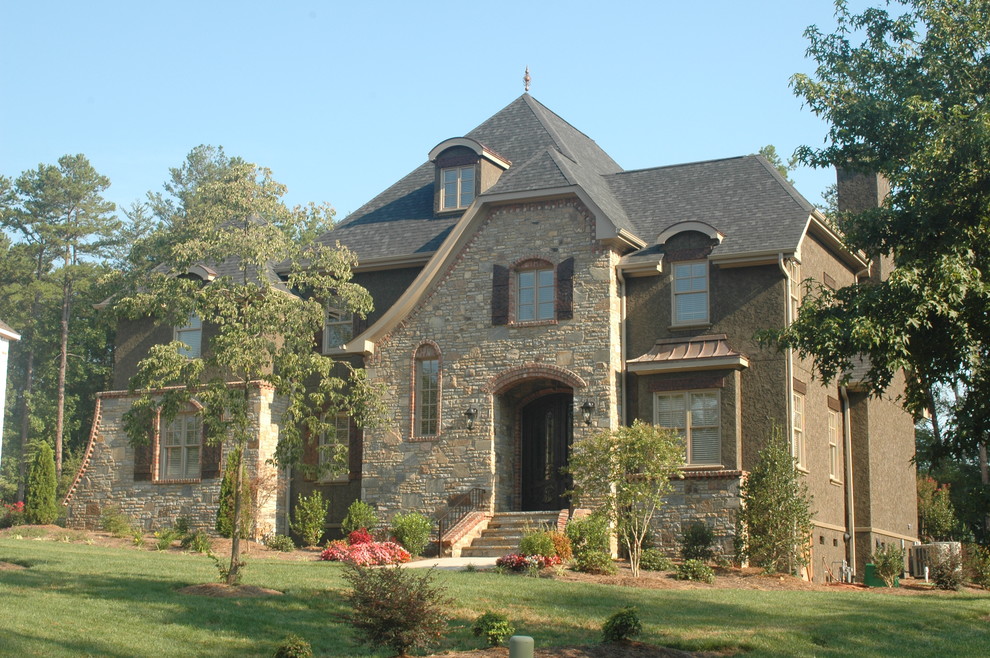
Stonebridge Plan 3505
Traditional Exterior, Charlotte
This amazing French Country, French Provincial style house offers the ultimate open floor plan. The large family room opens onto a rear terrace, and a downstairs suite is perfect for either a guest or mother-in-law suite. The gourmet kitchen with walk-in pantry features a family dining area, with a formal dining area nearby. Upstairs you’ll find a laundry room, playroom and loft, in addition to a large master suite with sitting area. The garage with 3-car dimensions has plenty of space for today’s bigger SUVs, trucks and vans.
Front View
First Floor Heated: 1,650
Master Suite: Up
Second Floor Heated: 1,855
Baths: Four
Third Floor Heated:
Main Floor Ceiling: 10′
Total Heated Area: 3,505
Specialty Rooms: Play Room
Garages: Three
Bedrooms: Four
Footprint: 58′-6″ x 60′-2″
www.edgplancollection.com
Other Photos in French House Plans - French Provincial House Plans






