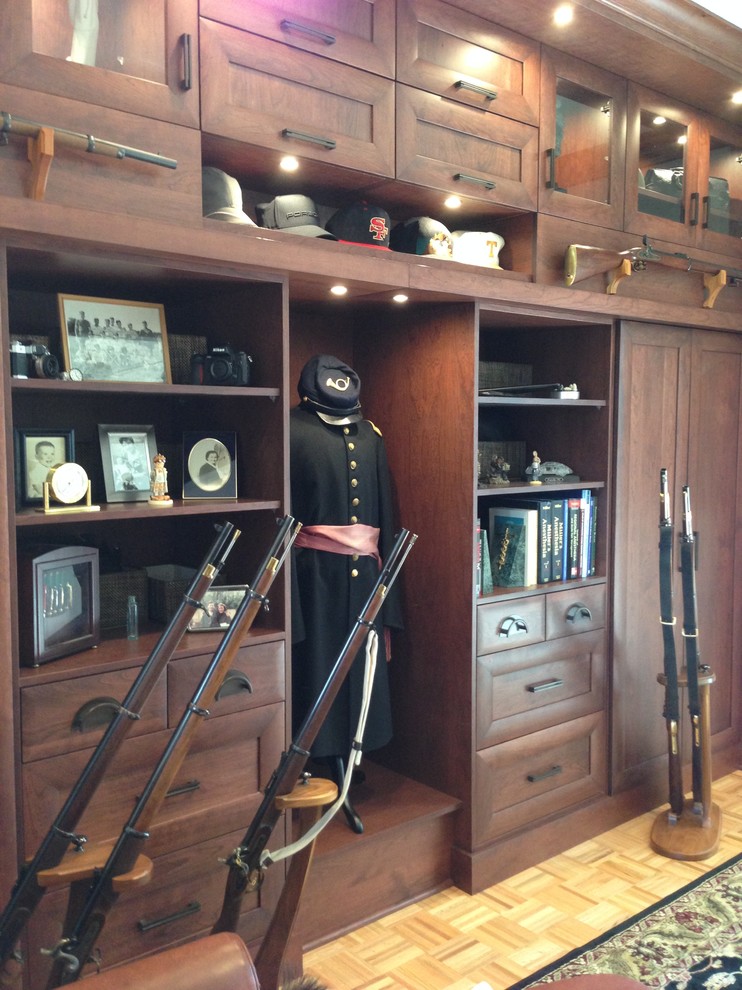
Study Remodel
Transitional Home Office, Austin
Design by Phil Rudick, Architect of Urban kitchens + Baths, Austin, Tx. The home owner used an extra bed room as a office/study. The goal was to create a space that would house and display his collectables and where he could organize and get his work done. Increased storage was mandatory. The room was gutted along with the standard bed room closet and the design work began. The cabinets incorporate display, office materials storage and a small space for clothes hanger so that a guest could store clothing. The opposite wall features a massive antique oak roll top desk flanked by a floating desk and counter for equipment. the desk is made the focal point and new floating cabinets integrate visually. Over the new cabinets there are floating shelves which holds books and houses fully recessed LED down lighting.
The cabinets go up to the nine foot ceiling and feature an out sized cornice with recessed led down lighting.






