Subway Tile Bath Ideas
Refine by:
Budget
Sort by:Popular Today
1 - 20 of 41 photos
Item 1 of 3
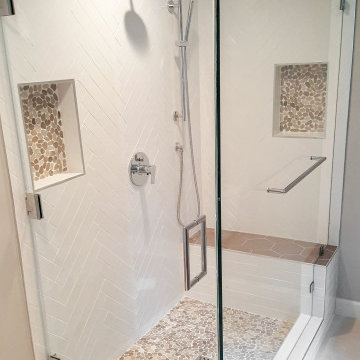
Clean and airy master bathroom in woodland hills
Bathroom - mid-sized modern master white tile and subway tile porcelain tile, white floor, double-sink and shiplap ceiling bathroom idea in Los Angeles with open cabinets, light wood cabinets, a two-piece toilet, gray walls, an undermount sink, marble countertops, a hinged shower door, white countertops and a freestanding vanity
Bathroom - mid-sized modern master white tile and subway tile porcelain tile, white floor, double-sink and shiplap ceiling bathroom idea in Los Angeles with open cabinets, light wood cabinets, a two-piece toilet, gray walls, an undermount sink, marble countertops, a hinged shower door, white countertops and a freestanding vanity

Bathroom - small coastal master white tile and subway tile double-sink, porcelain tile, gray floor and shiplap ceiling bathroom idea in Other with white walls, quartz countertops, white countertops, shaker cabinets, white cabinets, a one-piece toilet, an undermount sink, a hinged shower door and a built-in vanity
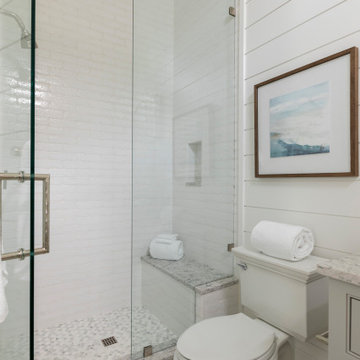
Inspiration for a mid-sized coastal 3/4 white tile and subway tile ceramic tile, gray floor, single-sink, shiplap ceiling and shiplap wall bathroom remodel in Miami with open cabinets, gray cabinets, a one-piece toilet, white walls, a drop-in sink, marble countertops, a hinged shower door, white countertops and a built-in vanity

This project was a full remodel of a master bedroom and bathroom
Example of a mid-sized minimalist master blue tile and subway tile terrazzo floor, yellow floor, double-sink, shiplap ceiling and shiplap wall bathroom design in Los Angeles with open cabinets, brown cabinets, a one-piece toilet, white walls, a wall-mount sink and a floating vanity
Example of a mid-sized minimalist master blue tile and subway tile terrazzo floor, yellow floor, double-sink, shiplap ceiling and shiplap wall bathroom design in Los Angeles with open cabinets, brown cabinets, a one-piece toilet, white walls, a wall-mount sink and a floating vanity
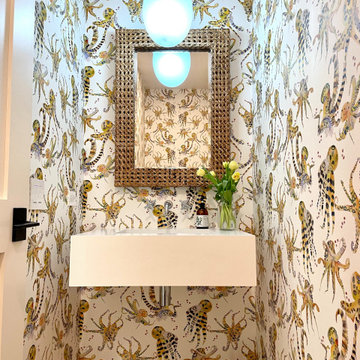
The floating sink combined with the wall mounted faucet and globe pendant all contrast nicely against the organic rattan mirror. They are all the perfect juxtaposition to the elevated octopus wallpaper!!
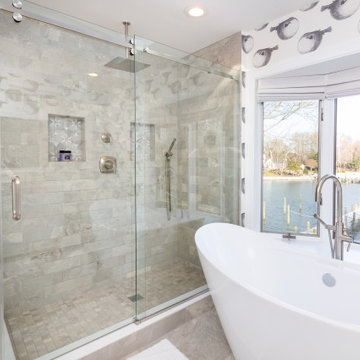
This master bath was gutted and reconfigured to capitalize on the water views. A large frameless walk in shower was added with grey and white subway tiles. Free standing tub was centered below the bay window to maximize the view. An elevated black and white blowfish wallpaper adds a sense of fun and brings in the coastal vibe to the waterfront bathroom.
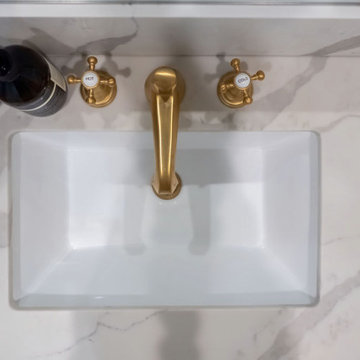
Guest bathroom remodel. Sandblasted wood doors with original antique door hardware. Glass Shower with white subway tile and gray grout. Black shower door hardware. Antique brass faucets. Cement tile floor. Painted gray cabinets. Painted white walls and ceilings. Original vintage lighting. Lakefront 1920's cabin on Lake Tahoe.
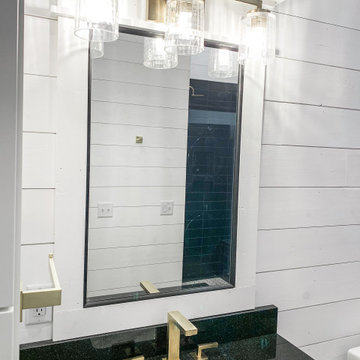
Example of a mid-sized farmhouse master black tile and subway tile laminate floor, brown floor, single-sink, shiplap ceiling and shiplap wall bathroom design in Minneapolis with shaker cabinets, a two-piece toilet, white walls, an integrated sink, granite countertops, a freestanding vanity, white cabinets, a hinged shower door and black countertops
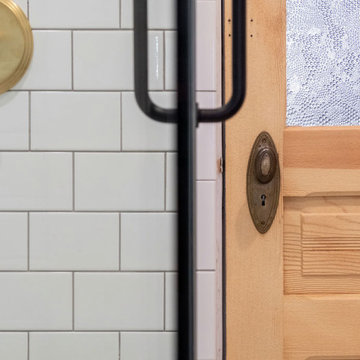
Guest bathroom remodel. Sandblasted wood doors with original antique door hardware. Glass Shower with white subway tile and gray grout. Black shower door hardware. Antique brass faucets. Cement tile floor. Painted gray cabinets. Painted white walls and ceilings. Original vintage lighting. Lakefront 1920's cabin on Lake Tahoe.
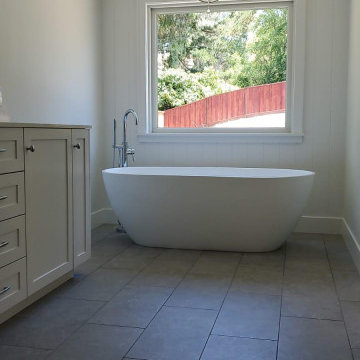
Master Bathroom
Mid-sized trendy master white tile and subway tile porcelain tile, gray floor, double-sink, shiplap ceiling and shiplap wall bathroom photo in San Francisco with shaker cabinets, white cabinets, a one-piece toilet, white walls, an undermount sink, quartz countertops, a hinged shower door and white countertops
Mid-sized trendy master white tile and subway tile porcelain tile, gray floor, double-sink, shiplap ceiling and shiplap wall bathroom photo in San Francisco with shaker cabinets, white cabinets, a one-piece toilet, white walls, an undermount sink, quartz countertops, a hinged shower door and white countertops

Clean and airy master bathroom in woodland hills
Example of a mid-sized minimalist master white tile and subway tile porcelain tile, white floor, double-sink and shiplap ceiling bathroom design in Los Angeles with open cabinets, light wood cabinets, a two-piece toilet, gray walls, an undermount sink, marble countertops, a hinged shower door, white countertops and a freestanding vanity
Example of a mid-sized minimalist master white tile and subway tile porcelain tile, white floor, double-sink and shiplap ceiling bathroom design in Los Angeles with open cabinets, light wood cabinets, a two-piece toilet, gray walls, an undermount sink, marble countertops, a hinged shower door, white countertops and a freestanding vanity
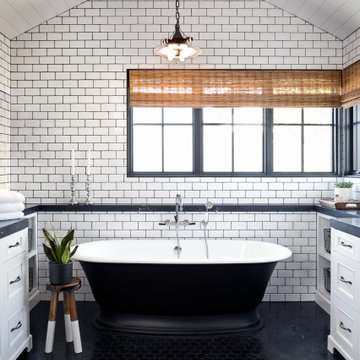
Inspiration for a large coastal master yellow tile and subway tile porcelain tile, black floor, double-sink and shiplap ceiling freestanding bathtub remodel in Los Angeles with shaker cabinets, white cabinets, gray countertops and a built-in vanity
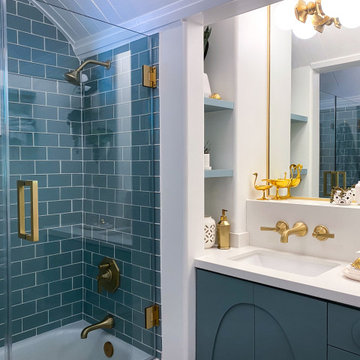
Example of a transitional 3/4 subway tile single-sink, shiplap ceiling and vaulted ceiling bathroom design in Los Angeles with recessed-panel cabinets, blue cabinets, white walls, an undermount sink, quartz countertops, a hinged shower door, white countertops and a built-in vanity

Example of a small beach style master white tile and subway tile double-sink, porcelain tile, gray floor and shiplap ceiling bathroom design in Other with shaker cabinets, white cabinets, white walls, quartz countertops, a hinged shower door, white countertops, a built-in vanity, a one-piece toilet and an undermount sink
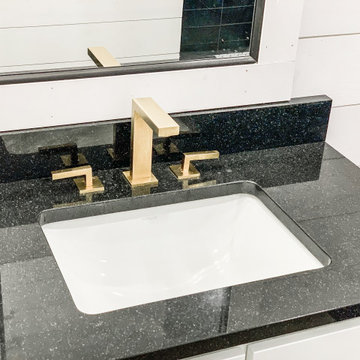
Example of a mid-sized farmhouse master black tile and subway tile laminate floor, brown floor, single-sink, shiplap ceiling and shiplap wall alcove shower design in Minneapolis with shaker cabinets, a two-piece toilet, white walls, an integrated sink, granite countertops, a freestanding vanity, white cabinets, a hinged shower door and black countertops

Coastal Modern Master Bath
This master bathroom is the epitome of clean, contemporary, and modern coastal design. With a custom teak vanity, ceiling mounted pendants, shiplap ceiling and black and white palate, the entire space gives off a spa like vibe.

洗面所
Mid-sized trendy green tile and subway tile medium tone wood floor, shiplap ceiling and wallpaper powder room photo in Other with open cabinets, white cabinets, green walls, a drop-in sink, wood countertops, green countertops and a freestanding vanity
Mid-sized trendy green tile and subway tile medium tone wood floor, shiplap ceiling and wallpaper powder room photo in Other with open cabinets, white cabinets, green walls, a drop-in sink, wood countertops, green countertops and a freestanding vanity
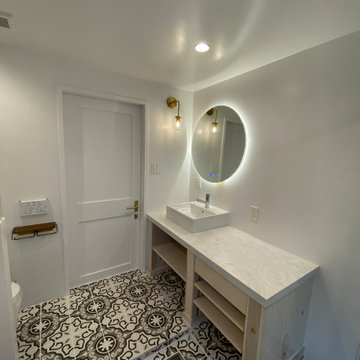
バスライフを中心に考えたデザイン。
メイクルームも兼ねるため、独立シャワーブースと浴槽を分けて設置。
Example of a mid-sized minimalist master white tile and subway tile cement tile floor, multicolored floor, single-sink, shiplap ceiling and shiplap wall bathroom design in Tokyo with open cabinets, white cabinets, a one-piece toilet, white walls, a vessel sink, limestone countertops, a hinged shower door, white countertops and a built-in vanity
Example of a mid-sized minimalist master white tile and subway tile cement tile floor, multicolored floor, single-sink, shiplap ceiling and shiplap wall bathroom design in Tokyo with open cabinets, white cabinets, a one-piece toilet, white walls, a vessel sink, limestone countertops, a hinged shower door, white countertops and a built-in vanity
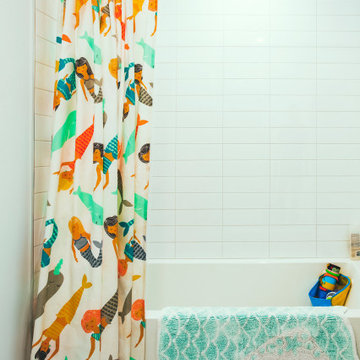
Photo by Brice Ferre
Example of a huge minimalist kids' white tile and subway tile ceramic tile, multicolored floor, double-sink and shiplap ceiling bathroom design in Vancouver with shaker cabinets, white cabinets, an undermount sink, quartz countertops, white countertops and a built-in vanity
Example of a huge minimalist kids' white tile and subway tile ceramic tile, multicolored floor, double-sink and shiplap ceiling bathroom design in Vancouver with shaker cabinets, white cabinets, an undermount sink, quartz countertops, white countertops and a built-in vanity
Subway Tile Bath Ideas

To meet the client‘s brief and maintain the character of the house it was decided to retain the existing timber framed windows and VJ timber walling above tiles.
The client loves green and yellow, so a patterned floor tile including these colours was selected, with two complimentry subway tiles used for the walls up to the picture rail. The feature green tile used in the back of the shower. A playful bold vinyl wallpaper was installed in the bathroom and above the dado rail in the toilet. The corner back to wall bath, brushed gold tapware and accessories, wall hung custom vanity with Davinci Blanco stone bench top, teardrop clearstone basin, circular mirrored shaving cabinet and antique brass wall sconces finished off the look.
The picture rail in the high section was painted in white to match the wall tiles and the above VJ‘s were painted in Dulux Triamble to match the custom vanity 2 pak finish. This colour framed the small room and with the high ceilings softened the space and made it more intimate. The timber window architraves were retained, whereas the architraves around the entry door were painted white to match the wall tiles.
The adjacent toilet was changed to an in wall cistern and pan with tiles, wallpaper, accessories and wall sconces to match the bathroom
Overall, the design allowed open easy access, modernised the space and delivered the wow factor that the client was seeking.
1







