All Ceiling Designs Subway Tile Powder Room Ideas
Refine by:
Budget
Sort by:Popular Today
1 - 20 of 37 photos
Item 1 of 3

Старый бабушкин дом можно существенно преобразить с помощью простых дизайнерских решений. Не верите? Посмотрите на недавний проект Юрия Зименко.
Inspiration for a small scandinavian beige tile and subway tile ceramic tile, black floor, coffered ceiling and shiplap wall powder room remodel in Other with raised-panel cabinets, beige cabinets, a wall-mount toilet, white walls, a wall-mount sink, granite countertops, black countertops and a freestanding vanity
Inspiration for a small scandinavian beige tile and subway tile ceramic tile, black floor, coffered ceiling and shiplap wall powder room remodel in Other with raised-panel cabinets, beige cabinets, a wall-mount toilet, white walls, a wall-mount sink, granite countertops, black countertops and a freestanding vanity
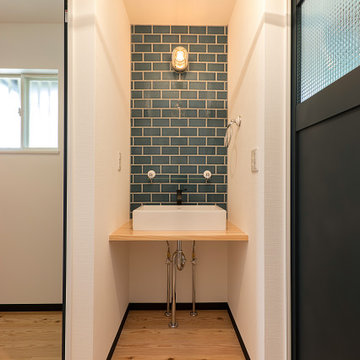
サブウェイタイルの手洗い場。
1950s blue tile and subway tile light wood floor, wallpaper ceiling and wallpaper powder room photo in Fukuoka with distressed cabinets, a one-piece toilet, a drop-in sink, wood countertops, white countertops and a built-in vanity
1950s blue tile and subway tile light wood floor, wallpaper ceiling and wallpaper powder room photo in Fukuoka with distressed cabinets, a one-piece toilet, a drop-in sink, wood countertops, white countertops and a built-in vanity
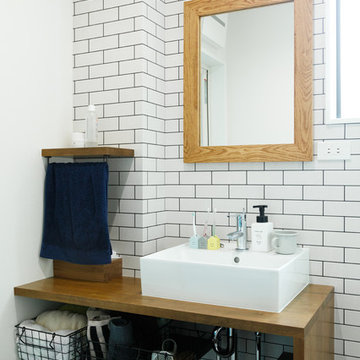
壁一面を清潔感のあるホワイトタイルのクロス仕上げにした洗面台。キャビネットは扉を付けずに、あえて見せることでスッキリとした印象に仕上がっています。使い勝手のいい高さに造作されたタオル掛け棚もポイントです。
Inspiration for a mid-sized scandinavian white tile and subway tile porcelain tile, gray floor, wallpaper ceiling and wallpaper powder room remodel in Tokyo Suburbs with open cabinets, brown cabinets, white walls, a drop-in sink, wood countertops, brown countertops and a freestanding vanity
Inspiration for a mid-sized scandinavian white tile and subway tile porcelain tile, gray floor, wallpaper ceiling and wallpaper powder room remodel in Tokyo Suburbs with open cabinets, brown cabinets, white walls, a drop-in sink, wood countertops, brown countertops and a freestanding vanity
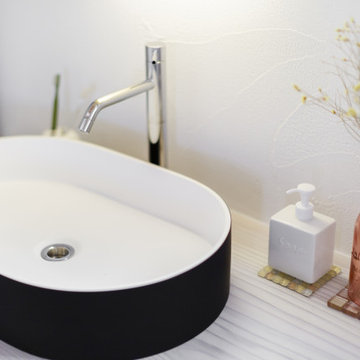
Inspiration for a small modern white tile and subway tile medium tone wood floor, beige floor and wood ceiling powder room remodel in Other with furniture-like cabinets, white cabinets, a two-piece toilet, white walls, a drop-in sink, wood countertops, white countertops and a built-in vanity
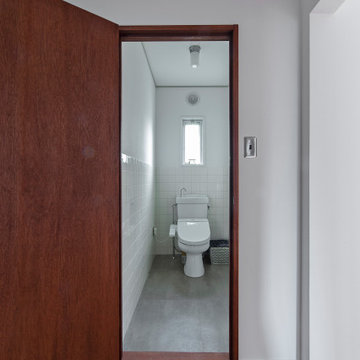
Example of a mid-sized mid-century modern white tile and subway tile gray floor, wallpaper ceiling and wallpaper powder room design in Other with open cabinets, white cabinets, white walls, a wall-mount sink and a built-in vanity
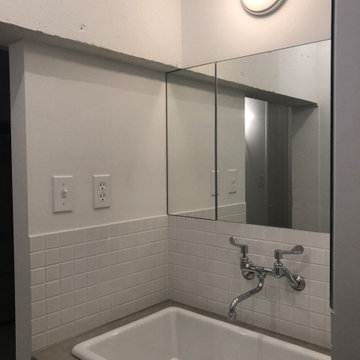
実験用シンクとレバーハンドルチキのレトロな水栓を使用。ミラーはL型に直張り。
Inspiration for a small modern white tile and subway tile concrete floor, exposed beam and shiplap wall powder room remodel in Tokyo with a one-piece toilet, an undermount sink, concrete countertops and a built-in vanity
Inspiration for a small modern white tile and subway tile concrete floor, exposed beam and shiplap wall powder room remodel in Tokyo with a one-piece toilet, an undermount sink, concrete countertops and a built-in vanity
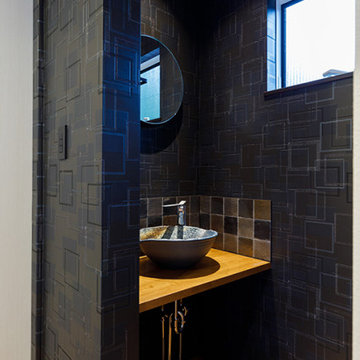
シックなモダンデザインの洗面台は、黒のアクセントクロスで全体に落ち着きのある空間に仕上げました。「洗面ボウルや鏡、タイル、空間を構成する素材の一つひとつにこだわってつくりました」と奥さま。
Mid-sized minimalist black and white tile and subway tile medium tone wood floor, brown floor, wallpaper ceiling and wallpaper powder room photo in Tokyo Suburbs with open cabinets, medium tone wood cabinets, gray walls, a drop-in sink, wood countertops, brown countertops and a built-in vanity
Mid-sized minimalist black and white tile and subway tile medium tone wood floor, brown floor, wallpaper ceiling and wallpaper powder room photo in Tokyo Suburbs with open cabinets, medium tone wood cabinets, gray walls, a drop-in sink, wood countertops, brown countertops and a built-in vanity
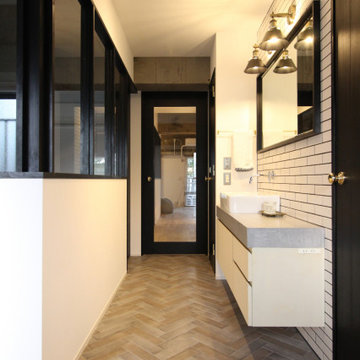
Inspiration for a small industrial white tile and subway tile porcelain tile, gray floor and wallpaper ceiling powder room remodel in Yokohama with flat-panel cabinets, gray cabinets, white walls, a wall-mount sink, concrete countertops, gray countertops and a built-in vanity

洗面所
Mid-sized trendy green tile and subway tile medium tone wood floor, shiplap ceiling and wallpaper powder room photo in Other with open cabinets, white cabinets, green walls, a drop-in sink, wood countertops, green countertops and a freestanding vanity
Mid-sized trendy green tile and subway tile medium tone wood floor, shiplap ceiling and wallpaper powder room photo in Other with open cabinets, white cabinets, green walls, a drop-in sink, wood countertops, green countertops and a freestanding vanity
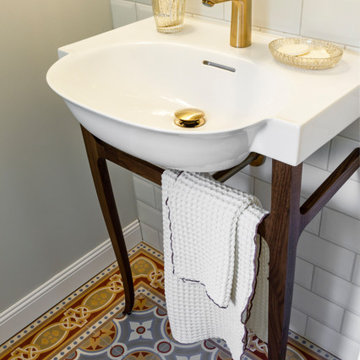
Small elegant beige tile and subway tile porcelain tile, beige floor, tray ceiling and wood wall powder room photo in Other with open cabinets, beige cabinets, a two-piece toilet, blue walls, an integrated sink, wood countertops, beige countertops and a built-in vanity

Inspiration for a small modern white tile and subway tile medium tone wood floor, beige floor, wallpaper ceiling and wallpaper powder room remodel in Other with a one-piece toilet and white walls
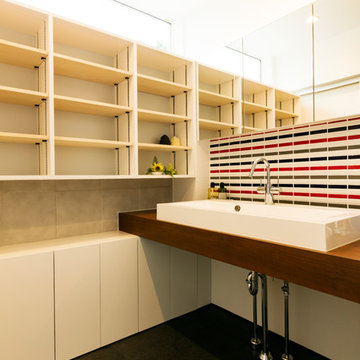
Example of a mid-sized minimalist subway tile black floor, wallpaper ceiling and wallpaper powder room design in Other with open cabinets, white cabinets, white walls, a drop-in sink, solid surface countertops and a built-in vanity
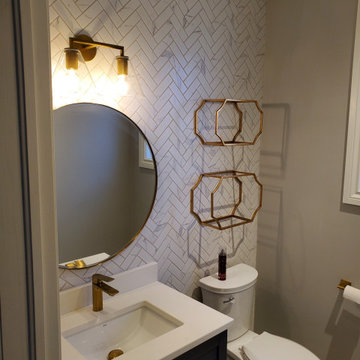
Inspiration for a mid-sized modern white tile and subway tile slate floor, multicolored floor and vaulted ceiling powder room remodel in Toronto with shaker cabinets, blue cabinets, a two-piece toilet, white walls, an undermount sink, quartzite countertops, white countertops and a built-in vanity
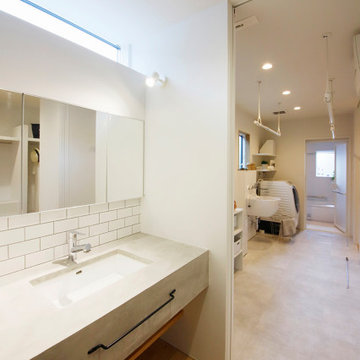
アクセントタイルがかわいい造作洗面。脱衣所と別にすることでリビングからのアクセスをしやすくしました。三面鏡の中にスキンケアなどすべて収納してすっきりとした空間を保ちます。
Minimalist white tile and subway tile medium tone wood floor and wallpaper ceiling powder room photo in Other with open cabinets, gray cabinets, white walls, an undermount sink, gray countertops and a freestanding vanity
Minimalist white tile and subway tile medium tone wood floor and wallpaper ceiling powder room photo in Other with open cabinets, gray cabinets, white walls, an undermount sink, gray countertops and a freestanding vanity
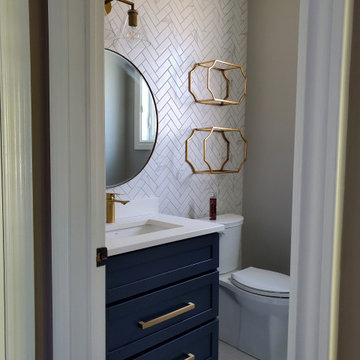
Example of a mid-sized minimalist white tile and subway tile vinyl floor, multicolored floor and vaulted ceiling powder room design in Toronto with shaker cabinets, blue cabinets, quartzite countertops, white countertops, a built-in vanity, a two-piece toilet, white walls and an undermount sink
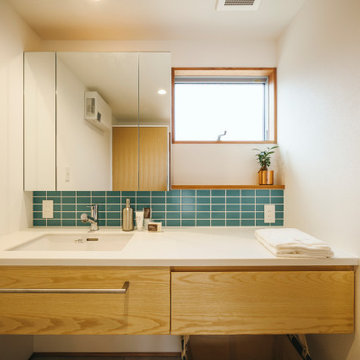
Inspiration for a 1950s green tile and subway tile medium tone wood floor, wallpaper ceiling and wallpaper powder room remodel in Other with flat-panel cabinets, white cabinets, white walls, solid surface countertops, white countertops and a built-in vanity
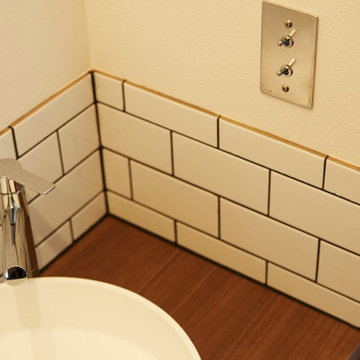
Example of a mid-sized multicolored tile and subway tile wallpaper ceiling and wallpaper powder room design in Other with beaded inset cabinets, brown cabinets, white walls, laminate countertops, brown countertops and a built-in vanity
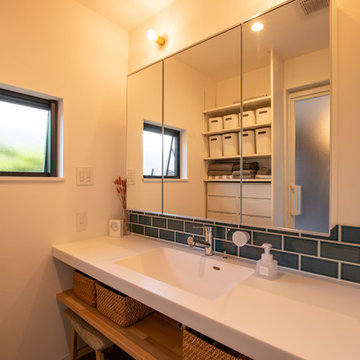
ネイビータイルをアクセント貼りした、人工大理石のシームレスデザインの洗面台。
座って身支度できるよう、スツールに合わせて、洗面下に収納棚を造作。使わないときは、スツールを隠しておけます。
ブラケットランプとタオルハンガーは、洗面のイメージに合うよう奥様が選ばれ、取り寄せられたもの。
計算された組み合わせが個性を感じさせる、上質な空間を生み出しました。
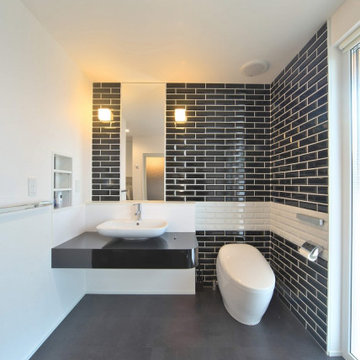
Black tile and subway tile vinyl floor, black floor, wallpaper ceiling and wall paneling powder room photo in Other with open cabinets, black cabinets, a one-piece toilet, white walls, an undermount sink, laminate countertops, black countertops and a built-in vanity
All Ceiling Designs Subway Tile Powder Room Ideas
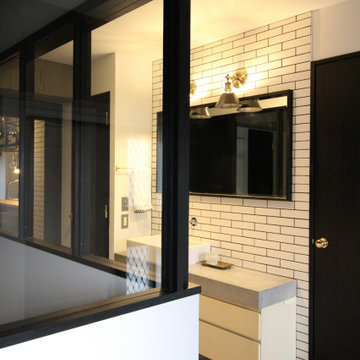
Small urban white tile and subway tile porcelain tile, gray floor and wallpaper ceiling powder room photo in Yokohama with flat-panel cabinets, gray cabinets, white walls, a wall-mount sink, concrete countertops, gray countertops and a built-in vanity
1





