Subway Tile Powder Room with Brown Countertops Ideas
Refine by:
Budget
Sort by:Popular Today
1 - 20 of 38 photos
Item 1 of 3
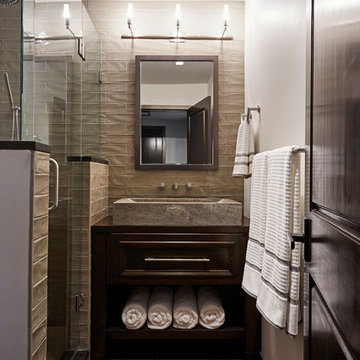
Kip Dawkins
Small minimalist subway tile and beige tile porcelain tile powder room photo in Richmond with furniture-like cabinets, dark wood cabinets, a one-piece toilet, white walls, a vessel sink, wood countertops and brown countertops
Small minimalist subway tile and beige tile porcelain tile powder room photo in Richmond with furniture-like cabinets, dark wood cabinets, a one-piece toilet, white walls, a vessel sink, wood countertops and brown countertops

Photography: Agnieszka Jakubowicz
Design: Mindi Kim
Beach style green tile and subway tile gray floor powder room photo in San Francisco with flat-panel cabinets, medium tone wood cabinets, gray walls, a vessel sink, wood countertops and brown countertops
Beach style green tile and subway tile gray floor powder room photo in San Francisco with flat-panel cabinets, medium tone wood cabinets, gray walls, a vessel sink, wood countertops and brown countertops
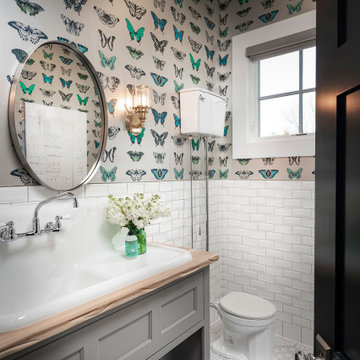
Inspiration for a mid-sized transitional white tile and subway tile porcelain tile and white floor powder room remodel in Other with gray cabinets, a two-piece toilet, a trough sink, wood countertops, brown countertops and recessed-panel cabinets
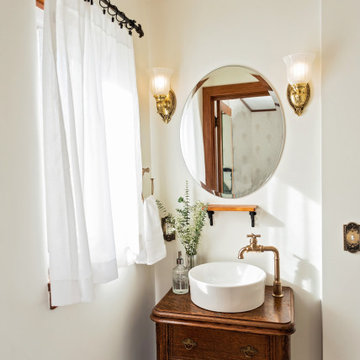
Inspiration for a small victorian white tile and subway tile porcelain tile and white floor powder room remodel in Los Angeles with furniture-like cabinets, dark wood cabinets, a two-piece toilet, white walls, a vessel sink, wood countertops, brown countertops and a freestanding vanity
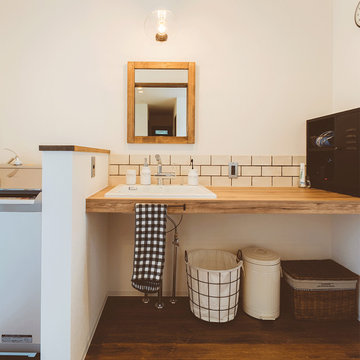
Example of an urban white tile and subway tile medium tone wood floor and brown floor powder room design in Other with wood countertops, white walls and brown countertops
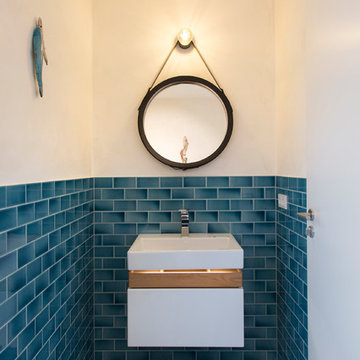
Fotograf: Jens Schumann
Der vielsagende Name „Black Beauty“ lag den Bauherren und Architekten nach Fertigstellung des anthrazitfarbenen Fassadenputzes auf den Lippen. Zusammen mit den ausgestülpten Fensterfaschen in massivem Lärchenholz ergibt sich ein reizvolles Spiel von Farbe und Material, Licht und Schatten auf der Fassade in dem sonst eher unauffälligen Straßenzug in Berlin-Biesdorf.
Das ursprünglich beige verklinkerte Fertighaus aus den 90er Jahren sollte den Bedürfnissen einer jungen Familie angepasst werden. Sie leitet ein erfolgreiches Internet-Startup, Er ist Ramones-Fan und -Sammler, Moderator und Musikjournalist, die Tochter ist gerade geboren. So modern und unkonventionell wie die Bauherren sollte auch das neue Heim werden. Eine zweigeschossige Galeriesituation gibt dem Eingangsbereich neue Großzügigkeit, die Zusammenlegung von Räumen im Erdgeschoss und die Neugliederung im Obergeschoss bieten eindrucksvolle Durchblicke und sorgen für Funktionalität, räumliche Qualität, Licht und Offenheit.
Zentrale Gestaltungselemente sind die auch als Sitzgelegenheit dienenden Fensterfaschen, die filigranen Stahltüren als Sonderanfertigung sowie der ebenso zum industriellen Charme der Türen passende Sichtestrich-Fußboden. Abgerundet wird der vom Charakter her eher kraftvolle und cleane industrielle Stil durch ein zartes Farbkonzept in Blau- und Grüntönen Skylight, Light Blue und Dix Blue und einer Lasurtechnik als Grundton für die Wände und kräftigere Farbakzente durch Craqueléfliesen von Golem. Ausgesuchte Leuchten und Lichtobjekte setzen Akzente und geben den Räumen den letzten Schliff und eine besondere Rafinesse. Im Außenbereich lädt die neue Stufenterrasse um den Pool zu sommerlichen Gartenparties ein.
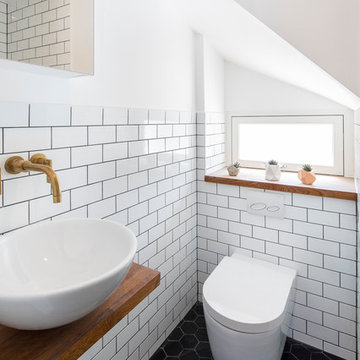
chris snook
Example of a small danish white tile and subway tile black floor powder room design in London with white walls, a vessel sink, wood countertops, brown countertops and a wall-mount toilet
Example of a small danish white tile and subway tile black floor powder room design in London with white walls, a vessel sink, wood countertops, brown countertops and a wall-mount toilet
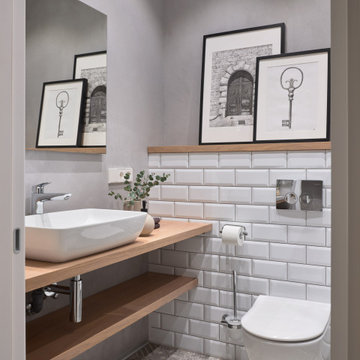
Inspiration for a contemporary white tile and subway tile beige floor powder room remodel in Moscow with open cabinets, a wall-mount toilet, gray walls, a vessel sink and brown countertops

Inspiration for a small mid-century modern white tile and subway tile ceramic tile and black floor powder room remodel in Other with white walls, a drop-in sink, brown countertops, open cabinets, distressed cabinets and wood countertops
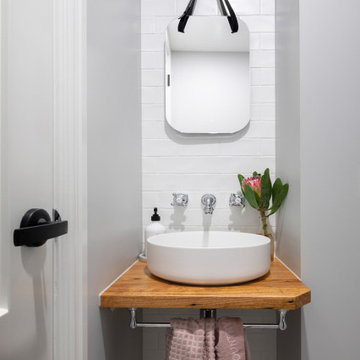
For this knock-down rebuild family home, the interior design aesthetic was Hampton’s style in the city. The brief for this home was traditional with a touch of modern. Effortlessly elegant and very detailed with a warm and welcoming vibe. Built by R.E.P Building. Photography by Hcreations.
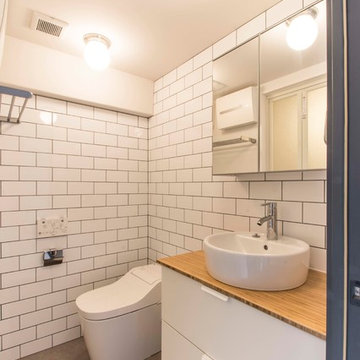
HIVE
Danish white tile and subway tile gray floor powder room photo in Tokyo with flat-panel cabinets, white cabinets, white walls, a vessel sink, wood countertops and brown countertops
Danish white tile and subway tile gray floor powder room photo in Tokyo with flat-panel cabinets, white cabinets, white walls, a vessel sink, wood countertops and brown countertops
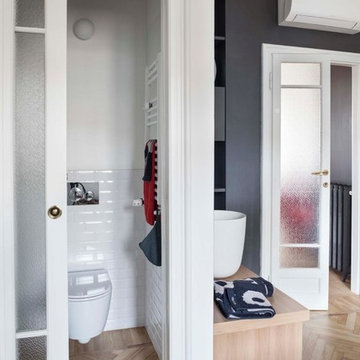
foto Cristina Fiorentini
Trendy white tile and subway tile light wood floor and beige floor powder room photo in Milan with medium tone wood cabinets, a wall-mount toilet, white walls, a vessel sink, wood countertops and brown countertops
Trendy white tile and subway tile light wood floor and beige floor powder room photo in Milan with medium tone wood cabinets, a wall-mount toilet, white walls, a vessel sink, wood countertops and brown countertops
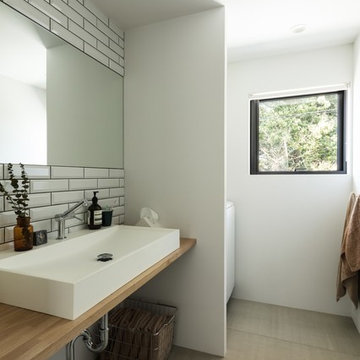
Photo by Yohei Sasakura
Inspiration for a mid-sized industrial white tile and subway tile cement tile floor and gray floor powder room remodel in Osaka with white walls, a drop-in sink, wood countertops and brown countertops
Inspiration for a mid-sized industrial white tile and subway tile cement tile floor and gray floor powder room remodel in Osaka with white walls, a drop-in sink, wood countertops and brown countertops
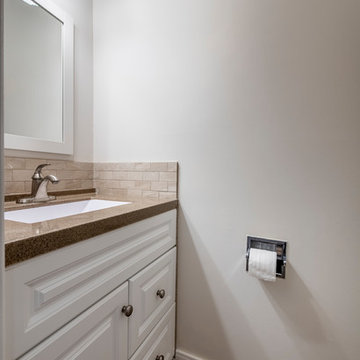
Powder room - small contemporary beige tile and subway tile medium tone wood floor and brown floor powder room idea in Toronto with raised-panel cabinets, white cabinets, gray walls, granite countertops and brown countertops
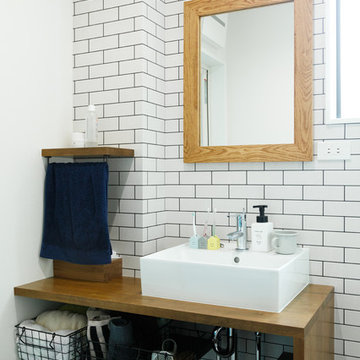
壁一面を清潔感のあるホワイトタイルのクロス仕上げにした洗面台。キャビネットは扉を付けずに、あえて見せることでスッキリとした印象に仕上がっています。使い勝手のいい高さに造作されたタオル掛け棚もポイントです。
Inspiration for a mid-sized scandinavian white tile and subway tile porcelain tile, gray floor, wallpaper ceiling and wallpaper powder room remodel in Tokyo Suburbs with open cabinets, brown cabinets, white walls, a drop-in sink, wood countertops, brown countertops and a freestanding vanity
Inspiration for a mid-sized scandinavian white tile and subway tile porcelain tile, gray floor, wallpaper ceiling and wallpaper powder room remodel in Tokyo Suburbs with open cabinets, brown cabinets, white walls, a drop-in sink, wood countertops, brown countertops and a freestanding vanity
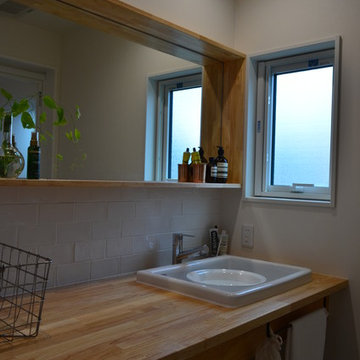
深めの洗面ボウルを採用。ナチュラルな雰囲気になるようタイルと集成材を中心に仕上げました。
Small danish white tile and subway tile powder room photo in Other with open cabinets, white walls, an undermount sink and brown countertops
Small danish white tile and subway tile powder room photo in Other with open cabinets, white walls, an undermount sink and brown countertops
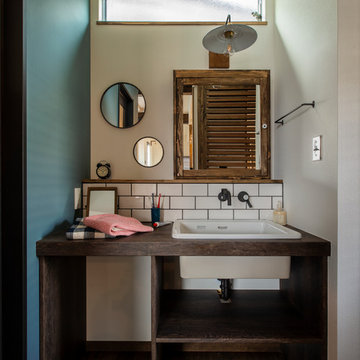
おしゃれでコンパクトな造作洗面台
Inspiration for a mid-sized industrial white tile and subway tile powder room remodel in Other with open cabinets, white walls, an integrated sink, laminate countertops and brown countertops
Inspiration for a mid-sized industrial white tile and subway tile powder room remodel in Other with open cabinets, white walls, an integrated sink, laminate countertops and brown countertops

Minimalist white tile and subway tile gray floor powder room photo in Osaka with beaded inset cabinets, white walls and brown countertops
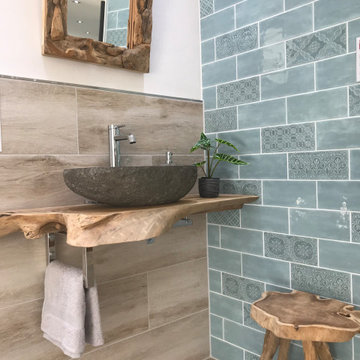
Dirket zum Verlieben ist unsere neue Kabine mit der Kombination der tollen Metrofliese Vintage Aqua und der Holzoptikfliese Wood Sonoma Eiche.
Die Metrofliesen ist in vier Farben erhältlich. Zu der Unifliese wurden die passenden Dekorfliesen ausgewählt die an der Wandfläche zwischen die Unifliese gestreut wurden. Dazu das Natursteinbecken auf der Holzplatte, wie gesagt dirket zum Verlieben.
Subway Tile Powder Room with Brown Countertops Ideas
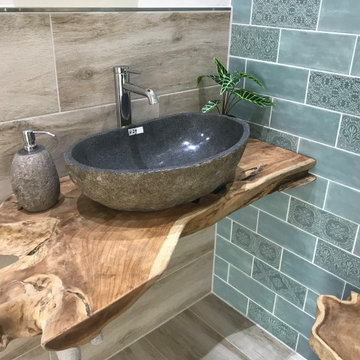
Dirket zum Verlieben ist unsere neue Kabine mit der Kombination der tollen Metrofliese Vintage Aqua und der Holzoptikfliese Wood Sonoma Eiche.
Die Metrofliesen ist in vier Farben erhältlich. Zu der Unifliese wurden die passenden Dekorfliesen ausgewählt die an der Wandfläche zwischen die Unifliese gestreut wurden. Dazu das Natursteinbecken auf der Holzplatte, wie gesagt dirket zum Verlieben.
1





