Terra-Cotta Tile Green Sunroom Ideas
Refine by:
Budget
Sort by:Popular Today
1 - 20 of 41 photos
Item 1 of 3
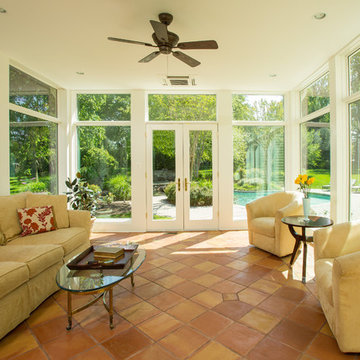
Elegant terra-cotta tile and orange floor sunroom photo in DC Metro with a standard ceiling
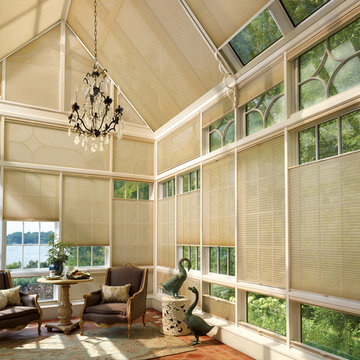
These Hunter Douglas Architella Shades are functional and can even fit the most uniquely shaped windows in your home.
Inspiration for a large tropical terra-cotta tile sunroom remodel in Tampa with a glass ceiling
Inspiration for a large tropical terra-cotta tile sunroom remodel in Tampa with a glass ceiling
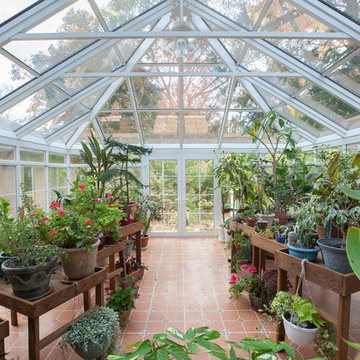
Ryan Hainey, RH Creative
Inspiration for a large timeless terra-cotta tile sunroom remodel in Milwaukee with a glass ceiling
Inspiration for a large timeless terra-cotta tile sunroom remodel in Milwaukee with a glass ceiling
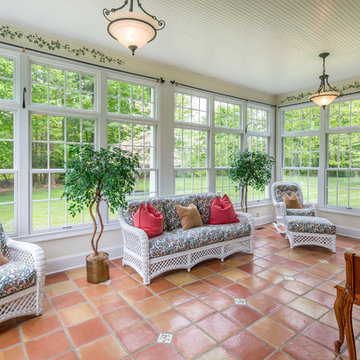
Herb Engelsberg
Example of a classic terra-cotta tile sunroom design in Philadelphia with a standard ceiling
Example of a classic terra-cotta tile sunroom design in Philadelphia with a standard ceiling
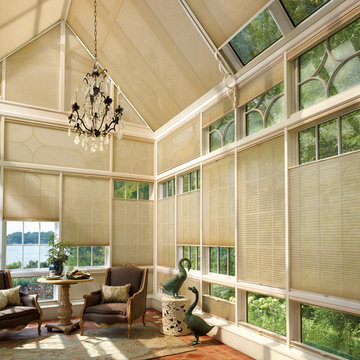
Example of a large classic terra-cotta tile sunroom design in Orange County with no fireplace and a skylight
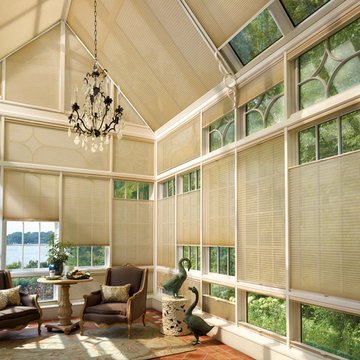
Hunter Douglas Duette Architella Semi-Sheer Honeycombs LiteRise Top Down Bottom Up, Skylights and Specialty Shapes-Angles
Example of a classic terra-cotta tile sunroom design in Detroit with a glass ceiling
Example of a classic terra-cotta tile sunroom design in Detroit with a glass ceiling
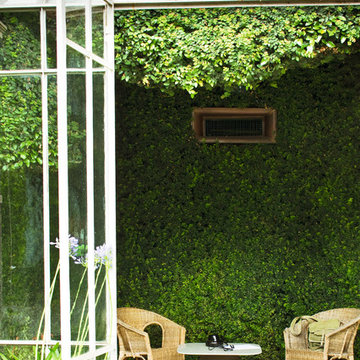
Serralunga 2017 Collection.
Loulou occasional tables designed by Michel Boucquillon.
Available through Linea, Inc. in Los Angeles.
Example of a mid-sized minimalist terra-cotta tile and brown floor sunroom design in Los Angeles with no fireplace and a standard ceiling
Example of a mid-sized minimalist terra-cotta tile and brown floor sunroom design in Los Angeles with no fireplace and a standard ceiling
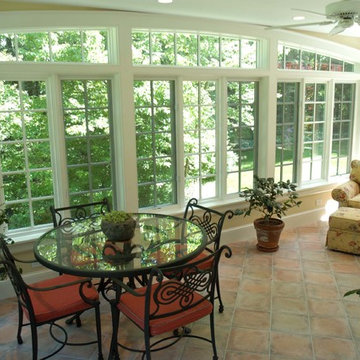
David R Morgan
Example of a mid-sized classic terra-cotta tile and red floor sunroom design in Boston with no fireplace and a standard ceiling
Example of a mid-sized classic terra-cotta tile and red floor sunroom design in Boston with no fireplace and a standard ceiling
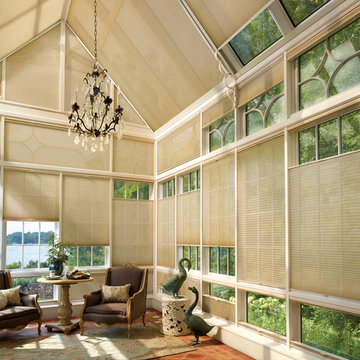
Example of a large classic terra-cotta tile sunroom design in Austin with no fireplace and a glass ceiling
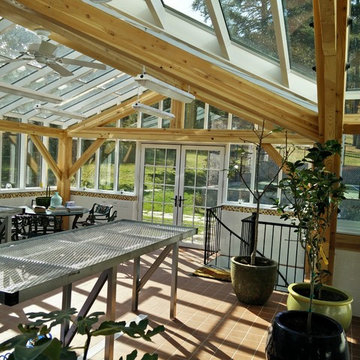
Example of a large terra-cotta tile sunroom design in New York with no fireplace and a glass ceiling
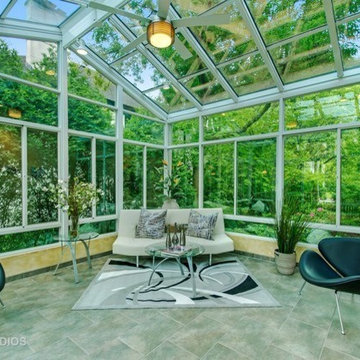
The sunroom was staged to take advantage of the entire square footage. The perfect place to relax all year round!
Mid-sized minimalist terra-cotta tile and gray floor sunroom photo in Chicago with a glass ceiling
Mid-sized minimalist terra-cotta tile and gray floor sunroom photo in Chicago with a glass ceiling
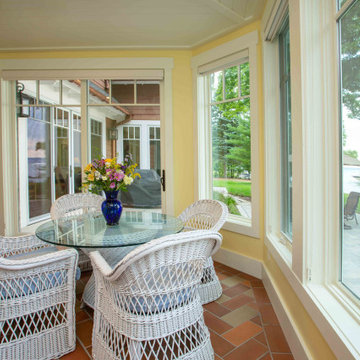
We love it when a home becomes a family compound with wonderful history. That is exactly what this home on Mullet Lake is. The original cottage was built by our client’s father and enjoyed by the family for years. It finally came to the point that there was simply not enough room and it lacked some of the efficiencies and luxuries enjoyed in permanent residences. The cottage is utilized by several families and space was needed to allow for summer and holiday enjoyment. The focus was on creating additional space on the second level, increasing views of the lake, moving interior spaces and the need to increase the ceiling heights on the main level. All these changes led for the need to start over or at least keep what we could and add to it. The home had an excellent foundation, in more ways than one, so we started from there.
It was important to our client to create a northern Michigan cottage using low maintenance exterior finishes. The interior look and feel moved to more timber beam with pine paneling to keep the warmth and appeal of our area. The home features 2 master suites, one on the main level and one on the 2nd level with a balcony. There are 4 additional bedrooms with one also serving as an office. The bunkroom provides plenty of sleeping space for the grandchildren. The great room has vaulted ceilings, plenty of seating and a stone fireplace with vast windows toward the lake. The kitchen and dining are open to each other and enjoy the view.
The beach entry provides access to storage, the 3/4 bath, and laundry. The sunroom off the dining area is a great extension of the home with 180 degrees of view. This allows a wonderful morning escape to enjoy your coffee. The covered timber entry porch provides a direct view of the lake upon entering the home. The garage also features a timber bracketed shed roof system which adds wonderful detail to garage doors.
The home’s footprint was extended in a few areas to allow for the interior spaces to work with the needs of the family. Plenty of living spaces for all to enjoy as well as bedrooms to rest their heads after a busy day on the lake. This will be enjoyed by generations to come.

Example of a huge classic terra-cotta tile and multicolored floor sunroom design in New York with a standard ceiling
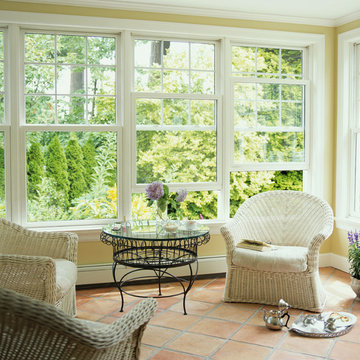
A bright and cheery sun room designed to maximize the view of the outdoors. These Earthwise double-hung windows are placed a knee-wall height and nearly reach the ceiling. Anything design is possible with Earthwise custom-made windows and patio doors.
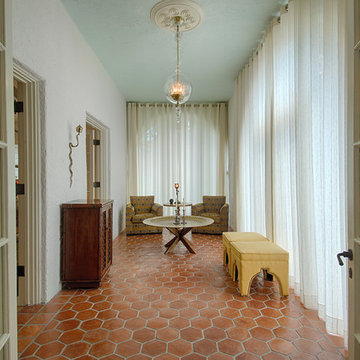
Sunroom - mediterranean terra-cotta tile and orange floor sunroom idea in Miami with a standard ceiling
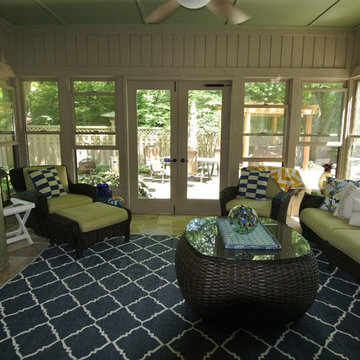
My clients wanted a happy beach feel to lounge with guests. Our color scheme was blue, green and cream. We had the ceiling painted green, and the wood work painted a light cream color. We added the geometric blue area rug to anchor the space. We purchased various nautical pillows and throws to add a pop of color. We added an oversized ceiling fan as well as repainted the old oak TV chest a distressed sour apple color. The clients sit out there almost every night now!
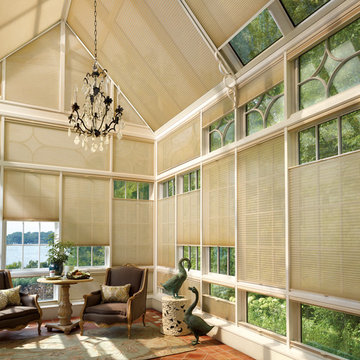
Inspiration for a mid-sized victorian terra-cotta tile and orange floor sunroom remodel in New York with a skylight
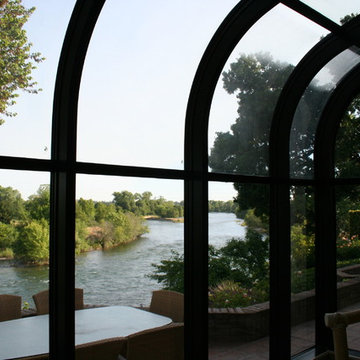
Inside shot of a Fourseasons Sunroom we installed for a client in Folsom CA.
Small transitional terra-cotta tile sunroom photo in Sacramento with no fireplace and a glass ceiling
Small transitional terra-cotta tile sunroom photo in Sacramento with no fireplace and a glass ceiling
Terra-Cotta Tile Green Sunroom Ideas
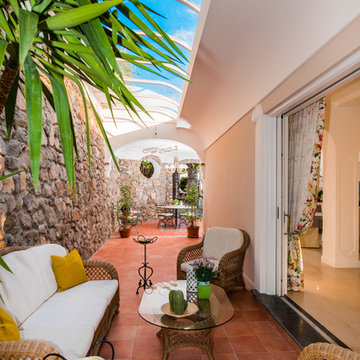
Foto: Vito Fusco
Inspiration for a mediterranean terra-cotta tile sunroom remodel in Rome with no fireplace and a glass ceiling
Inspiration for a mediterranean terra-cotta tile sunroom remodel in Rome with no fireplace and a glass ceiling
1






