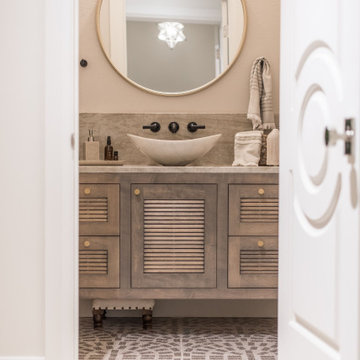Terrazzo Floor Traditional Bathroom Ideas
Refine by:
Budget
Sort by:Popular Today
21 - 40 of 81 photos
Item 1 of 3
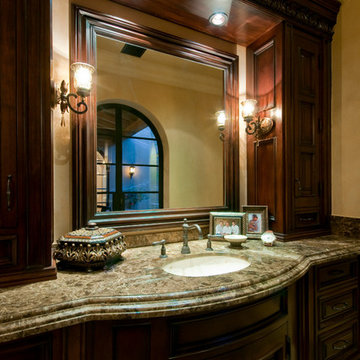
Luxury homes with elegant granite work selected by Fratantoni Interior Designers.
Follow us on Pinterest, Twitter, Facebook and Instagram for more inspirational photos with granite!!

This home is in a rural area. The client was wanting a home reminiscent of those built by the auto barons of Detroit decades before. The home focuses on a nature area enhanced and expanded as part of this property development. The water feature, with its surrounding woodland and wetland areas, supports wild life species and was a significant part of the focus for our design. We orientated all primary living areas to allow for sight lines to the water feature. This included developing an underground pool room where its only windows looked over the water while the room itself was depressed below grade, ensuring that it would not block the views from other areas of the home. The underground room for the pool was constructed of cast-in-place architectural grade concrete arches intended to become the decorative finish inside the room. An elevated exterior patio sits as an entertaining area above this room while the rear yard lawn conceals the remainder of its imposing size. A skylight through the grass is the only hint at what lies below.
Great care was taken to locate the home on a small open space on the property overlooking the natural area and anticipated water feature. We nestled the home into the clearing between existing trees and along the edge of a natural slope which enhanced the design potential and functional options needed for the home. The style of the home not only fits the requirements of an owner with a desire for a very traditional mid-western estate house, but also its location amongst other rural estate lots. The development is in an area dotted with large homes amongst small orchards, small farms, and rolling woodlands. Materials for this home are a mixture of clay brick and limestone for the exterior walls. Both materials are readily available and sourced from the local area. We used locally sourced northern oak wood for the interior trim. The black cherry trees that were removed were utilized as hardwood flooring for the home we designed next door.
Mechanical systems were carefully designed to obtain a high level of efficiency. The pool room has a separate, and rather unique, heating system. The heat recovered as part of the dehumidification and cooling process is re-directed to maintain the water temperature in the pool. This process allows what would have been wasted heat energy to be re-captured and utilized. We carefully designed this system as a negative pressure room to control both humidity and ensure that odors from the pool would not be detectable in the house. The underground character of the pool room also allowed it to be highly insulated and sealed for high energy efficiency. The disadvantage was a sacrifice on natural day lighting around the entire room. A commercial skylight, with reflective coatings, was added through the lawn-covered roof. The skylight added a lot of natural daylight and was a natural chase to recover warm humid air and supply new cooled and dehumidified air back into the enclosed space below. Landscaping was restored with primarily native plant and tree materials, which required little long term maintenance. The dedicated nature area is thriving with more wildlife than originally on site when the property was undeveloped. It is rare to be on site and to not see numerous wild turkey, white tail deer, waterfowl and small animals native to the area. This home provides a good example of how the needs of a luxury estate style home can nestle comfortably into an existing environment and ensure that the natural setting is not only maintained but protected for future generations.
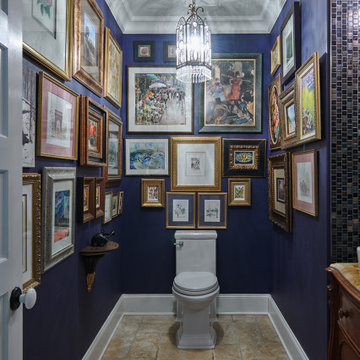
Inspiration for a mid-sized timeless terrazzo floor and beige floor bathroom remodel in New York with recessed-panel cabinets, brown cabinets, a one-piece toilet, blue walls, a vessel sink, marble countertops and multicolored countertops
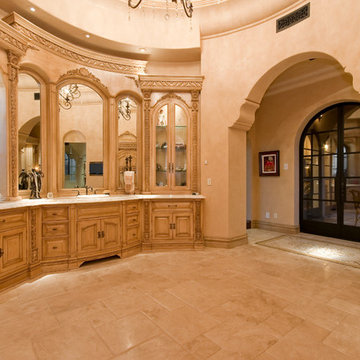
Luxury homes with elegant granite work selected by Fratantoni Interior Designers.
Follow us on Pinterest, Twitter, Facebook and Instagram for more inspirational photos with granite!!
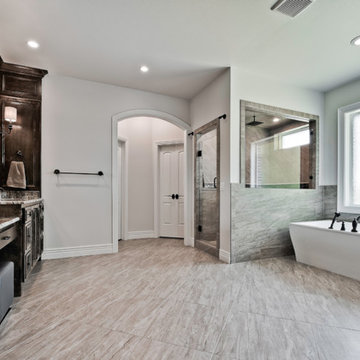
Large elegant master beige tile and subway tile terrazzo floor and beige floor bathroom photo in Other with raised-panel cabinets, dark wood cabinets, a two-piece toilet, beige walls, an undermount sink, granite countertops, a hinged shower door and brown countertops
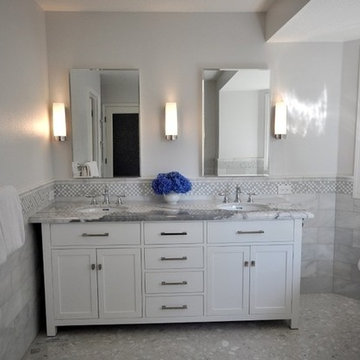
Large elegant master gray tile and marble tile terrazzo floor and gray floor freestanding bathtub photo in Other with shaker cabinets, white cabinets, gray walls, an undermount sink, granite countertops and gray countertops
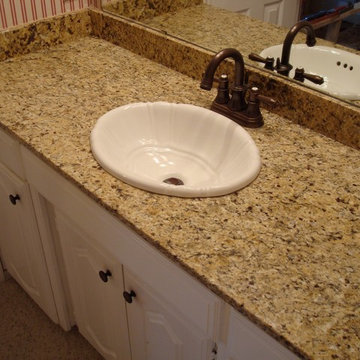
Example of a mid-sized classic 3/4 beige tile terrazzo floor and beige floor bathroom design in Dallas with raised-panel cabinets, white cabinets, white walls, a drop-in sink and granite countertops
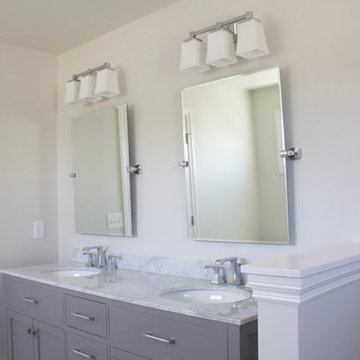
Inspiration for a timeless master white tile and ceramic tile terrazzo floor and white floor freestanding bathtub remodel in Detroit with gray cabinets, gray walls, an undermount sink, marble countertops and a hinged shower door
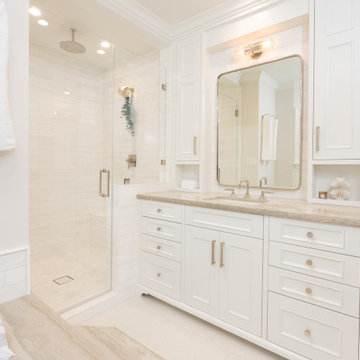
Traditional master bathroom remodel featuring custom cabinets, polished nickel fixtures, marble countertops, and a marble walk-in shower.
Example of a large classic master white tile and marble tile terrazzo floor, white floor and single-sink bathroom design in San Francisco with furniture-like cabinets, white cabinets, a one-piece toilet, white walls, an undermount sink, marble countertops, a hinged shower door, gray countertops and a built-in vanity
Example of a large classic master white tile and marble tile terrazzo floor, white floor and single-sink bathroom design in San Francisco with furniture-like cabinets, white cabinets, a one-piece toilet, white walls, an undermount sink, marble countertops, a hinged shower door, gray countertops and a built-in vanity
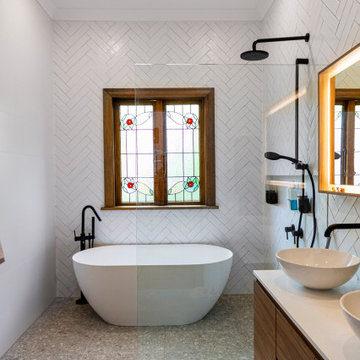
Example of a small classic master white tile and subway tile terrazzo floor, gray floor and double-sink bathroom design in Sydney with flat-panel cabinets, medium tone wood cabinets, a wall-mount toilet, white walls, a vessel sink, quartz countertops, white countertops, a niche and a floating vanity
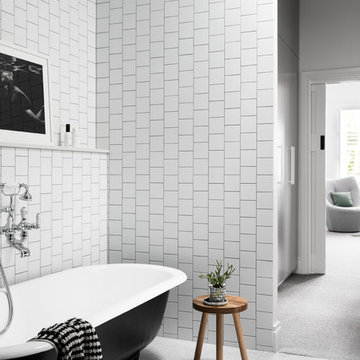
Master En suite Bathroom
Photo Credit: Martina Gemmola
Styling: Bask Interiors and Bea + Co
Example of a large classic master white tile and subway tile terrazzo floor and gray floor bathroom design in Melbourne with flat-panel cabinets, black cabinets, white walls, a console sink, quartz countertops, a hinged shower door and white countertops
Example of a large classic master white tile and subway tile terrazzo floor and gray floor bathroom design in Melbourne with flat-panel cabinets, black cabinets, white walls, a console sink, quartz countertops, a hinged shower door and white countertops
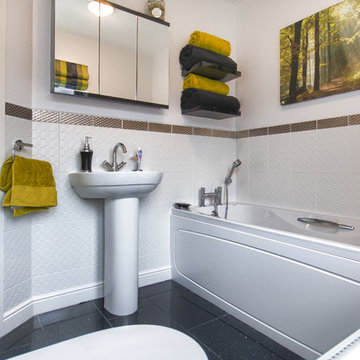
Brett Trafford Photography
Example of a small classic black and white tile, green tile and white tile terrazzo floor bathroom design in West Midlands with white walls and a pedestal sink
Example of a small classic black and white tile, green tile and white tile terrazzo floor bathroom design in West Midlands with white walls and a pedestal sink
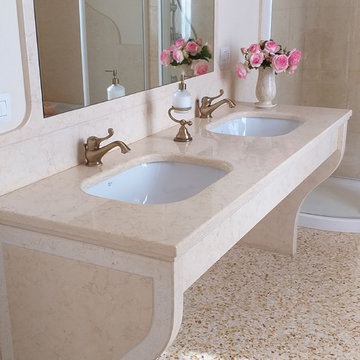
Cliente privato ha richiesto realizzazione completa di un bagno su misura in marmo Giallo Atlantide piano patinato sp.2 cm e 6 cm. E' stato realizzato pavimenti,rivestimento, bordo vasca da bagno.Top realizzato su disegno della Studio Archiland (arch. Lanzeni Dolores) con lavorazioni bocciardate
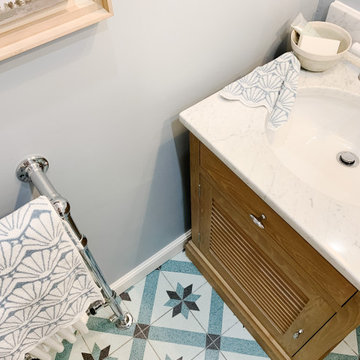
The brief was to transform the apartment into a functional and comfortable home, suitable for everyday living; a place of warmth and true homeliness. Excitingly, we were encouraged to be brave and bold with colour, and so we took inspiration from the beautiful garden of England; Kent. We opted for a palette of French greys, Farrow and Ball's warm neutrals, rich textures and textiles. We hope you like the result as much as we did!
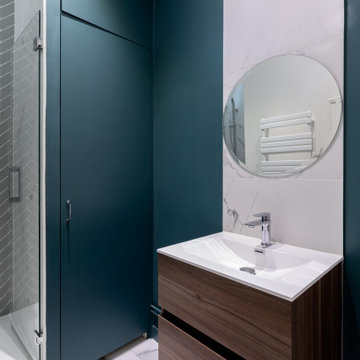
Example of a large classic kids' white tile and marble tile terrazzo floor, beige floor and single-sink open shower design in Paris with blue cabinets, blue walls and a drop-in sink
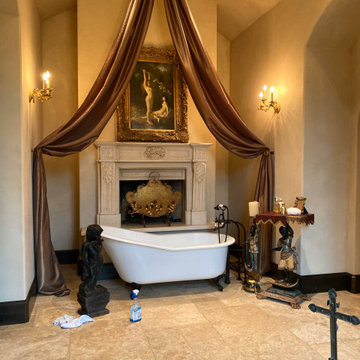
Inspiration for a huge timeless master multicolored tile and stone tile terrazzo floor and beige floor bathroom remodel with raised-panel cabinets, black cabinets, a two-piece toilet, beige walls, granite countertops, black countertops and an integrated sink
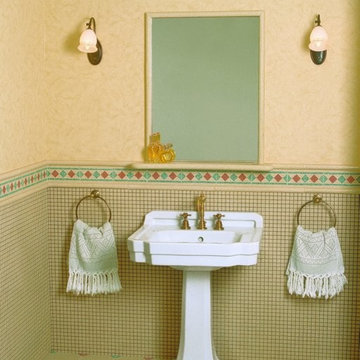
Pavimento tappeto t18. Rivestimento in tessellatum art. 105 albicocca bordura b28 tra due listelli L3 art. 105 albicocca
Bathroom - traditional multicolored tile terrazzo floor bathroom idea in Other with pink walls and a pedestal sink
Bathroom - traditional multicolored tile terrazzo floor bathroom idea in Other with pink walls and a pedestal sink
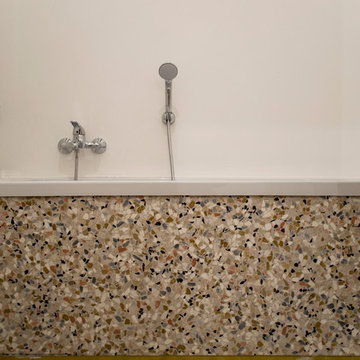
Mid-sized elegant master terrazzo floor and multicolored floor drop-in bathtub photo in Venice with a two-piece toilet, white walls and a pedestal sink
Terrazzo Floor Traditional Bathroom Ideas
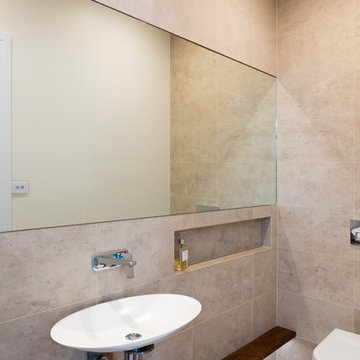
Jimmy and Josh from Chinese Whispers
Bathroom - large traditional master white tile and ceramic tile terrazzo floor and beige floor bathroom idea in Canberra - Queanbeyan with flat-panel cabinets, dark wood cabinets, a one-piece toilet, beige walls, an integrated sink and solid surface countertops
Bathroom - large traditional master white tile and ceramic tile terrazzo floor and beige floor bathroom idea in Canberra - Queanbeyan with flat-panel cabinets, dark wood cabinets, a one-piece toilet, beige walls, an integrated sink and solid surface countertops
2






