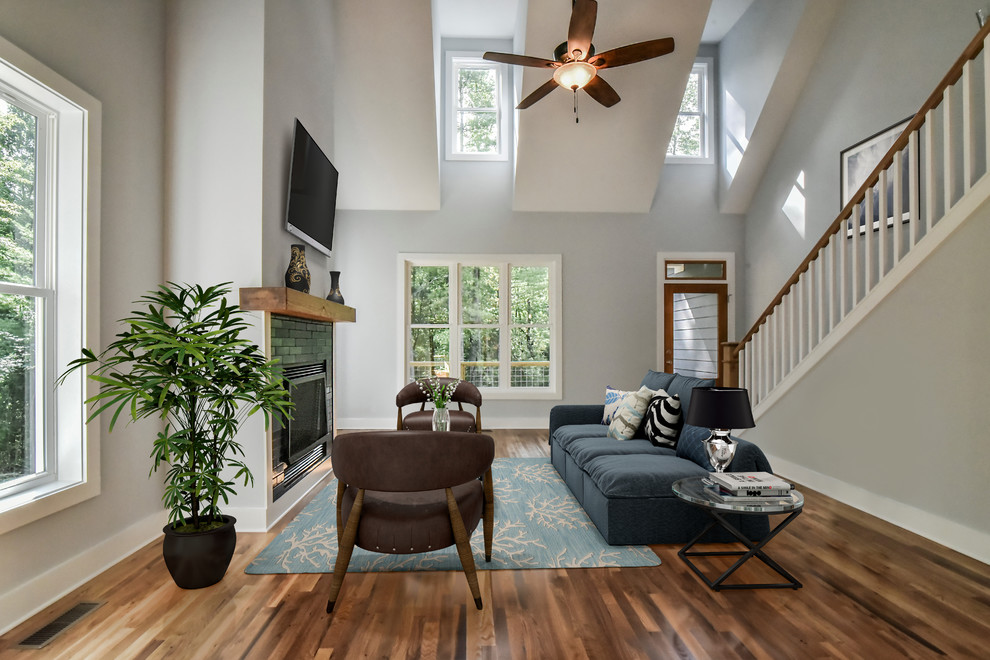
The Wycliffe Plan 924
Craftsman Living Room
A two-story cathedral ceiling, twin dormers, and an open floorplan expand space and make full use of natural lighting. The dining room is distinguished from the kitchen by a single column and tray ceiling. Placing the counters against the walls allow for plenty of workspace, while keeping the kitchen uncluttered.







LaX house wall color