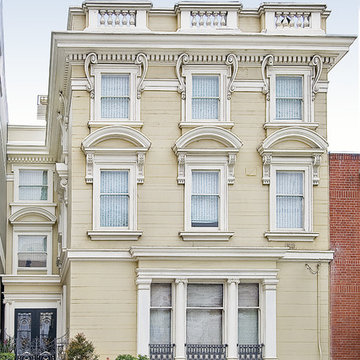Three-Story Exterior Home Ideas
Refine by:
Budget
Sort by:Popular Today
1 - 20 of 461 photos
Item 1 of 3

View of carriage house garage doors, observatory silo, and screened in porch overlooking the lake.
Inspiration for a huge cottage red three-story wood gable roof remodel in New York
Inspiration for a huge cottage red three-story wood gable roof remodel in New York
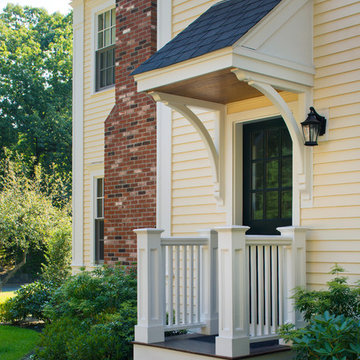
Photograph - Warren Jagger
Large traditional yellow three-story wood exterior home idea in Boston with a shingle roof
Large traditional yellow three-story wood exterior home idea in Boston with a shingle roof

Robert Miller Photography
Example of a large arts and crafts blue three-story concrete fiberboard exterior home design in DC Metro with a shingle roof and a gray roof
Example of a large arts and crafts blue three-story concrete fiberboard exterior home design in DC Metro with a shingle roof and a gray roof
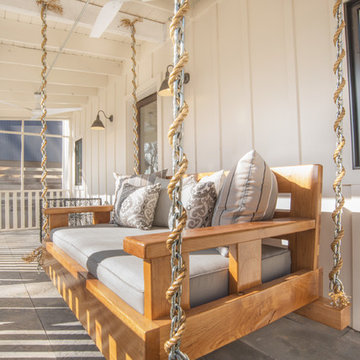
Joe Wittkop Photography
Trendy white three-story concrete fiberboard exterior home photo in Other
Trendy white three-story concrete fiberboard exterior home photo in Other
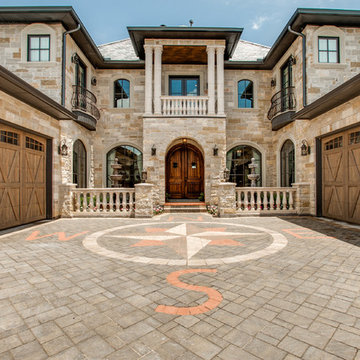
Bella Vita Custom Homes
Example of a huge classic three-story stone exterior home design in Dallas
Example of a huge classic three-story stone exterior home design in Dallas
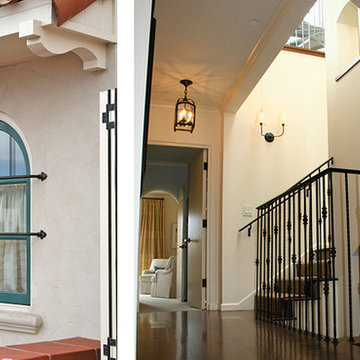
This 4-story Mediterranean home creates a dialogue with, but does not mimic, the adjacent historic home in a similar style. Note the detail in the wrought-iron throughout the home.
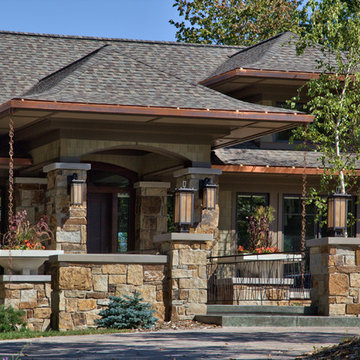
Saari & Forrai Photography
Briarwood II Construction
Inspiration for a large contemporary beige three-story mixed siding exterior home remodel in Minneapolis with a shingle roof
Inspiration for a large contemporary beige three-story mixed siding exterior home remodel in Minneapolis with a shingle roof
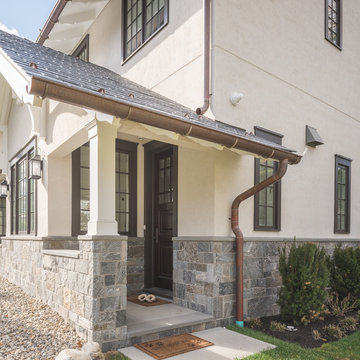
Large traditional beige three-story stucco exterior home idea in New York with a shingle roof
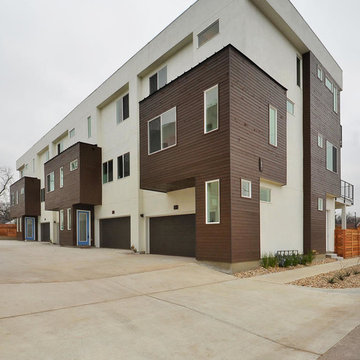
Twist Tours by Catherine Groth
Example of a minimalist white three-story wood exterior home design in Austin
Example of a minimalist white three-story wood exterior home design in Austin
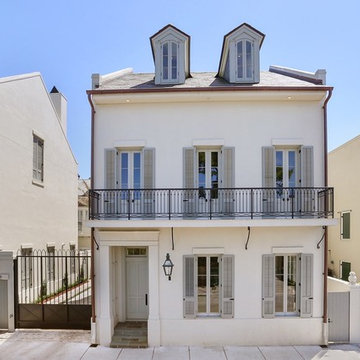
Step inside this rare & magnificent new construction French Quarter home filled with #historic style and #contemporary ease & #elegance.
Set within Maison Du Parc, this community offers the perfect blend of old and new with the combination of completely #renovated historic structures and brand new ground up construction. This seamless integration of #traditional New Orleans design with modern #luxury creates an exclusive #retreat within the cherished New Orleans Vieux Carre.
See all available properties: http://maisonduparcfq.com/
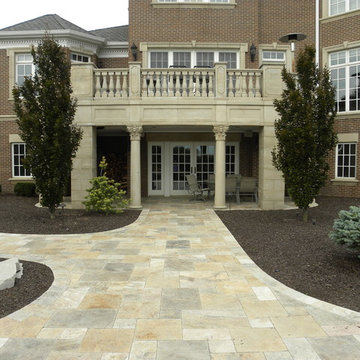
The natural, Scavis stone from Turkey was chosen for the patio and walks. The stone was a cut full dimensional pattern and tumbled. Due to the colder climate, the stone needed to be grouted to fill in small holes and to ensure a very neat and clean finished look. All grouting of the stones was done individually at our indoor shop. Stones were then palletized and taken to the job site for installation. The patio and walk were installed on a stone base using polymeric sand in the joints.
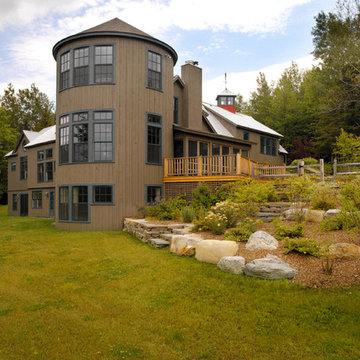
Larry Asam Photography
Country three-story wood exterior home photo in Burlington
Country three-story wood exterior home photo in Burlington
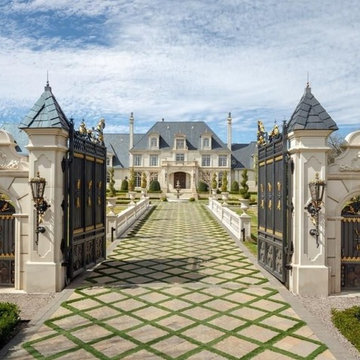
Elegant beige three-story stucco house exterior photo in Dallas with a tile roof
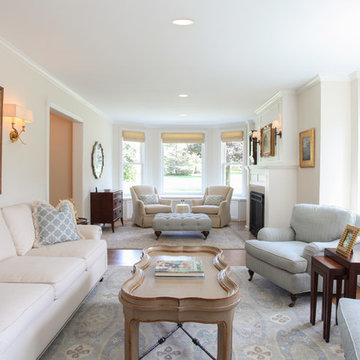
Jenna Weiler
Huge farmhouse white three-story wood exterior home idea in Minneapolis with a metal roof
Huge farmhouse white three-story wood exterior home idea in Minneapolis with a metal roof

Camp Wobegon is a nostalgic waterfront retreat for a multi-generational family. The home's name pays homage to a radio show the homeowner listened to when he was a child in Minnesota. Throughout the home, there are nods to the sentimental past paired with modern features of today.
The five-story home sits on Round Lake in Charlevoix with a beautiful view of the yacht basin and historic downtown area. Each story of the home is devoted to a theme, such as family, grandkids, and wellness. The different stories boast standout features from an in-home fitness center complete with his and her locker rooms to a movie theater and a grandkids' getaway with murphy beds. The kids' library highlights an upper dome with a hand-painted welcome to the home's visitors.
Throughout Camp Wobegon, the custom finishes are apparent. The entire home features radius drywall, eliminating any harsh corners. Masons carefully crafted two fireplaces for an authentic touch. In the great room, there are hand constructed dark walnut beams that intrigue and awe anyone who enters the space. Birchwood artisans and select Allenboss carpenters built and assembled the grand beams in the home.
Perhaps the most unique room in the home is the exceptional dark walnut study. It exudes craftsmanship through the intricate woodwork. The floor, cabinetry, and ceiling were crafted with care by Birchwood carpenters. When you enter the study, you can smell the rich walnut. The room is a nod to the homeowner's father, who was a carpenter himself.
The custom details don't stop on the interior. As you walk through 26-foot NanoLock doors, you're greeted by an endless pool and a showstopping view of Round Lake. Moving to the front of the home, it's easy to admire the two copper domes that sit atop the roof. Yellow cedar siding and painted cedar railing complement the eye-catching domes.
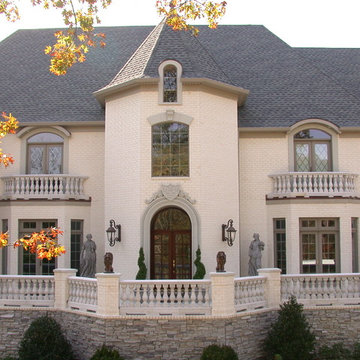
Large traditional beige three-story brick house exterior idea in Nashville with a hip roof and a shingle roof
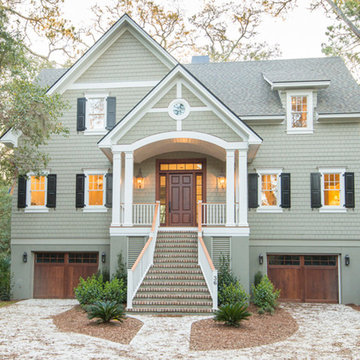
Kiawah Island Real Estate
Mid-sized transitional gray three-story wood exterior home photo in Charleston with a shingle roof and a gray roof
Mid-sized transitional gray three-story wood exterior home photo in Charleston with a shingle roof and a gray roof
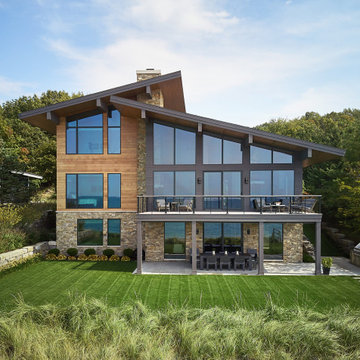
Example of a minimalist multicolored three-story mixed siding house exterior design in Grand Rapids with a shed roof
Three-Story Exterior Home Ideas
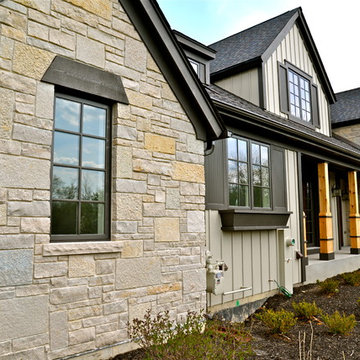
Front elevation of mixed stone and siding
Large elegant beige three-story mixed siding exterior home photo in Chicago
Large elegant beige three-story mixed siding exterior home photo in Chicago
1






