Tiny House with a Brown Roof Ideas
Refine by:
Budget
Sort by:Popular Today
1 - 20 of 96 photos
Item 1 of 3

Tiny House Exterior
Photography: Gieves Anderson
Noble Johnson Architects was honored to partner with Huseby Homes to design a Tiny House which was displayed at Nashville botanical garden, Cheekwood, for two weeks in the spring of 2021. It was then auctioned off to benefit the Swan Ball. Although the Tiny House is only 383 square feet, the vaulted space creates an incredibly inviting volume. Its natural light, high end appliances and luxury lighting create a welcoming space.
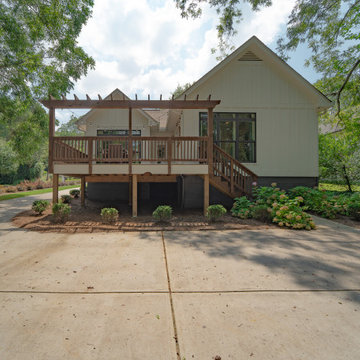
The Rear View of The Catilina. View House Plan THD-5289: https://www.thehousedesigners.com/plan/catilina-1013-5289/

Small mountain style brown one-story wood and clapboard exterior home photo in Other with a shingle roof and a brown roof
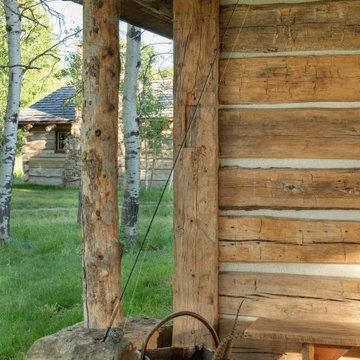
Small rustic brown one-story wood and clapboard exterior home idea in Other with a shingle roof and a brown roof

Tiny House Exterior
Photography: Gieves Anderson
Noble Johnson Architects was honored to partner with Huseby Homes to design a Tiny House which was displayed at Nashville botanical garden, Cheekwood, for two weeks in the spring of 2021. It was then auctioned off to benefit the Swan Ball. Although the Tiny House is only 383 square feet, the vaulted space creates an incredibly inviting volume. Its natural light, high end appliances and luxury lighting create a welcoming space.
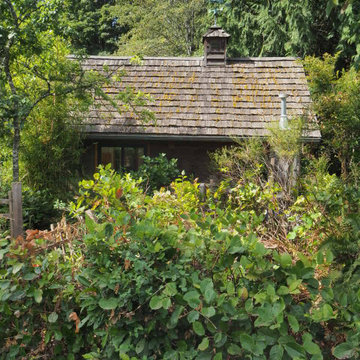
Now, almost 20 years later, the garage blends right into the landscape.
We converted the original 1920's 240 SF garage into a Poetry/Writing Studio by removing the flat roof, and adding a cathedral-ceiling gable roof, with a loft sleeping space reached by library ladder. The kitchenette is minimal--sink, under-counter refrigerator and hot plate. Behind the frosted glass folding door on the left, the toilet, on the right, a shower.
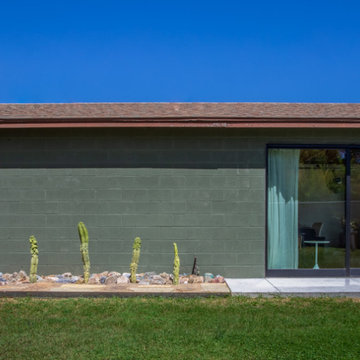
exterior landscape view of casita accessory dwelling unit (adu). the sliding door entry leads to the office/living room flex space and single door leads to the bedroom. private access.

The welcoming Front Covered Porch of The Catilina. View House Plan THD-5289: https://www.thehousedesigners.com/plan/catilina-1013-5289/
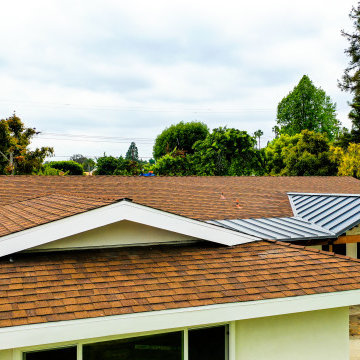
New Roofing installed along with a new metal roof panel opening. Planks and beams installed coated with a varnish finishing.
Large arts and crafts white one-story exterior home photo in Orange County with a mixed material roof and a brown roof
Large arts and crafts white one-story exterior home photo in Orange County with a mixed material roof and a brown roof

We converted the original 1920's 240 SF garage into a Poetry/Writing Studio by removing the flat roof, and adding a cathedral-ceiling gable roof, with a loft sleeping space reached by library ladder. The kitchenette is minimal--sink, under-counter refrigerator and hot plate. Behind the frosted glass folding door on the left, the toilet, on the right, a shower.
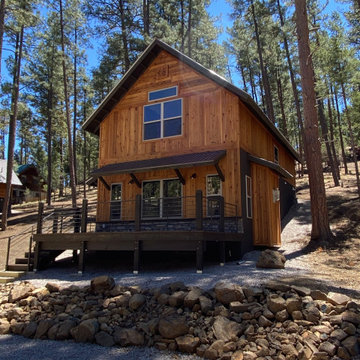
Example of a mountain style two-story wood and board and batten exterior home design in Other with a metal roof and a brown roof
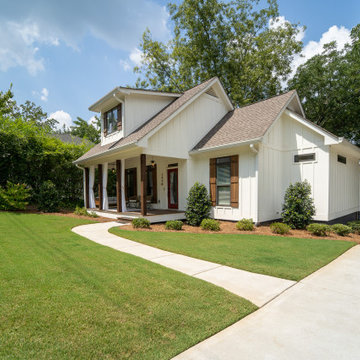
The Front Right View of The Catilina. View House Plan THD-5289: https://www.thehousedesigners.com/plan/catilina-1013-5289/
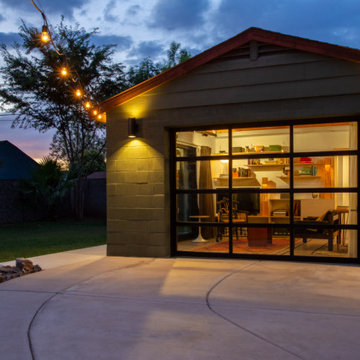
exterior view of casita accessory dwelling unit (adu). the glass garage door is open most of the year
Inspiration for a mid-sized modern green one-story brick exterior home remodel in Phoenix with a shingle roof and a brown roof
Inspiration for a mid-sized modern green one-story brick exterior home remodel in Phoenix with a shingle roof and a brown roof
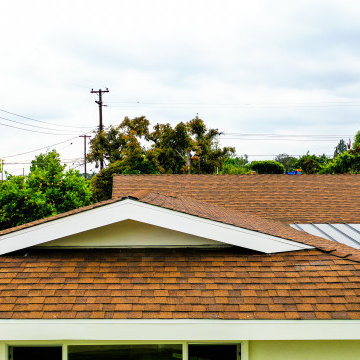
New Roofing installed along with a new metal roof panel opening. Planks and beams installed coated with a varnish finishing.
Large craftsman white one-story exterior home idea in Orange County with a mixed material roof and a brown roof
Large craftsman white one-story exterior home idea in Orange County with a mixed material roof and a brown roof
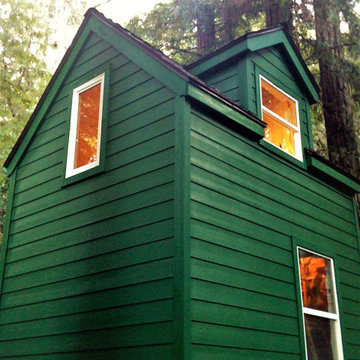
Cabin Style ADU
Small mountain style green two-story concrete fiberboard exterior home photo in San Francisco with a shingle roof and a brown roof
Small mountain style green two-story concrete fiberboard exterior home photo in San Francisco with a shingle roof and a brown roof

Inspiration for a small timeless green one-story stucco tiny house remodel in San Francisco with a hip roof, a tile roof and a brown roof

New pool house with exposed wood beams, modern flat roof & red cedar siding.
Small contemporary one-story wood and clapboard exterior home idea in San Francisco with a metal roof and a brown roof
Small contemporary one-story wood and clapboard exterior home idea in San Francisco with a metal roof and a brown roof
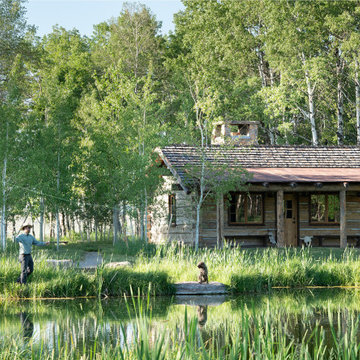
Inspiration for a small rustic brown one-story wood and clapboard exterior home remodel in Other with a shingle roof and a brown roof

16'x24' accessory dwelling
Example of a small arts and crafts gray two-story wood and clapboard exterior home design in Tampa with a shingle roof and a brown roof
Example of a small arts and crafts gray two-story wood and clapboard exterior home design in Tampa with a shingle roof and a brown roof
Tiny House with a Brown Roof Ideas
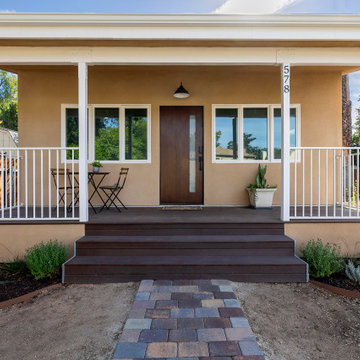
Complete Accessory Dwelling Unit Build
From Architectural blueprints to finished ADU!
Example of a mid-sized trendy beige one-story stucco and board and batten tiny house design in Los Angeles with a hip roof, a shingle roof and a brown roof
Example of a mid-sized trendy beige one-story stucco and board and batten tiny house design in Los Angeles with a hip roof, a shingle roof and a brown roof
1





