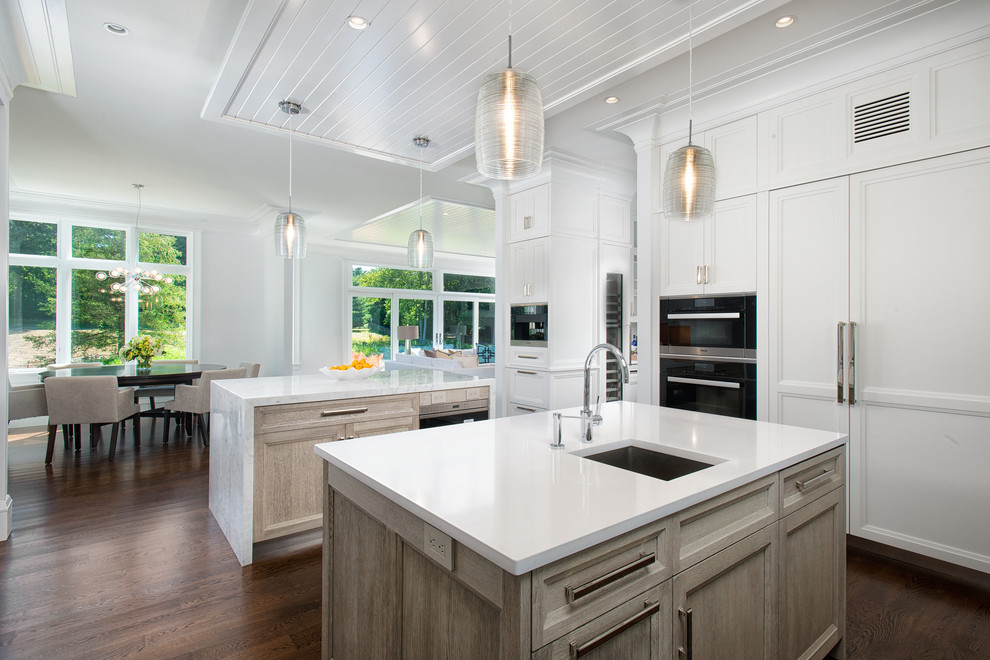
Tradition Meets Modern
Transitional Kitchen, New York
Our consulting architect, Michele Rudolph, AIA collaborated with Kitchens by Deane in designing this stylish chef's kitchen that is open to a large, flowing Great Room. We placed appliances and deep cabinets on one wall with a crisply designed opening to a Butler's Pantry and Dining Room. Deane did the cabinetry and our team built the restSteve Rossi
Other Photos in Tradition Meets Modern







base cabinets