Traditional Basement with Brown Walls Ideas
Refine by:
Budget
Sort by:Popular Today
21 - 40 of 244 photos
Item 1 of 3
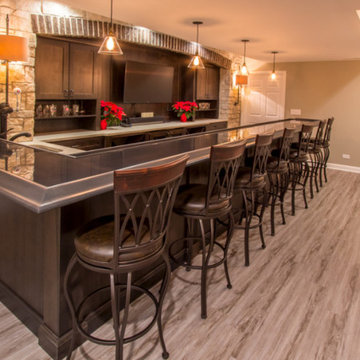
Basement remodel with custom glass pour bar/drink ledge/key tap/bar sink, stonework, entertainment center, lower-level bedroom with built in bunk beds/galvanized ladder, pillars/posts, two-tone paint, luxury vinyl tile and much more.
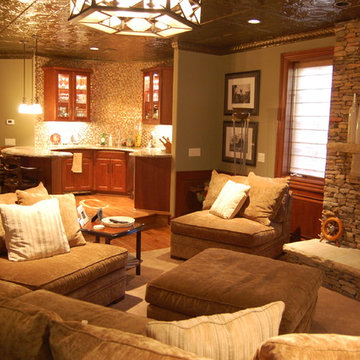
Omega Creations
Raised Circular Bar in Homeowners Man Cave is finished off with Monogram in center of Floor
Inspiration for a timeless look-out light wood floor basement remodel in Raleigh with brown walls, a standard fireplace and a stone fireplace
Inspiration for a timeless look-out light wood floor basement remodel in Raleigh with brown walls, a standard fireplace and a stone fireplace
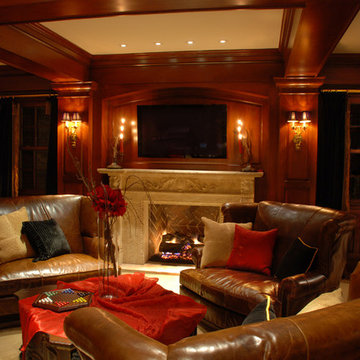
NSPJ Architects / Kiley Darden
Basement - traditional look-out carpeted basement idea in Kansas City with brown walls and a standard fireplace
Basement - traditional look-out carpeted basement idea in Kansas City with brown walls and a standard fireplace
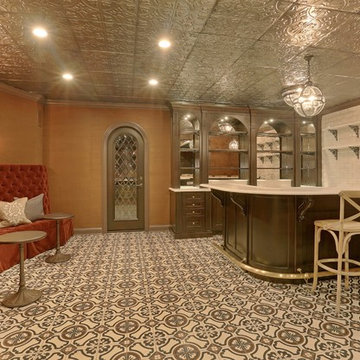
Basement bar with a curved granite bar top and a mirror bar backsplash
Example of a large classic underground porcelain tile basement design in Chicago with brown walls
Example of a large classic underground porcelain tile basement design in Chicago with brown walls
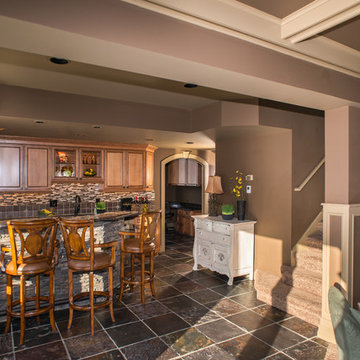
Large elegant walk-out ceramic tile basement photo in Detroit with brown walls, a standard fireplace and a stone fireplace
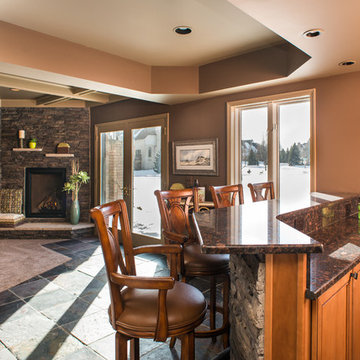
Basement - large traditional walk-out ceramic tile basement idea in Detroit with brown walls, a standard fireplace and a stone fireplace
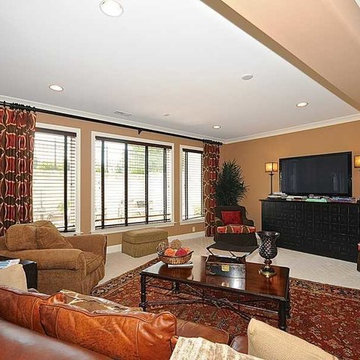
Basement family room in european traditional home.
Mid-sized elegant walk-out carpeted basement photo in Indianapolis with brown walls and no fireplace
Mid-sized elegant walk-out carpeted basement photo in Indianapolis with brown walls and no fireplace
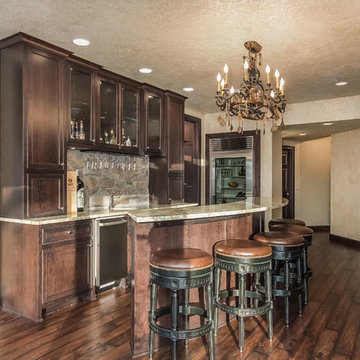
Walk behind wet bar with dark wood, granite countertops, hardwood floors and chandelier. and ©Finished Basement Company
Inspiration for a mid-sized timeless look-out dark wood floor and brown floor basement remodel in Minneapolis with brown walls, a standard fireplace and a stone fireplace
Inspiration for a mid-sized timeless look-out dark wood floor and brown floor basement remodel in Minneapolis with brown walls, a standard fireplace and a stone fireplace
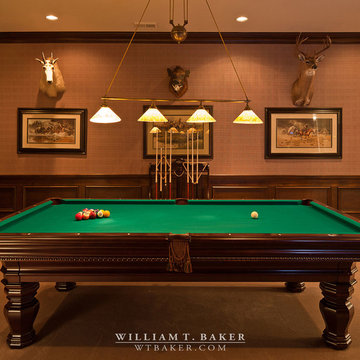
James Lockheart photo
Inspiration for a large timeless underground dark wood floor basement remodel in Atlanta with brown walls
Inspiration for a large timeless underground dark wood floor basement remodel in Atlanta with brown walls
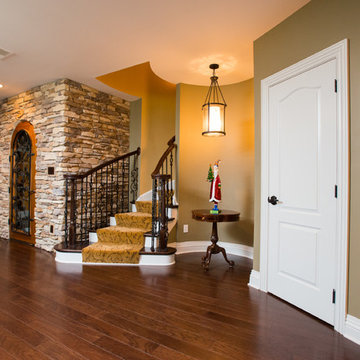
Inspiration for a large timeless dark wood floor and brown floor basement remodel in Other with brown walls and no fireplace
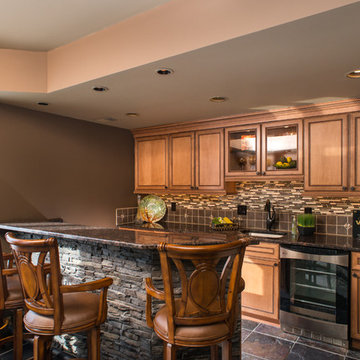
Example of a large classic walk-out ceramic tile basement design in Detroit with brown walls, a standard fireplace and a stone fireplace
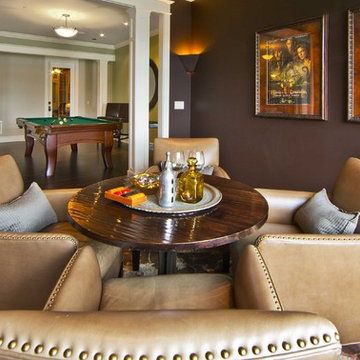
Here's one of our most recent projects that was completed in 2011. This client had just finished a major remodel of their house in 2008 and were about to enjoy Christmas in their new home. At the time, Seattle was buried under several inches of snow (a rarity for us) and the entire region was paralyzed for a few days waiting for the thaw. Our client decided to take advantage of this opportunity and was in his driveway sledding when a neighbor rushed down the drive yelling that his house was on fire. Unfortunately, the house was already engulfed in flames. Equally unfortunate was the snowstorm and the delay it caused the fire department getting to the site. By the time they arrived, the house and contents were a total loss of more than $2.2 million.
Our role in the reconstruction of this home was two-fold. The first year of our involvement was spent working with a team of forensic contractors gutting the house, cleansing it of all particulate matter, and then helping our client negotiate his insurance settlement. Once we got over these hurdles, the design work and reconstruction started. Maintaining the existing shell, we reworked the interior room arrangement to create classic great room house with a contemporary twist. Both levels of the home were opened up to take advantage of the waterfront views and flood the interiors with natural light. On the lower level, rearrangement of the walls resulted in a tripling of the size of the family room while creating an additional sitting/game room. The upper level was arranged with living spaces bookended by the Master Bedroom at one end the kitchen at the other. The open Great Room and wrap around deck create a relaxed and sophisticated living and entertainment space that is accentuated by a high level of trim and tile detail on the interior and by custom metal railings and light fixtures on the exterior.
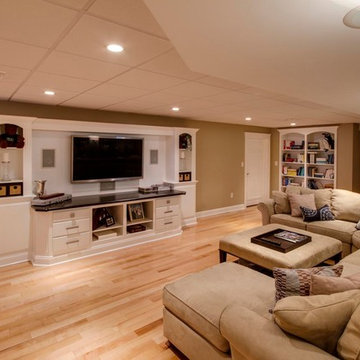
Basement - mid-sized traditional light wood floor and brown floor basement idea in Boston with brown walls and no fireplace
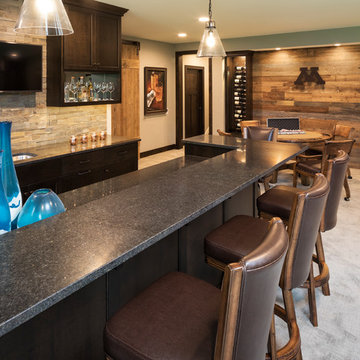
Builder: Pillar Homes
Large elegant walk-out carpeted and beige floor basement photo in Minneapolis with brown walls
Large elegant walk-out carpeted and beige floor basement photo in Minneapolis with brown walls
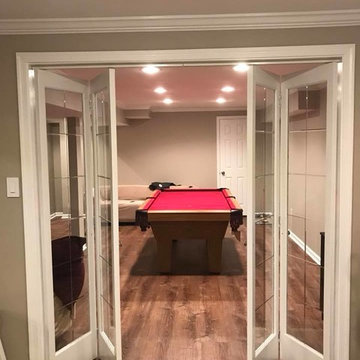
Basement - large traditional underground medium tone wood floor and brown floor basement idea in Philadelphia with brown walls and no fireplace
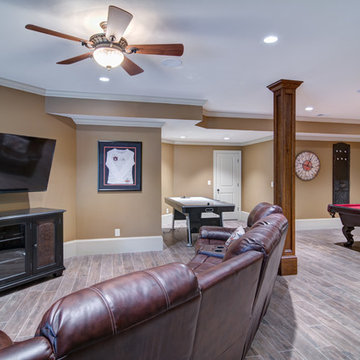
This client wanted their Terrace Level to be comprised of the warm finishes and colors found in a true Tuscan home. Basement was completely unfinished so once we space planned for all necessary areas including pre-teen media area and game room, adult media area, home bar and wine cellar guest suite and bathroom; we started selecting materials that were authentic and yet low maintenance since the entire space opens to an outdoor living area with pool. The wood like porcelain tile used to create interest on floors was complimented by custom distressed beams on the ceilings. Real stucco walls and brick floors lit by a wrought iron lantern create a true wine cellar mood. A sloped fireplace designed with brick, stone and stucco was enhanced with the rustic wood beam mantle to resemble a fireplace seen in Italy while adding a perfect and unexpected rustic charm and coziness to the bar area. Finally decorative finishes were applied to columns for a layered and worn appearance. Tumbled stone backsplash behind the bar was hand painted for another one of a kind focal point. Some other important features are the double sided iron railed staircase designed to make the space feel more unified and open and the barrel ceiling in the wine cellar. Carefully selected furniture and accessories complete the look.
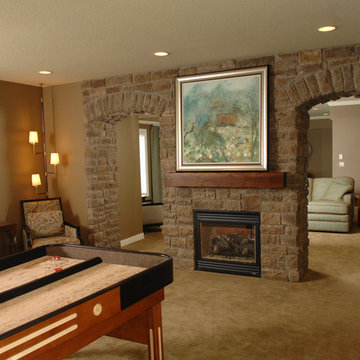
Example of a mid-sized classic underground carpeted basement design in Other with brown walls, a standard fireplace and a stone fireplace
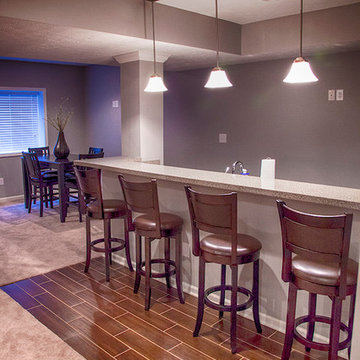
Trevor Ruszowski www.tr22photography.com
This is a basement project for a homeowner that wished to enjoy 1250 more square feet of finished living space that included a living area, guest bedroom, full bath, wet bar area. We started with all concrete walls and floors. What a transformation the finishing touches can make!!
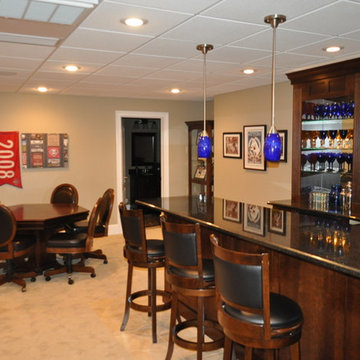
Sam Stoltzfus
Inspiration for a mid-sized timeless underground carpeted basement remodel in Philadelphia with brown walls and no fireplace
Inspiration for a mid-sized timeless underground carpeted basement remodel in Philadelphia with brown walls and no fireplace
Traditional Basement with Brown Walls Ideas
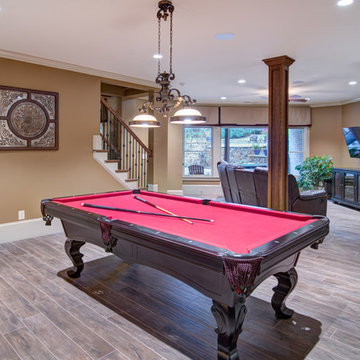
This client wanted their Terrace Level to be comprised of the warm finishes and colors found in a true Tuscan home. Basement was completely unfinished so once we space planned for all necessary areas including pre-teen media area and game room, adult media area, home bar and wine cellar guest suite and bathroom; we started selecting materials that were authentic and yet low maintenance since the entire space opens to an outdoor living area with pool. The wood like porcelain tile used to create interest on floors was complimented by custom distressed beams on the ceilings. Real stucco walls and brick floors lit by a wrought iron lantern create a true wine cellar mood. A sloped fireplace designed with brick, stone and stucco was enhanced with the rustic wood beam mantle to resemble a fireplace seen in Italy while adding a perfect and unexpected rustic charm and coziness to the bar area. Finally decorative finishes were applied to columns for a layered and worn appearance. Tumbled stone backsplash behind the bar was hand painted for another one of a kind focal point. Some other important features are the double sided iron railed staircase designed to make the space feel more unified and open and the barrel ceiling in the wine cellar. Carefully selected furniture and accessories complete the look.
2





