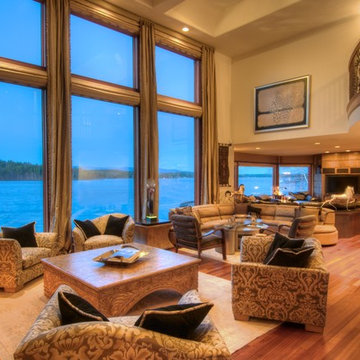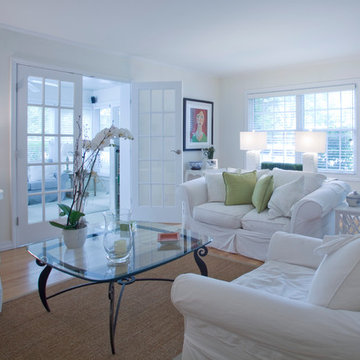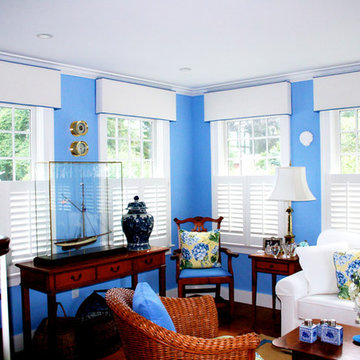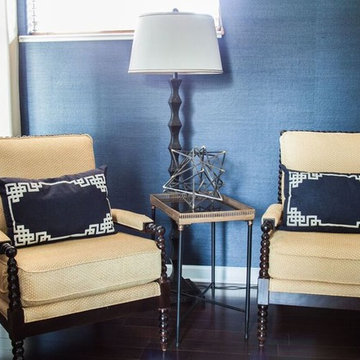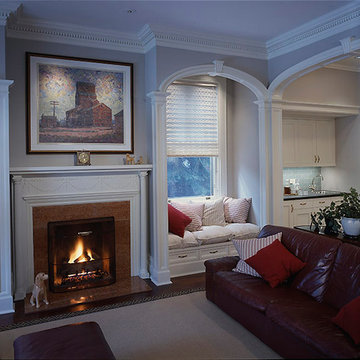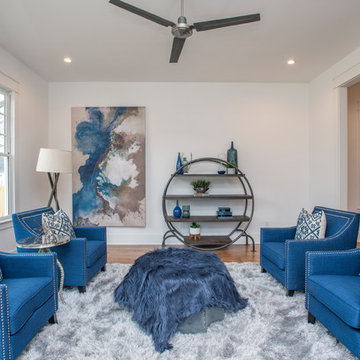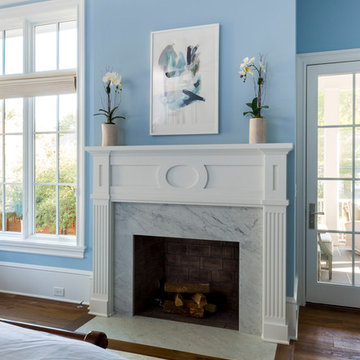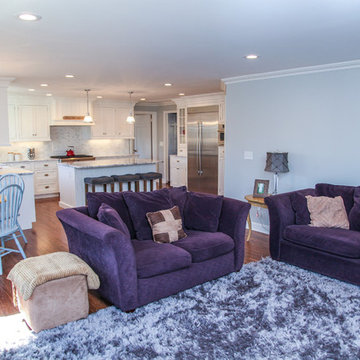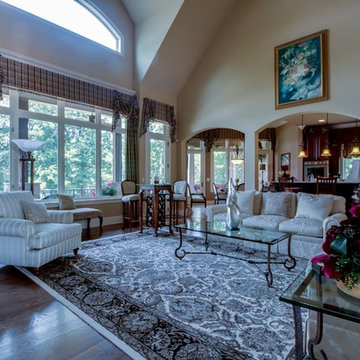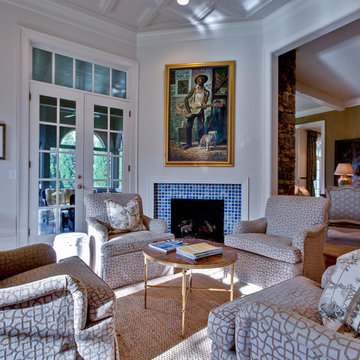Traditional Blue Living Room Ideas
Refine by:
Budget
Sort by:Popular Today
141 - 160 of 1,532 photos
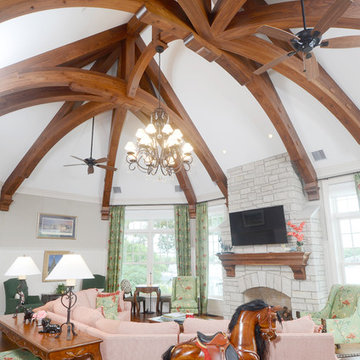
Camp Wobegon is a nostalgic waterfront retreat for a multi-generational family. The home's name pays homage to a radio show the homeowner listened to when he was a child in Minnesota. Throughout the home, there are nods to the sentimental past paired with modern features of today.
The five-story home sits on Round Lake in Charlevoix with a beautiful view of the yacht basin and historic downtown area. Each story of the home is devoted to a theme, such as family, grandkids, and wellness. The different stories boast standout features from an in-home fitness center complete with his and her locker rooms to a movie theater and a grandkids' getaway with murphy beds. The kids' library highlights an upper dome with a hand-painted welcome to the home's visitors.
Throughout Camp Wobegon, the custom finishes are apparent. The entire home features radius drywall, eliminating any harsh corners. Masons carefully crafted two fireplaces for an authentic touch. In the great room, there are hand constructed dark walnut beams that intrigue and awe anyone who enters the space. Birchwood artisans and select Allenboss carpenters built and assembled the grand beams in the home.
Perhaps the most unique room in the home is the exceptional dark walnut study. It exudes craftsmanship through the intricate woodwork. The floor, cabinetry, and ceiling were crafted with care by Birchwood carpenters. When you enter the study, you can smell the rich walnut. The room is a nod to the homeowner's father, who was a carpenter himself.
The custom details don't stop on the interior. As you walk through 26-foot NanoLock doors, you're greeted by an endless pool and a showstopping view of Round Lake. Moving to the front of the home, it's easy to admire the two copper domes that sit atop the roof. Yellow cedar siding and painted cedar railing complement the eye-catching domes.
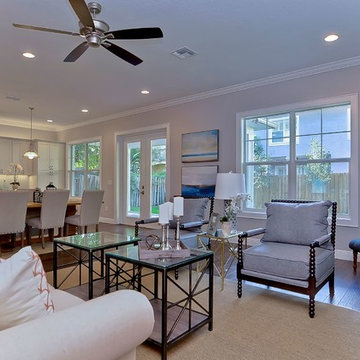
New Build in Tampa staged with a Traditional Coastal stage to add elegance and warmth that anyone can envision themselves coming home to this home everyday.
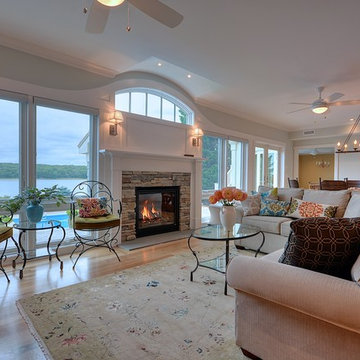
Example of a mid-sized classic formal and open concept light wood floor and beige floor living room design in New York with beige walls, a standard fireplace, a stone fireplace and no tv
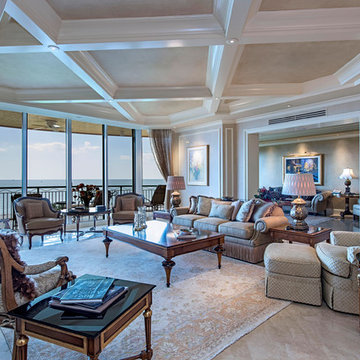
coffered ceiling, recessed light, accent ceiling, balcony, drapes, wainscoting, fireplace, marble, recessed tv, crown molding, white trim, accent chairs, coffee table, couch, sofa table, wall sconce, area rug, view, beige walls, fire place screen, end table, table lamp, ornate trim
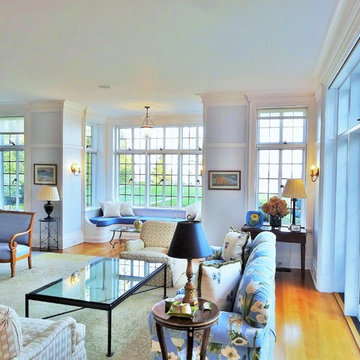
Yet another great view of the living room.
Living room - large traditional formal and open concept light wood floor living room idea in Bridgeport with blue walls and no tv
Living room - large traditional formal and open concept light wood floor living room idea in Bridgeport with blue walls and no tv
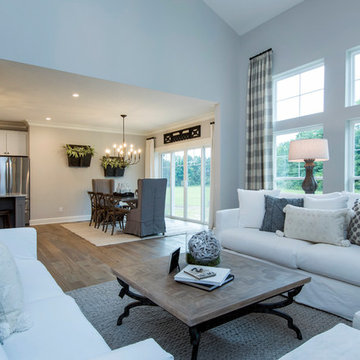
Karli Moore Photography
Inspiration for a timeless living room remodel in Columbus
Inspiration for a timeless living room remodel in Columbus
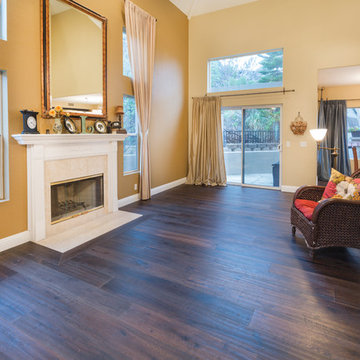
Inspiration for a large timeless enclosed medium tone wood floor living room remodel in San Diego with beige walls, a standard fireplace and a tile fireplace
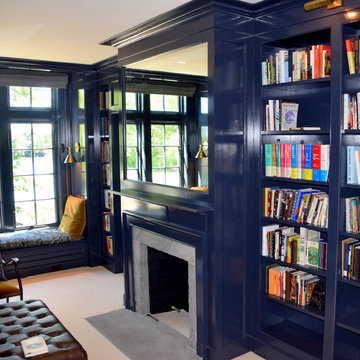
Example of a classic carpeted living room design in Chicago with blue walls, a standard fireplace and a stone fireplace
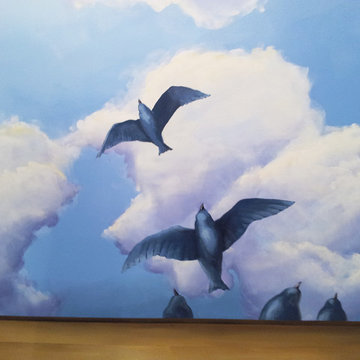
Detail from sky mural painted in living room of Chicago, IL residence
Living room - traditional living room idea in Chicago
Living room - traditional living room idea in Chicago
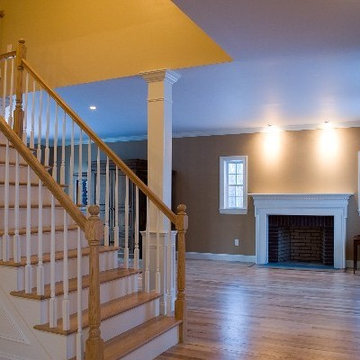
Living room - mid-sized traditional open concept light wood floor living room idea in Bridgeport with beige walls, a standard fireplace and a wood fireplace surround
Traditional Blue Living Room Ideas
8






