All Ceiling Designs Traditional Closet Ideas
Refine by:
Budget
Sort by:Popular Today
121 - 140 of 251 photos
Item 1 of 3
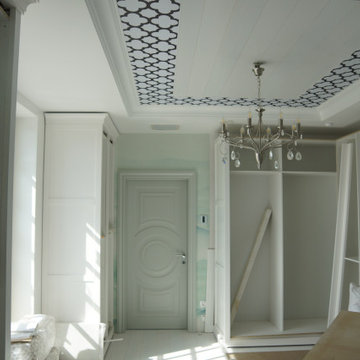
Монтаж потолков мз гипсокартона.
Mid-sized elegant tray ceiling closet photo in Saint Petersburg
Mid-sized elegant tray ceiling closet photo in Saint Petersburg
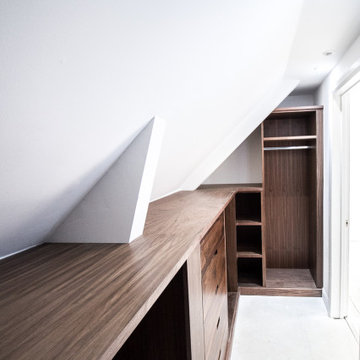
Walk-in closet - mid-sized traditional gender-neutral concrete floor, gray floor and vaulted ceiling walk-in closet idea in London with flat-panel cabinets and dark wood cabinets
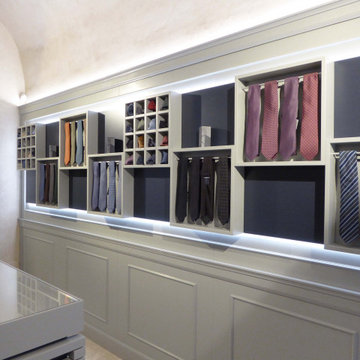
Arredamento inserito su misura. Utilizzo dei colori aziendali blu oltremare e grigio. Composizioni semplici e minimaliste armonizzate al fascino della boiserie.
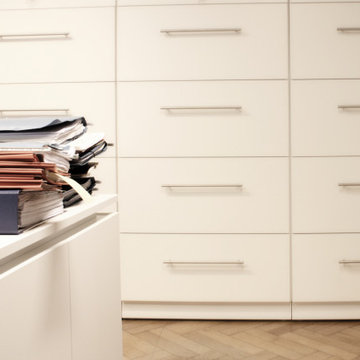
Huge elegant medium tone wood floor, brown floor and vaulted ceiling closet photo in Cologne
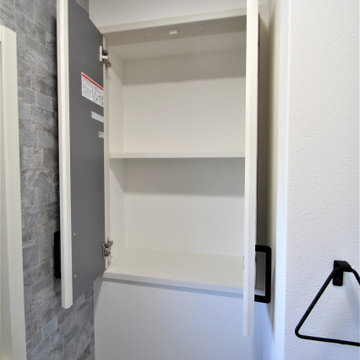
背面の間仕切りを、和室側に30cm程移動をして、トイオレーットペーパー梱包のまま収納できる奥行きを確保しました。
Elegant gender-neutral white floor and wood ceiling built-in closet photo in Other with flat-panel cabinets and light wood cabinets
Elegant gender-neutral white floor and wood ceiling built-in closet photo in Other with flat-panel cabinets and light wood cabinets
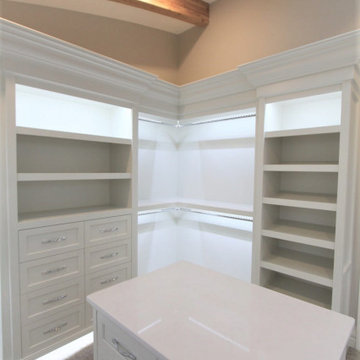
Larger than life custom closet with beautiful crown molding, custom shelves and closet island.
Huge elegant carpeted, beige floor and exposed beam dressing room photo in Calgary with white cabinets
Huge elegant carpeted, beige floor and exposed beam dressing room photo in Calgary with white cabinets
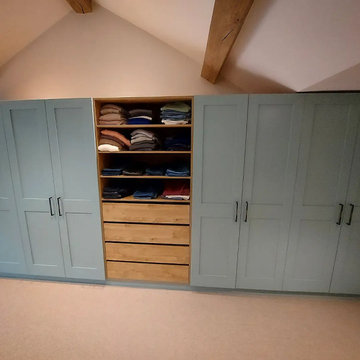
Shaker style wardrobe doors with oak internals.
Internal lighting and hanging space
Large elegant gender-neutral carpeted, beige floor and exposed beam dressing room photo in Surrey with shaker cabinets and light wood cabinets
Large elegant gender-neutral carpeted, beige floor and exposed beam dressing room photo in Surrey with shaker cabinets and light wood cabinets
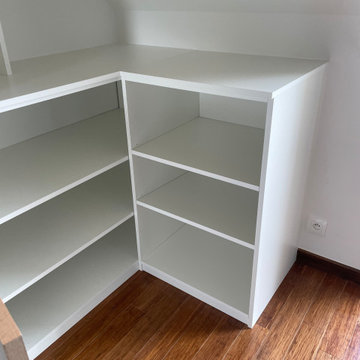
Création d'un meuble pouvant accueillir des livres et une penderie. Meuble sur mesure le fait de mettre deux couleurs, blanc et bleu foncé donne du dynamisme au meuble et le rend moins massif. Le meuble épouse la sous pente, pratique et esthétique. Bravo aussi pour la réalisation par Potacol
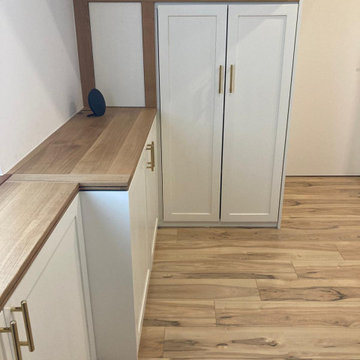
Example of a mid-sized classic gender-neutral laminate floor, brown floor and tray ceiling walk-in closet design in Munich with glass-front cabinets and white cabinets
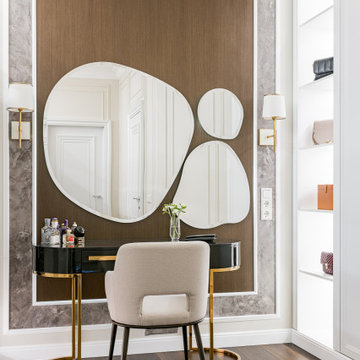
Студия дизайна интерьера D&D design реализовали проект 4х комнатной квартиры площадью 225 м2 в ЖК Кандинский для молодой пары.
Разрабатывая проект квартиры для молодой семьи нашей целью являлось создание классического интерьера с грамотным функциональным зонированием. В отделке использовались натуральные природные материалы: дерево, камень, натуральный шпон.
Главной отличительной чертой данного интерьера является гармоничное сочетание классического стиля и современной европейской мебели премиальных фабрик создающих некую игру в стиль.
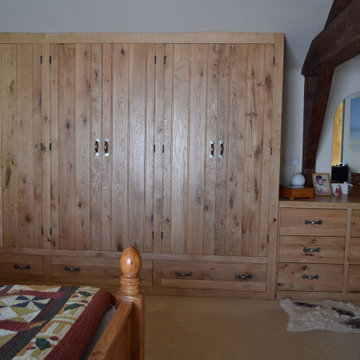
Bespoke 6-door oak wardrobe and matching 6-drawer chest of drawers. Adorned with traditional pewter hardware, these pieces exude timeless charm and character, perfectly complementing the rustic ambience of our client's stunning barn conversion.
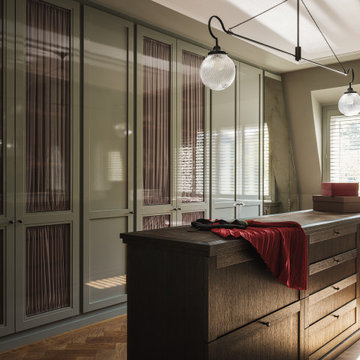
Mid-sized elegant medium tone wood floor and coffered ceiling closet photo in Frankfurt with beaded inset cabinets and gray cabinets
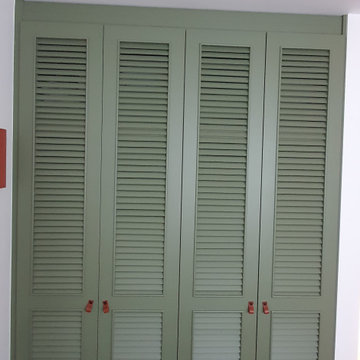
Built-in closet - mid-sized traditional gender-neutral concrete floor, gray floor and coffered ceiling built-in closet idea in London with louvered cabinets and green cabinets
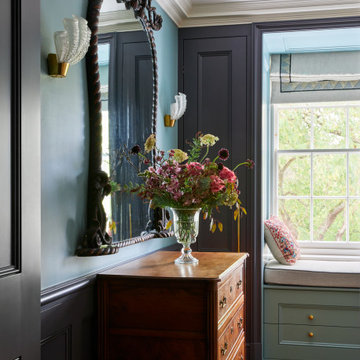
Inspiration for a mid-sized timeless gender-neutral medium tone wood floor, brown floor and coffered ceiling dressing room remodel in London with recessed-panel cabinets and gray cabinets
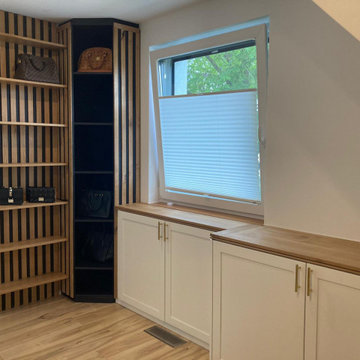
Walk-in closet - mid-sized traditional gender-neutral laminate floor, brown floor and tray ceiling walk-in closet idea in Munich with glass-front cabinets and white cabinets
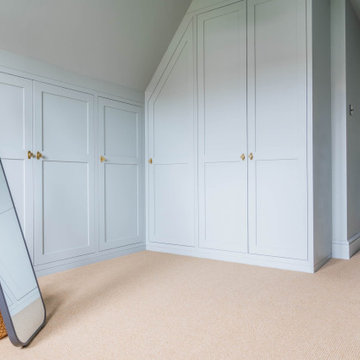
A painted shaker style walk in wardrobe, designed to fit in an awkward loft space with a sloping ceiling. Hanging sections and shelving with a large corner space.
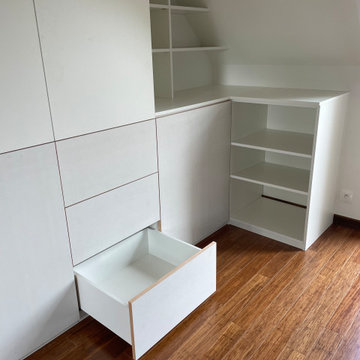
Création d'un meuble pouvant accueillir des livres et une penderie. Meuble sur mesure le fait de mettre deux couleurs, blanc et bleu foncé donne du dynamisme au meuble et le rend moins massif. Le meuble épouse la sous pente, pratique et esthétique. Bravo aussi pour la réalisation par Potacol
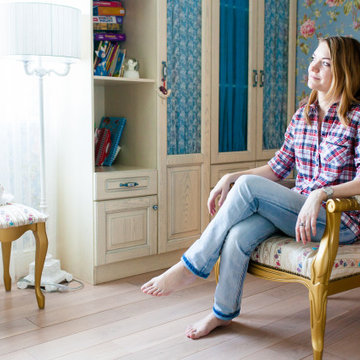
Example of a large classic gender-neutral light wood floor and exposed beam walk-in closet design in Other with glass-front cabinets and white cabinets
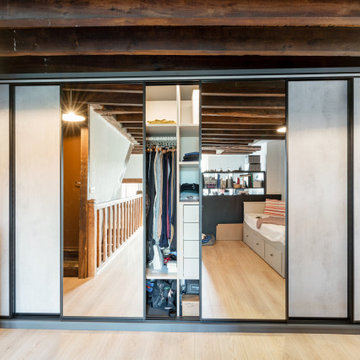
Example of a large classic gender-neutral light wood floor, beige floor and exposed beam walk-in closet design in Paris with beaded inset cabinets and gray cabinets
All Ceiling Designs Traditional Closet Ideas
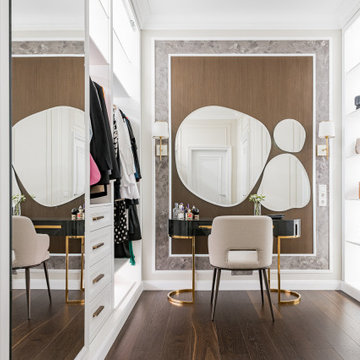
Студия дизайна интерьера D&D design реализовали проект 4х комнатной квартиры площадью 225 м2 в ЖК Кандинский для молодой пары.
Разрабатывая проект квартиры для молодой семьи нашей целью являлось создание классического интерьера с грамотным функциональным зонированием. В отделке использовались натуральные природные материалы: дерево, камень, натуральный шпон.
Главной отличительной чертой данного интерьера является гармоничное сочетание классического стиля и современной европейской мебели премиальных фабрик создающих некую игру в стиль.
7





