Traditional Laundry Room with Blue Cabinets Ideas
Sort by:Popular Today
141 - 160 of 260 photos
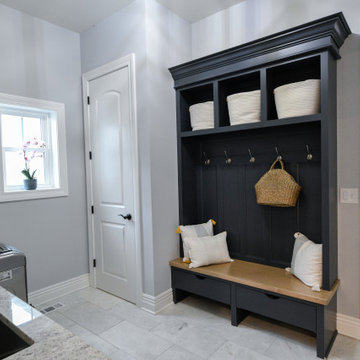
Inspiration for a timeless light wood floor and white floor utility room remodel in Columbus with an undermount sink, recessed-panel cabinets, blue cabinets, quartz countertops, gray walls and a side-by-side washer/dryer
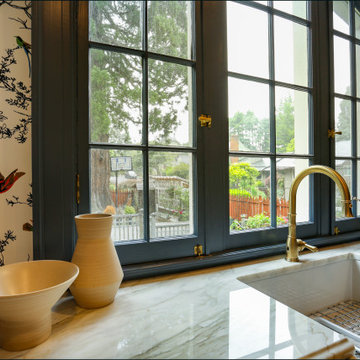
1912 Historic Landmark remodeled to have modern amenities while paying homage to the home's architectural style.
Inspiration for a large timeless u-shaped porcelain tile, multicolored floor, shiplap ceiling and wallpaper dedicated laundry room remodel in Portland with an undermount sink, shaker cabinets, blue cabinets, marble countertops, multicolored walls, a side-by-side washer/dryer and white countertops
Inspiration for a large timeless u-shaped porcelain tile, multicolored floor, shiplap ceiling and wallpaper dedicated laundry room remodel in Portland with an undermount sink, shaker cabinets, blue cabinets, marble countertops, multicolored walls, a side-by-side washer/dryer and white countertops
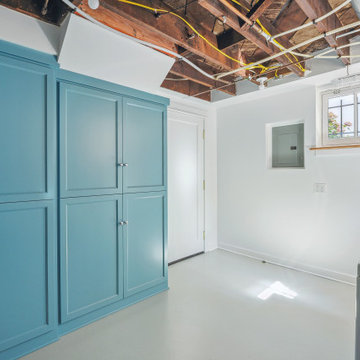
The owners of this beautiful 1908 NE Portland home wanted to breathe new life into their unfinished basement and dysfunctional main-floor bathroom and mudroom. Our goal was to create comfortable and practical spaces, while staying true to the preferences of the homeowners and age of the home.
The existing half bathroom and mudroom were situated in what was originally an enclosed back porch. The homeowners wanted to create a full bathroom on the main floor, along with a functional mudroom off the back entrance. Our team completely gutted the space, reframed the walls, leveled the flooring, and installed upgraded amenities, including a solid surface shower, custom cabinetry, blue tile and marmoleum flooring, and Marvin wood windows.
In the basement, we created a laundry room, designated workshop and utility space, and a comfortable family area to shoot pool. The renovated spaces are now up-to-code with insulated and finished walls, heating & cooling, epoxy flooring, and refurbished windows.
The newly remodeled spaces achieve the homeowner's desire for function, comfort, and to preserve the unique quality & character of their 1908 residence.

An existing laundry area and an existing office, which had become a “catch all” space, were combined with the goal of creating a beautiful, functional, larger mudroom / laundry room!
Several concepts were considered, but this design best met the client’s needs.
Finishes and textures complete the design providing the room with warmth and character. The dark grey adds contrast to the natural wood-tile plank floor and coordinate with the wood shelves and bench. A beautiful semi-flush decorative ceiling light fixture with a gold finish was added to coordinate with the cabinet hardware and faucet. A simple square undulated backsplash tile and white countertop lighten the space. All were brought together with a unifying wallcovering. The result is a bright, updated, beautiful and spacious room that is inviting and extremely functional.

Example of a classic porcelain tile and blue floor laundry room design in Los Angeles with shaker cabinets, blue cabinets, soapstone countertops, beige backsplash, ceramic backsplash, blue walls, a side-by-side washer/dryer and black countertops
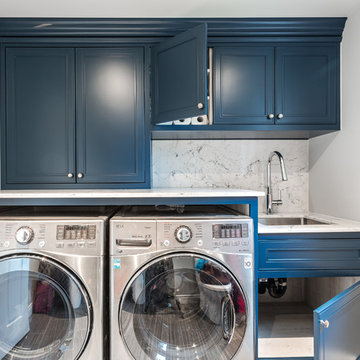
Example of a small classic single-wall ceramic tile and gray floor dedicated laundry room design in Montreal with an undermount sink, blue cabinets, quartz countertops, white walls, a side-by-side washer/dryer, gray countertops and recessed-panel cabinets
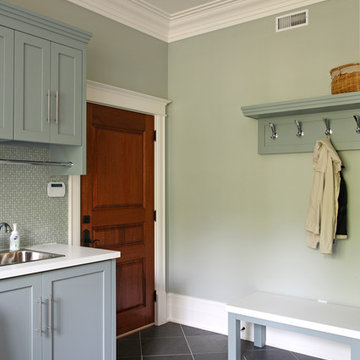
Utility room - mid-sized traditional l-shaped ceramic tile utility room idea in Toronto with shaker cabinets, a drop-in sink, blue cabinets, solid surface countertops, a side-by-side washer/dryer, white countertops and gray walls
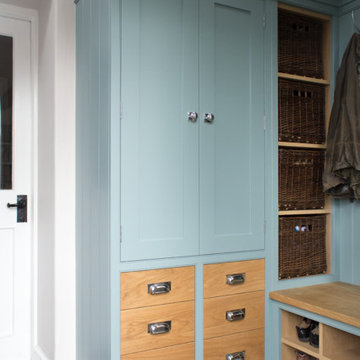
This recently installed boot room in Oval Room Blue by Culshaw, graces this compact entrance hall to a charming country farmhouse. A storage solution like this provides plenty of space for all the outdoor apparel an active family needs. The bootroom, which is in 2 L-shaped halves, comprises of 11 polished chrome hooks for hanging, 2 settles - one of which has a hinged lid for boots etc, 1 set of full height pigeon holes for shoes and boots and a smaller set for handbags. Further storage includes a cupboard with 2 shelves, 6 solid oak drawers and shelving for wicker baskets as well as more shoe storage beneath the second settle. The modules used to create this configuration are: Settle 03, Settle 04, 2x Settle back into corner, Partner Cab DBL 01, Pigeon 02 and 2x INT SIT ON CORNER CAB 03.
Photo: Ian Hampson (iCADworx.co.uk)
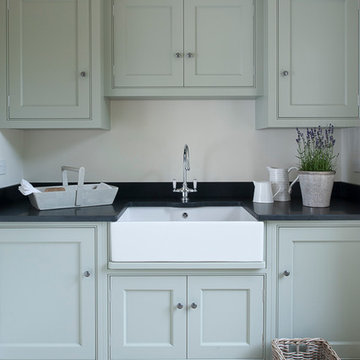
A large ceramic sink and storage form part of the design of this spacious laundry room. Opposite wall houses the fully integrated washing machine and tumble dryer and further surfaces.
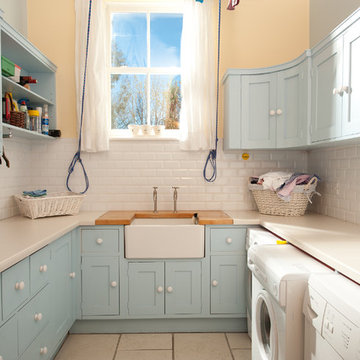
Utility Room
Inspiration for a mid-sized timeless u-shaped dedicated laundry room remodel in London with a farmhouse sink, blue cabinets, solid surface countertops, beige walls, a side-by-side washer/dryer and beige countertops
Inspiration for a mid-sized timeless u-shaped dedicated laundry room remodel in London with a farmhouse sink, blue cabinets, solid surface countertops, beige walls, a side-by-side washer/dryer and beige countertops

Hand-made bespoke utility room. Hanging racks. Integrated message board. Laundry basket.
Laundry room - small traditional ceramic tile laundry room idea in Hampshire with flat-panel cabinets, blue cabinets, granite countertops and a side-by-side washer/dryer
Laundry room - small traditional ceramic tile laundry room idea in Hampshire with flat-panel cabinets, blue cabinets, granite countertops and a side-by-side washer/dryer

Hillersdon Avenue is a magnificent article 2 protected house built in 1899.
Our brief was to extend and remodel the house to better suit a modern family and their needs, without destroying the architectural heritage of the property. From the outset our approach was to extend the space within the existing volume rather than extend the property outside its intended boundaries. It was our central aim to make our interventions appear as if they had always been part of the house.
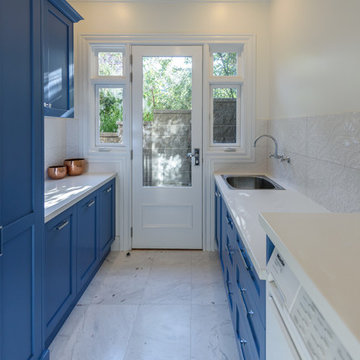
Traditional style laundry with raised washing machine and dryer for ease of access. Tall storage for brooms, mops and vacuum cleaner. Drawers for storage of cleaning products. Three pullout laundry hampers for easy sorting of dirty clothes. Textured tiles to splashback and reconstituted stone benchtop. Photography by [V]style +imagery (Vicki Morskate)
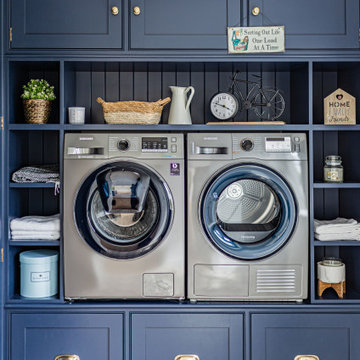
Example of a classic multicolored floor laundry room design in Other with beaded inset cabinets, blue cabinets and a side-by-side washer/dryer
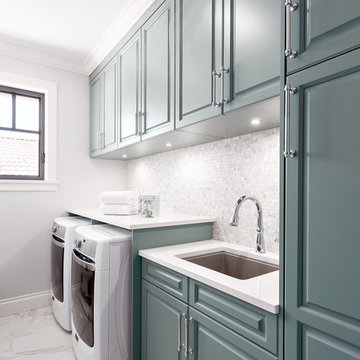
Beyond Beige Interior Design | www.beyondbeige.com | Ph: 604-876-3800 | Photography By Provoke Studios | Furniture Purchased From The Living Lab Furniture Co.

A utility doesn't have to be utilitarian! This narrow space in a newly built extension was turned into a pretty utility space, packed with storage and functionality to keep clutter and mess out of the kitchen.

Dedicated laundry room - large traditional travertine floor dedicated laundry room idea in Sydney with a farmhouse sink, shaker cabinets, marble countertops, gray walls, a side-by-side washer/dryer and blue cabinets
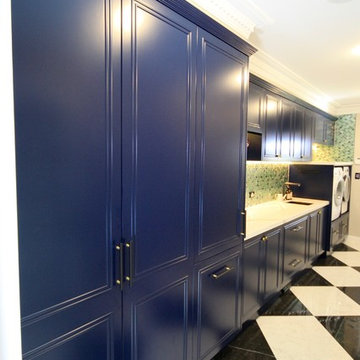
DESIGNER HOME.
- 40mm thick 'Calacutta Primo Quartz' benchtop
- Fish scale tiled splashback
- Custom profiled 'satin' polyurethane doors
- Black & gold fixtures
- Laundry shute
- All fitted with Blum hardware
Sheree Bounassif, Kitchens By Emanuel
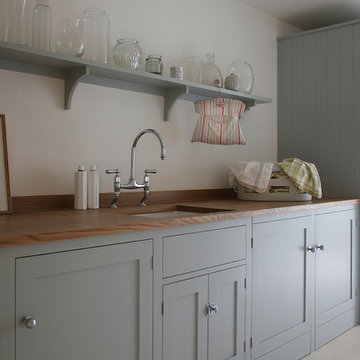
James Balston
Inspiration for a timeless limestone floor laundry room remodel in Surrey with a drop-in sink, shaker cabinets, blue cabinets, wood countertops and a concealed washer/dryer
Inspiration for a timeless limestone floor laundry room remodel in Surrey with a drop-in sink, shaker cabinets, blue cabinets, wood countertops and a concealed washer/dryer
Traditional Laundry Room with Blue Cabinets Ideas
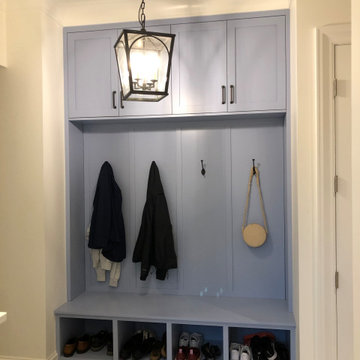
Dedicated laundry room - mid-sized traditional single-wall dedicated laundry room idea in Vancouver with shaker cabinets, blue cabinets and white walls
8





