Traditional Living Space Ideas
Refine by:
Budget
Sort by:Popular Today
1 - 20 of 536 photos
Item 1 of 3

Brazilian Teak Smooth 3 1/4" wide solid hardwood, featuring varying golden-brown tones and a smooth finish
Constructed of solid Brazilian Teak, otherwise known as Cumaru, with a Janka Hardness Rating of 3540 (one of the hardest woods in the industry), expertly kiln dried and sealed to achieve equilibrium moisture content, and pre-finished with 9 coats of UV Cured Polyurethane for wear protection and scratch resistance

The light filled, step down family room has a custom, vaulted tray ceiling and double sets of French doors with aged bronze hardware leading to the patio. Tucked away in what looks like a closet, the built-in home bar has Sub-Zero drink drawers. The gorgeous Rumford double-sided fireplace (the other side is outside on the covered patio) has a custom-made plaster moulding surround with a beige herringbone tile insert.
Rudloff Custom Builders has won Best of Houzz for Customer Service in 2014, 2015 2016, 2017, 2019, and 2020. We also were voted Best of Design in 2016, 2017, 2018, 2019 and 2020, which only 2% of professionals receive. Rudloff Custom Builders has been featured on Houzz in their Kitchen of the Week, What to Know About Using Reclaimed Wood in the Kitchen as well as included in their Bathroom WorkBook article. We are a full service, certified remodeling company that covers all of the Philadelphia suburban area. This business, like most others, developed from a friendship of young entrepreneurs who wanted to make a difference in their clients’ lives, one household at a time. This relationship between partners is much more than a friendship. Edward and Stephen Rudloff are brothers who have renovated and built custom homes together paying close attention to detail. They are carpenters by trade and understand concept and execution. Rudloff Custom Builders will provide services for you with the highest level of professionalism, quality, detail, punctuality and craftsmanship, every step of the way along our journey together.
Specializing in residential construction allows us to connect with our clients early in the design phase to ensure that every detail is captured as you imagined. One stop shopping is essentially what you will receive with Rudloff Custom Builders from design of your project to the construction of your dreams, executed by on-site project managers and skilled craftsmen. Our concept: envision our client’s ideas and make them a reality. Our mission: CREATING LIFETIME RELATIONSHIPS BUILT ON TRUST AND INTEGRITY.
Photo Credit: Linda McManus Images
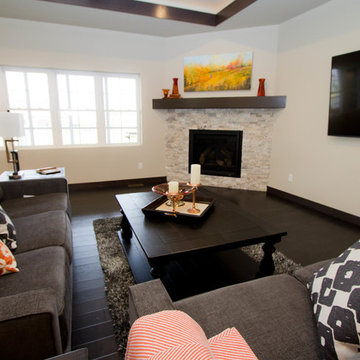
Tracy T. Photography
Inspiration for a large timeless open concept and formal dark wood floor, brown floor and tray ceiling living room remodel in Other with beige walls, a corner fireplace, a stone fireplace and a wall-mounted tv
Inspiration for a large timeless open concept and formal dark wood floor, brown floor and tray ceiling living room remodel in Other with beige walls, a corner fireplace, a stone fireplace and a wall-mounted tv
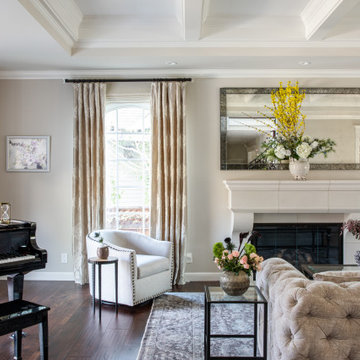
Inspiration for a timeless dark wood floor, brown floor and tray ceiling living room remodel in San Francisco with beige walls and a standard fireplace
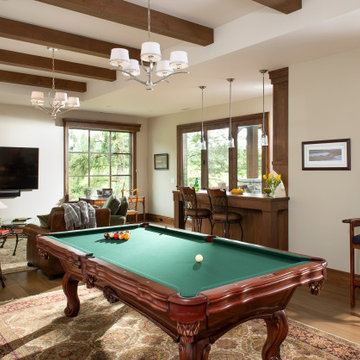
Large elegant open concept medium tone wood floor, brown floor, exposed beam and tray ceiling family room photo in Other with beige walls
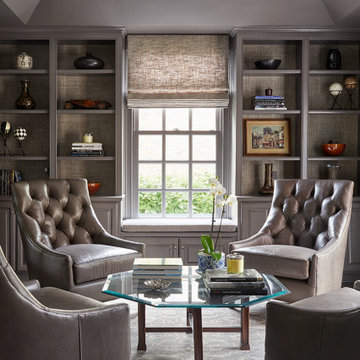
Study/Library
Elegant tray ceiling family room library photo in Chicago with gray walls
Elegant tray ceiling family room library photo in Chicago with gray walls
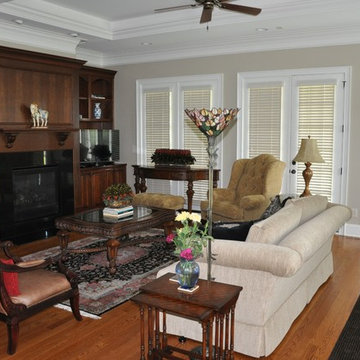
Moving into a new home? Where do your furnishings look and fit the best? Where and what should you purchase new? Downsizing can be even more difficult. How do you get all your cherished belongings to fit? What do you keep and what to you pass onto a new home? I'm here to help. This home was smaller and the homeowners asked me to help make it feel like home and make everything work. Mission accomplished!
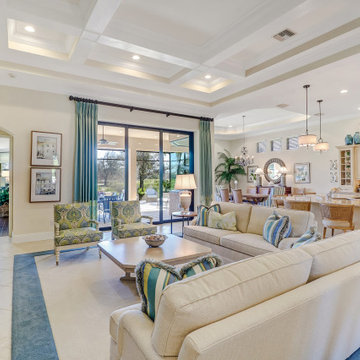
Full Golf Membership Included! A beautifully built lakefront home perfectly situated in a private cul-de-sac with desired open concept living featuring the Birkdale floor plan offering three bedrooms, den, three full bathrooms, and two car garage. Still owned and meticulously maintained by the original owners, this home was customized to perfection with high tray ceilings, custom millwork, crown molding, gorgeous chef’s kitchen with Viking appliances & granite countertops, impact resistant windows, built-in cabinetry, plantations shutters and much more! Elegant master bedroom with en-suite offers a spacious glassed walk-in shower, tub, dual sinks, custom storage, and large walk-in closet. Wake up to gorgeous sunrise views overlooking the lake and golf course while relaxing on your oversized screened lanai with outdoor kitchen. courts, Chickee Tiki & Play where the pros play at Twin Eagles 36 Holes of championship Golf

Large elegant open concept and formal dark wood floor, brown floor, tray ceiling and wainscoting living room photo in Minneapolis with white walls, a standard fireplace, a tile fireplace and a wall-mounted tv
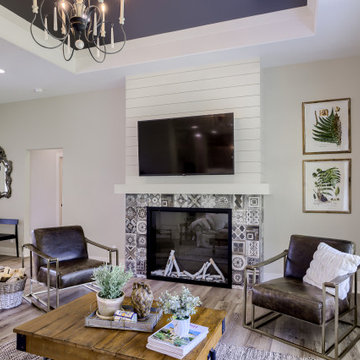
Living room - traditional open concept tray ceiling and shiplap wall living room idea in Omaha with a tile fireplace and a wall-mounted tv
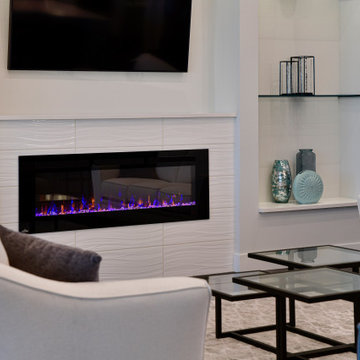
Our newest model home - the Avalon by J. Michael Fine Homes is now open in Twin Rivers Subdivision - Parrish FL
visit www.JMichaelFineHomes.com for all photos.
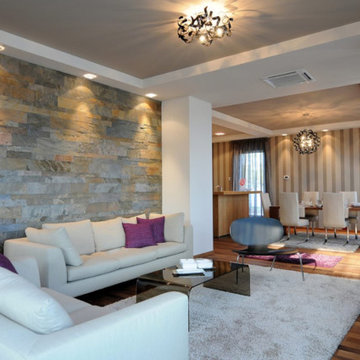
Example of a large classic formal and open concept medium tone wood floor, brown floor and tray ceiling living room design in New York with gray walls, a standard fireplace, a metal fireplace and a wall-mounted tv
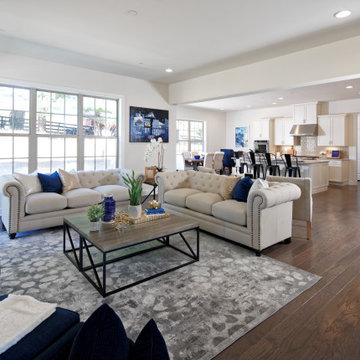
Example of a mid-sized classic open concept and formal brown floor and tray ceiling living room design in Baltimore with white walls, a two-sided fireplace and no tv
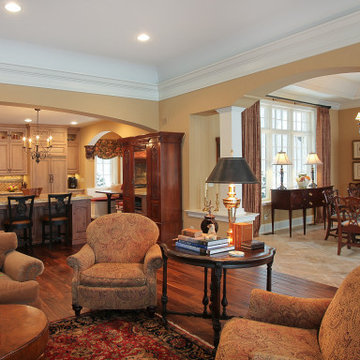
Rumford wood burning fireplace with Limestone surround is the centerpiece of the great room. Distressed Heartwood Walnut hardwood flooring. Raised ceiling with crown. Custom Kitchen by Ayr features Maple cabinetry with granite tops.
Home design by Kil Architecture Planning; general contracting by Martin Bros. Contracting, Inc; interior design by SP Interiors; photo by Dave Hubler Photography.
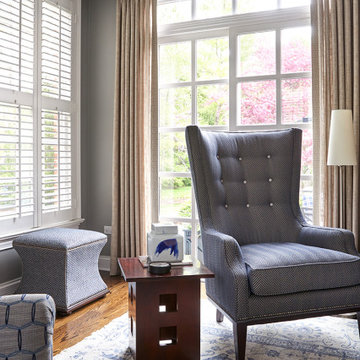
Family room
Inspiration for a timeless medium tone wood floor, brown floor and tray ceiling family room remodel in Chicago with gray walls
Inspiration for a timeless medium tone wood floor, brown floor and tray ceiling family room remodel in Chicago with gray walls
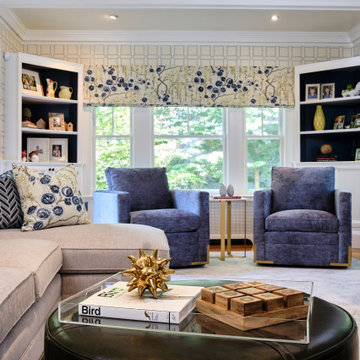
Elegant medium tone wood floor, tray ceiling and wallpaper living room photo in Boston with a standard fireplace and a wall-mounted tv
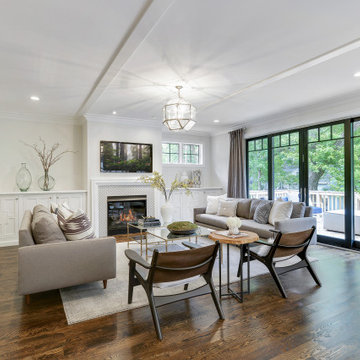
Example of a large classic formal and open concept dark wood floor, brown floor, tray ceiling and wainscoting living room design in Minneapolis with white walls, a standard fireplace, a tile fireplace and a wall-mounted tv
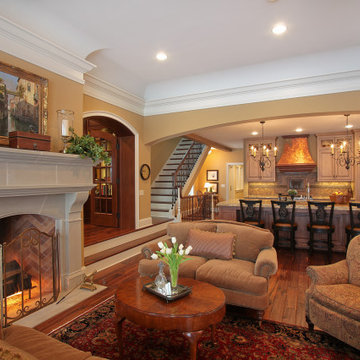
Rumford wood burning fireplace with Limestone surround is the centerpiece of the great room. Distressed Heartwood Walnut hardwood flooring. Raised ceiling with crown. Custom Kitchen by Ayr features Maple cabinetry with granite tops.
Home design by Kil Architecture Planning; general contracting by Martin Bros. Contracting, Inc; interior design by SP Interiors; photo by Dave Hubler Photography.
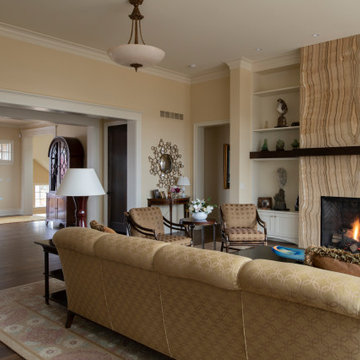
Remodeler: Michels Homes
Interior Design: Jami Ludens, Studio M Interiors
Cabinetry Design: Megan Dent, Studio M Kitchen and Bath
Photography: Scott Amundson Photography
Traditional Living Space Ideas
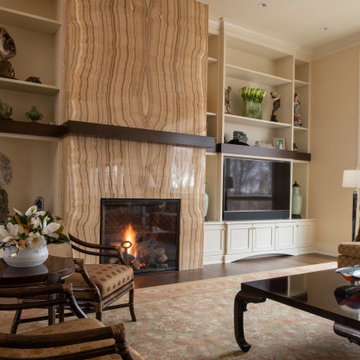
Remodeler: Michels Homes
Interior Design: Jami Ludens, Studio M Interiors
Cabinetry Design: Megan Dent, Studio M Kitchen and Bath
Photography: Scott Amundson Photography
1









