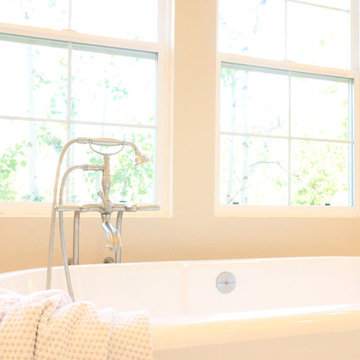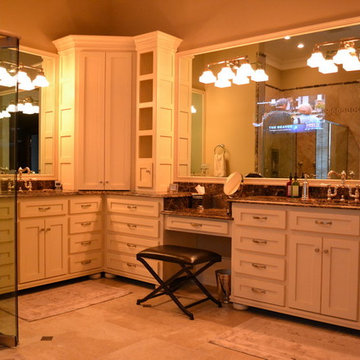Traditional Orange Bath Ideas
Refine by:
Budget
Sort by:Popular Today
1 - 20 of 7,097 photos
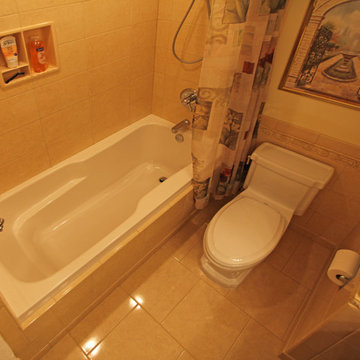
These pictures of small affordable bathrooms that I have built over the years with attention to new ideas, quality work and materials.
Mark Daniels
Elegant bathroom photo in DC Metro
Elegant bathroom photo in DC Metro

A closer look at the bathroom cabinetry, Carrera countertop, and rehabbed door with restored door hardware.
Inspiration for a small timeless 3/4 white tile and subway tile ceramic tile and white floor alcove shower remodel in San Francisco with white cabinets, white walls, an undermount sink, quartzite countertops, a hinged shower door and recessed-panel cabinets
Inspiration for a small timeless 3/4 white tile and subway tile ceramic tile and white floor alcove shower remodel in San Francisco with white cabinets, white walls, an undermount sink, quartzite countertops, a hinged shower door and recessed-panel cabinets

Elegant white floor bathroom photo in New York with a drop-in sink, recessed-panel cabinets, white cabinets, tile countertops, a one-piece toilet and yellow walls

Master Bathroom Remodel
Alcove shower - mid-sized traditional master black and white tile and ceramic tile travertine floor alcove shower idea in Phoenix with white cabinets, beige walls, an undermount sink and glass countertops
Alcove shower - mid-sized traditional master black and white tile and ceramic tile travertine floor alcove shower idea in Phoenix with white cabinets, beige walls, an undermount sink and glass countertops

The main space features a soaking tub and vanity, while the sauna, shower and toilet rooms are arranged along one side of the room.
Gus Cantavero Photography
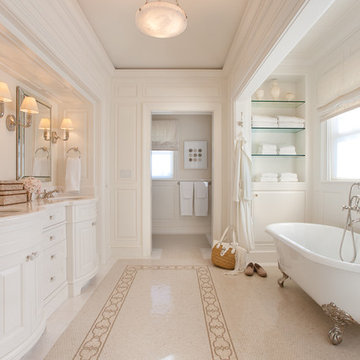
Example of a classic beige tile claw-foot bathtub design in New York with white cabinets, white walls, an undermount sink and raised-panel cabinets
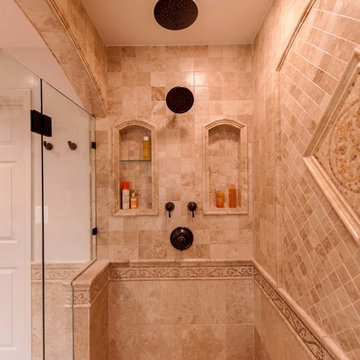
The lake views from this townhome’s master bathroom are panoramic and breathtaking. Unfortunately, the original layout of the bathroom itself left much to be desired. An old whirlpool tub took up too much floor space, the shower stall was too small and the room itself was cramped and dysfunctional.
The homeowners’ goals called for improving the room’s traffic flow, creating a larger and more functional shower stall with dual use, taking full advantage of the lake view and bringing a Romanesque theme to the space.
The first step in the renovation was to replace the old whirlpool with a small corner tub that took up half the space. The rest of that side of the room is devoted to the beautiful Roman-style shower stall with double rain shower, double body sprays and built in niches, arch headers and a heavy glass enclosure. The stalls creative use of mosaic tiles and medallion has made this shower stall the jewel of this project.
The vanity uses dark cherry cabinetry which complements the cream rustic tumbled marble and oil rubbed bronze fixtures. A beautiful, curved slab of exotic marble was cut for the countertop and two hand-crafted vessel sinks made from tumbled stone are on top of it.
The homeowners have never been happier to use their master bathroom .They get to have their own Roman-style bath experience by taking a few steps from their bedroom. Looking out of this gorgeous bathroom overlooking the lake just cannot be expressed with words.

Established in 1895 as a warehouse for the spice trade, 481 Washington was built to last. With its 25-inch-thick base and enchanting Beaux Arts facade, this regal structure later housed a thriving Hudson Square printing company. After an impeccable renovation, the magnificent loft building’s original arched windows and exquisite cornice remain a testament to the grandeur of days past. Perfectly anchored between Soho and Tribeca, Spice Warehouse has been converted into 12 spacious full-floor lofts that seamlessly fuse Old World character with modern convenience. Steps from the Hudson River, Spice Warehouse is within walking distance of renowned restaurants, famed art galleries, specialty shops and boutiques. With its golden sunsets and outstanding facilities, this is the ideal destination for those seeking the tranquil pleasures of the Hudson River waterfront.
Expansive private floor residences were designed to be both versatile and functional, each with 3 to 4 bedrooms, 3 full baths, and a home office. Several residences enjoy dramatic Hudson River views.
This open space has been designed to accommodate a perfect Tribeca city lifestyle for entertaining, relaxing and working.
This living room design reflects a tailored “old world” look, respecting the original features of the Spice Warehouse. With its high ceilings, arched windows, original brick wall and iron columns, this space is a testament of ancient time and old world elegance.
The master bathroom was designed with tradition in mind and a taste for old elegance. it is fitted with a fabulous walk in glass shower and a deep soaking tub.
The pedestal soaking tub and Italian carrera marble metal legs, double custom sinks balance classic style and modern flair.
The chosen tiles are a combination of carrera marble subway tiles and hexagonal floor tiles to create a simple yet luxurious look.
Photography: Francis Augustine

an exceptional interior by Marguerite Rogers featuring Reggio Registers.
Freestanding bathtub - traditional master freestanding bathtub idea in Philadelphia with medium tone wood cabinets, white walls, an undermount sink and flat-panel cabinets
Freestanding bathtub - traditional master freestanding bathtub idea in Philadelphia with medium tone wood cabinets, white walls, an undermount sink and flat-panel cabinets
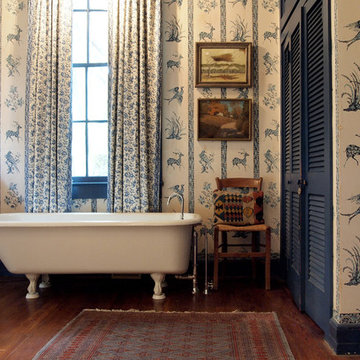
Photo: Kayla Stark © 2015 Houzz
Inspiration for a timeless dark wood floor claw-foot bathtub remodel in New Orleans with flat-panel cabinets
Inspiration for a timeless dark wood floor claw-foot bathtub remodel in New Orleans with flat-panel cabinets
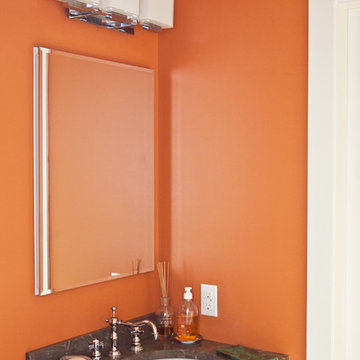
Denison Lourenco/ Deraso
Elegant powder room photo in New York with an undermount sink, granite countertops and orange walls
Elegant powder room photo in New York with an undermount sink, granite countertops and orange walls
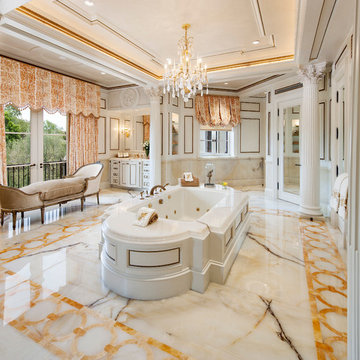
Jim Bartsch
Drop-in bathtub - traditional master drop-in bathtub idea in Los Angeles with white cabinets, multicolored walls and recessed-panel cabinets
Drop-in bathtub - traditional master drop-in bathtub idea in Los Angeles with white cabinets, multicolored walls and recessed-panel cabinets
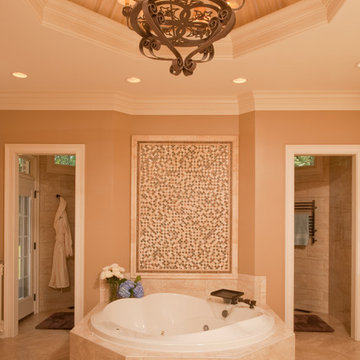
©StevenPaulWhitsitt_Photography
Bath Design by
Hampton Kitchens of Raleigh
http://www.hamptonkitchens.com/default.htm
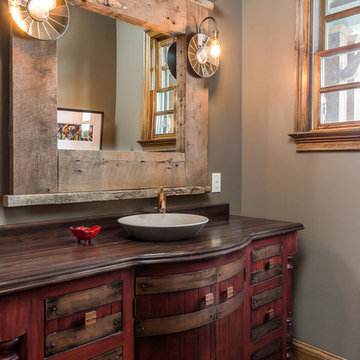
Parker Studios
Bathroom - small traditional bathroom idea in Other with a vessel sink, red cabinets, wood countertops, gray walls and flat-panel cabinets
Bathroom - small traditional bathroom idea in Other with a vessel sink, red cabinets, wood countertops, gray walls and flat-panel cabinets
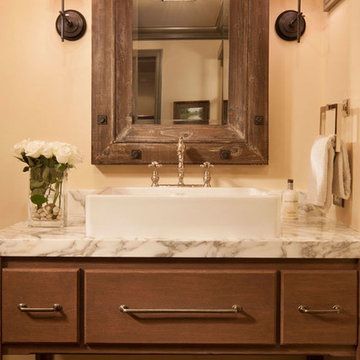
Bathroom - traditional dark wood floor bathroom idea in Denver with a vessel sink, dark wood cabinets, beige walls and flat-panel cabinets
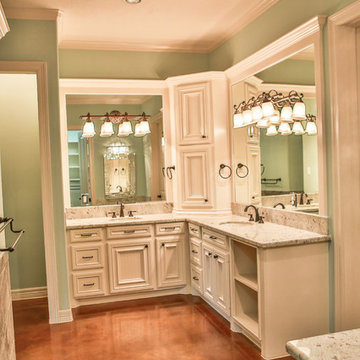
This refreshing master bath features custom built cabinetry and beautiful stained concrete floors.
Inspiration for a timeless bathroom remodel in Houston
Inspiration for a timeless bathroom remodel in Houston
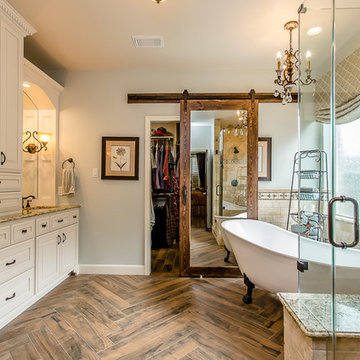
Inspiration for a timeless master freestanding bathtub remodel in Houston with raised-panel cabinets, white cabinets, gray walls and an undermount sink
Traditional Orange Bath Ideas
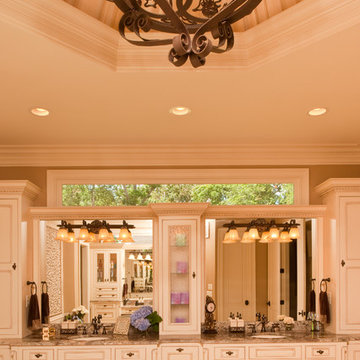
©StevenPaulWhitsitt_Photography
Bath Design by
Hampton Kitchens of Raleigh
http://www.hamptonkitchens.com/default.htm
1








