Traditional Kitchen with Beige Backsplash and Stone Slab Backsplash Ideas
Refine by:
Budget
Sort by:Popular Today
1 - 20 of 1,666 photos
Item 1 of 4
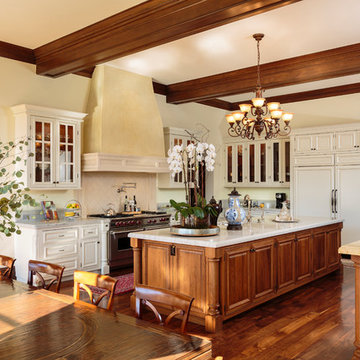
California Homes
Eat-in kitchen - large traditional l-shaped dark wood floor eat-in kitchen idea in Los Angeles with granite countertops, beige backsplash, an island, an undermount sink, recessed-panel cabinets, white cabinets, stone slab backsplash and stainless steel appliances
Eat-in kitchen - large traditional l-shaped dark wood floor eat-in kitchen idea in Los Angeles with granite countertops, beige backsplash, an island, an undermount sink, recessed-panel cabinets, white cabinets, stone slab backsplash and stainless steel appliances
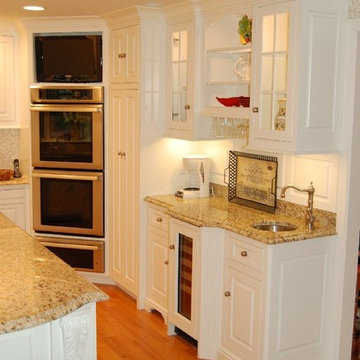
Tucked to the side, this beverage bar serves coffee, tea, wine, and craft beer. Display cabinets for your glassware and stemware. Notice the shallow corbel on the corner of the island, supporting the beautiful granite.
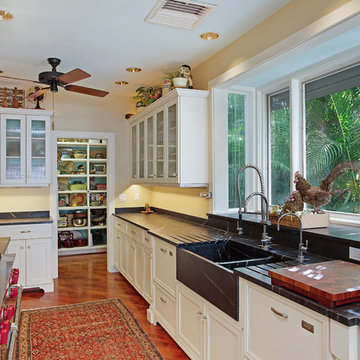
Ryan Gamma www.RyanGammaPhotography.com
Example of a mid-sized classic galley medium tone wood floor eat-in kitchen design in Tampa with a farmhouse sink, recessed-panel cabinets, white cabinets, soapstone countertops, beige backsplash, stone slab backsplash, stainless steel appliances and an island
Example of a mid-sized classic galley medium tone wood floor eat-in kitchen design in Tampa with a farmhouse sink, recessed-panel cabinets, white cabinets, soapstone countertops, beige backsplash, stone slab backsplash, stainless steel appliances and an island
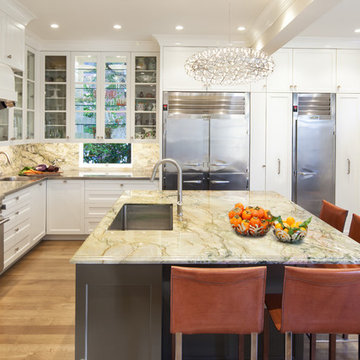
Peter Lyons
Eat-in kitchen - mid-sized traditional l-shaped medium tone wood floor eat-in kitchen idea in San Francisco with an undermount sink, glass-front cabinets, white cabinets, beige backsplash, stainless steel appliances, an island, marble countertops and stone slab backsplash
Eat-in kitchen - mid-sized traditional l-shaped medium tone wood floor eat-in kitchen idea in San Francisco with an undermount sink, glass-front cabinets, white cabinets, beige backsplash, stainless steel appliances, an island, marble countertops and stone slab backsplash
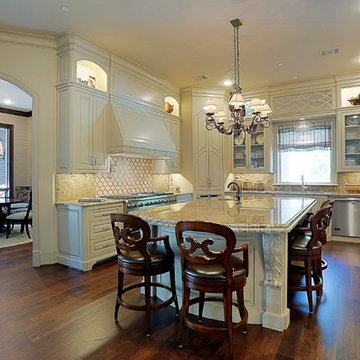
TK Images
Example of a large classic u-shaped dark wood floor open concept kitchen design in Houston with an undermount sink, raised-panel cabinets, white cabinets, granite countertops, beige backsplash, stone slab backsplash, stainless steel appliances and an island
Example of a large classic u-shaped dark wood floor open concept kitchen design in Houston with an undermount sink, raised-panel cabinets, white cabinets, granite countertops, beige backsplash, stone slab backsplash, stainless steel appliances and an island
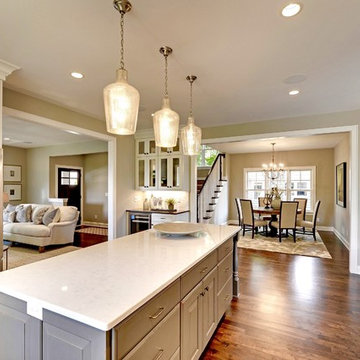
Mid-sized elegant u-shaped medium tone wood floor eat-in kitchen photo in Minneapolis with a farmhouse sink, raised-panel cabinets, white cabinets, stainless steel countertops, beige backsplash, stone slab backsplash, stainless steel appliances and an island
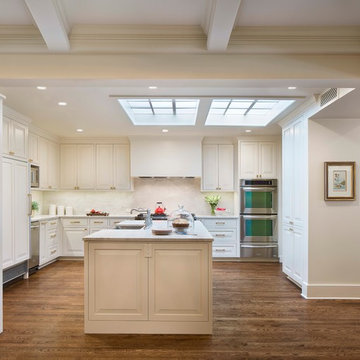
photo by Brian Mihealsick
Example of a classic l-shaped dark wood floor kitchen design in Austin with a farmhouse sink, raised-panel cabinets, white cabinets, beige backsplash, stone slab backsplash, stainless steel appliances and an island
Example of a classic l-shaped dark wood floor kitchen design in Austin with a farmhouse sink, raised-panel cabinets, white cabinets, beige backsplash, stone slab backsplash, stainless steel appliances and an island
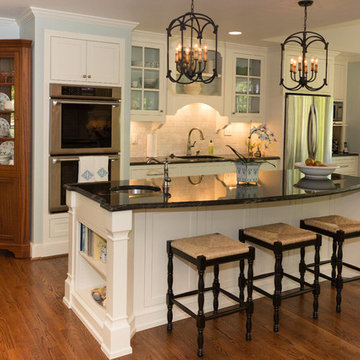
This beautiful white kitchen features cabinets and an island made in white with recessed panels. Notice the mahogany hutch used to display china.
Eat-in kitchen - large traditional galley medium tone wood floor eat-in kitchen idea in Raleigh with white cabinets, granite countertops, stainless steel appliances, an island, an undermount sink, shaker cabinets, beige backsplash and stone slab backsplash
Eat-in kitchen - large traditional galley medium tone wood floor eat-in kitchen idea in Raleigh with white cabinets, granite countertops, stainless steel appliances, an island, an undermount sink, shaker cabinets, beige backsplash and stone slab backsplash
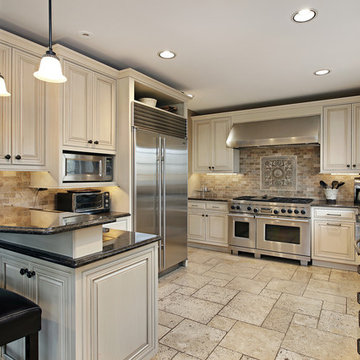
Example of a mid-sized classic u-shaped eat-in kitchen design in DC Metro with white cabinets, beige backsplash, stone slab backsplash, stainless steel appliances and a peninsula
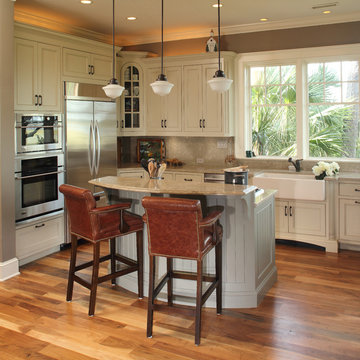
Jim Somerset Photography
Mid-sized elegant l-shaped medium tone wood floor and brown floor open concept kitchen photo in Charleston with a farmhouse sink, recessed-panel cabinets, white cabinets, granite countertops, beige backsplash, stone slab backsplash, stainless steel appliances and an island
Mid-sized elegant l-shaped medium tone wood floor and brown floor open concept kitchen photo in Charleston with a farmhouse sink, recessed-panel cabinets, white cabinets, granite countertops, beige backsplash, stone slab backsplash, stainless steel appliances and an island
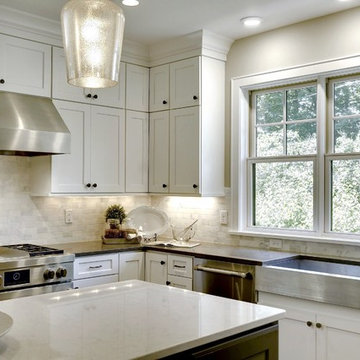
Example of a mid-sized classic u-shaped medium tone wood floor eat-in kitchen design in Minneapolis with a farmhouse sink, raised-panel cabinets, white cabinets, stainless steel countertops, beige backsplash, stone slab backsplash, stainless steel appliances and an island
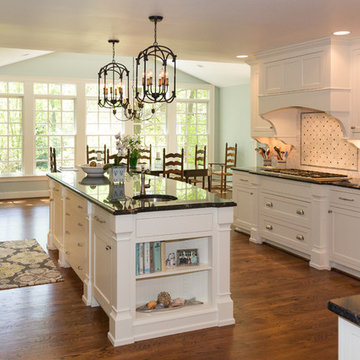
This beautiful white kitchen features cabinets and an island made in white with recessed panels and a mahogany hutch. Floor to ceiling molding, glass cabinets, and open shelves give this Southern kitchen character.
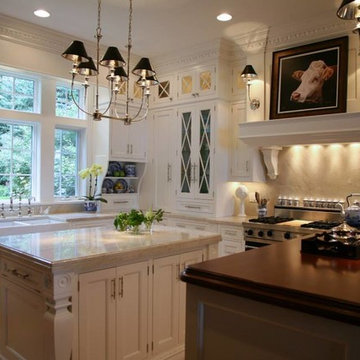
http://genevacabinet.com
Geneva Cabinet Company, LLC, Lake Geneva, Wi Islands featuring contrasting counter top materials of quartz and solid wood. Transom windows above farmhouse apron front sink. Traditional lighting from double shaded chandeliers, sconces above Viking range and recessed can lighting.
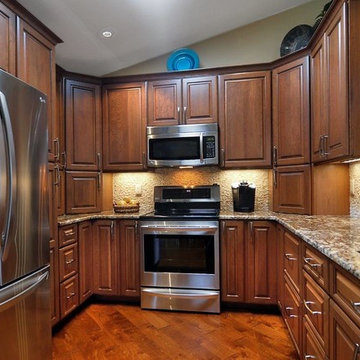
Inspiration for a mid-sized timeless u-shaped medium tone wood floor and brown floor eat-in kitchen remodel in Orlando with an undermount sink, raised-panel cabinets, medium tone wood cabinets, granite countertops, stainless steel appliances, a peninsula, beige backsplash and stone slab backsplash
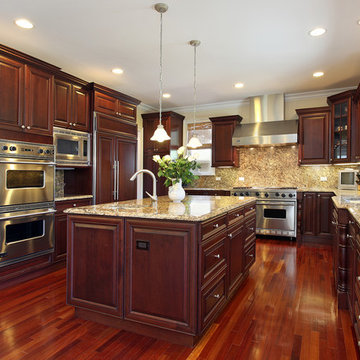
Inspiration for a large timeless u-shaped medium tone wood floor and brown floor enclosed kitchen remodel in Tampa with an island, an undermount sink, raised-panel cabinets, dark wood cabinets, granite countertops, stainless steel appliances, beige backsplash and stone slab backsplash
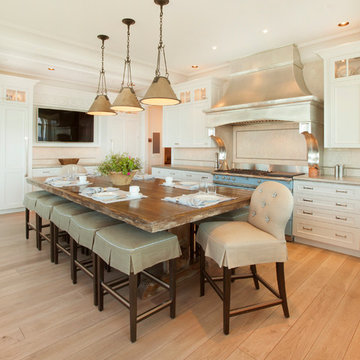
Example of a large classic single-wall light wood floor and beige floor eat-in kitchen design in Omaha with shaker cabinets, white cabinets, marble countertops, beige backsplash, stone slab backsplash, stainless steel appliances and no island
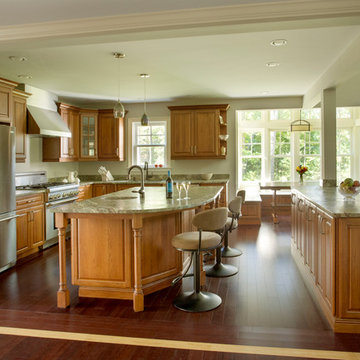
An open house lot is like a blank canvas. When Mathew first visited the wooded lot where this home would ultimately be built, the landscape spoke to him clearly. Standing with the homeowner, it took Mathew only twenty minutes to produce an initial color sketch that captured his vision - a long, circular driveway and a home with many gables set at a picturesque angle that complemented the contours of the lot perfectly.
The interior was designed using a modern mix of architectural styles – a dash of craftsman combined with some colonial elements – to create a sophisticated yet truly comfortable home that would never look or feel ostentatious.
Features include a bright, open study off the entry. This office space is flanked on two sides by walls of expansive windows and provides a view out to the driveway and the woods beyond. There is also a contemporary, two-story great room with a see-through fireplace. This space is the heart of the home and provides a gracious transition, through two sets of double French doors, to a four-season porch located in the landscape of the rear yard.
This home offers the best in modern amenities and design sensibilities while still maintaining an approachable sense of warmth and ease.
Photo by Eric Roth
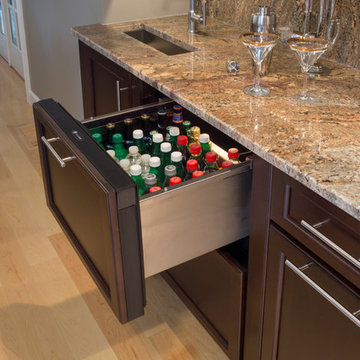
Complete Kitchen Remodel Designed by Interior Designer Nathan J. Reynolds and Installed by RI Kitchen & Bath. phone: (508) 837 - 3972 email: nathan@insperiors.com www.insperiors.com Photography Courtesy of © 2012 John Anderson Photography.
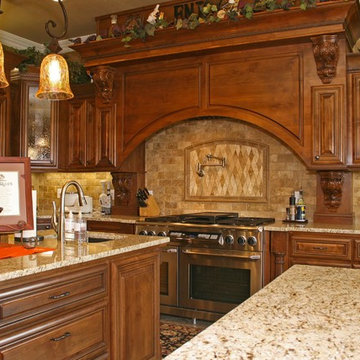
Elegant travertine floor eat-in kitchen photo in Boise with a double-bowl sink, raised-panel cabinets, medium tone wood cabinets, granite countertops, beige backsplash, stone slab backsplash, stainless steel appliances and two islands
Traditional Kitchen with Beige Backsplash and Stone Slab Backsplash Ideas
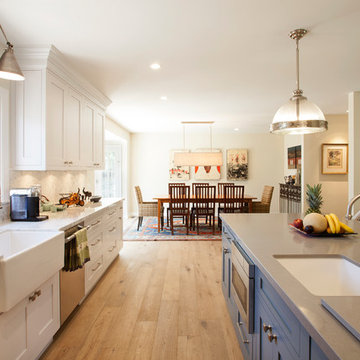
Patrick W Price Photo Credit
Example of a large classic single-wall medium tone wood floor eat-in kitchen design in Santa Barbara with an undermount sink, purple cabinets, marble countertops, beige backsplash, stone slab backsplash, stainless steel appliances, an island and shaker cabinets
Example of a large classic single-wall medium tone wood floor eat-in kitchen design in Santa Barbara with an undermount sink, purple cabinets, marble countertops, beige backsplash, stone slab backsplash, stainless steel appliances, an island and shaker cabinets
1





