Traditional Kitchen with Concrete Countertops and Beige Backsplash Ideas
Refine by:
Budget
Sort by:Popular Today
1 - 20 of 108 photos
Item 1 of 4
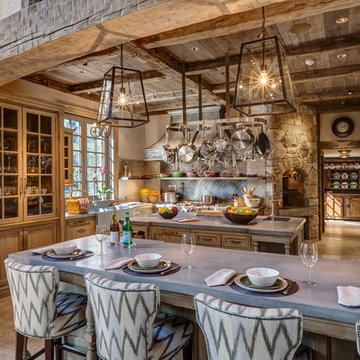
HOBI Award 2013 - Winner - Custom Home of the Year
HOBI Award 2013 - Winner - Project of the Year
HOBI Award 2013 - Winner - Best Custom Home 6,000-7,000 SF
HOBI Award 2013 - Winner - Best Remodeled Home $2 Million - $3 Million
Brick Industry Associates 2013 Brick in Architecture Awards 2013 - Best in Class - Residential- Single Family
AIA Connecticut 2014 Alice Washburn Awards 2014 - Honorable Mention - New Construction
athome alist Award 2014 - Finalist - Residential Architecture
Charles Hilton Architects
Woodruff/Brown Architectural Photography
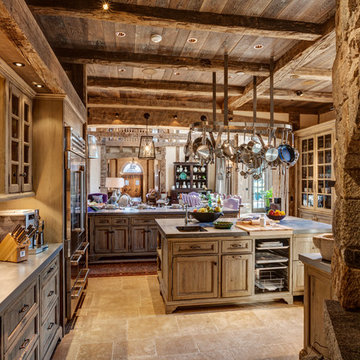
HOBI Award 2013 - Winner - Custom Home of the Year
HOBI Award 2013 - Winner - Project of the Year
HOBI Award 2013 - Winner - Best Custom Home 6,000-7,000 SF
HOBI Award 2013 - Winner - Best Remodeled Home $2 Million - $3 Million
Brick Industry Associates 2013 Brick in Architecture Awards 2013 - Best in Class - Residential- Single Family
AIA Connecticut 2014 Alice Washburn Awards 2014 - Honorable Mention - New Construction
athome alist Award 2014 - Finalist - Residential Architecture
Charles Hilton Architects
Woodruff/Brown Architectural Photography
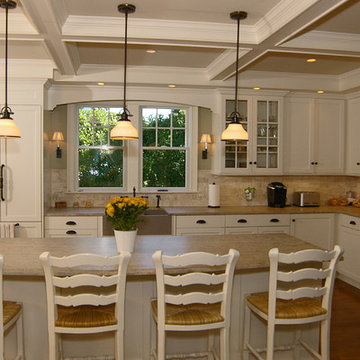
Kitchen and island with plenty of space for entertaining
Large elegant l-shaped dark wood floor and brown floor enclosed kitchen photo in Boston with a farmhouse sink, recessed-panel cabinets, white cabinets, concrete countertops, beige backsplash, stone tile backsplash, stainless steel appliances and an island
Large elegant l-shaped dark wood floor and brown floor enclosed kitchen photo in Boston with a farmhouse sink, recessed-panel cabinets, white cabinets, concrete countertops, beige backsplash, stone tile backsplash, stainless steel appliances and an island
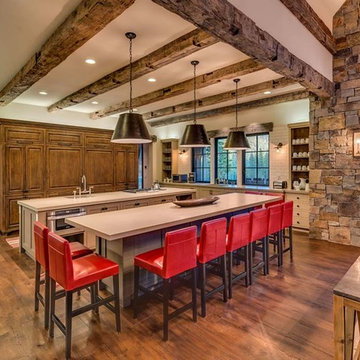
Grand contemporary kitchen.
Photos by Vance Fox
Example of a huge classic u-shaped medium tone wood floor and brown floor open concept kitchen design in Other with raised-panel cabinets, medium tone wood cabinets, concrete countertops, beige backsplash, paneled appliances, two islands and gray countertops
Example of a huge classic u-shaped medium tone wood floor and brown floor open concept kitchen design in Other with raised-panel cabinets, medium tone wood cabinets, concrete countertops, beige backsplash, paneled appliances, two islands and gray countertops
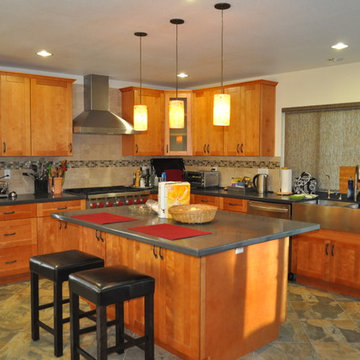
Enclosed kitchen - large traditional l-shaped slate floor and multicolored floor enclosed kitchen idea in Orange County with a farmhouse sink, shaker cabinets, light wood cabinets, concrete countertops, beige backsplash, travertine backsplash, stainless steel appliances and an island
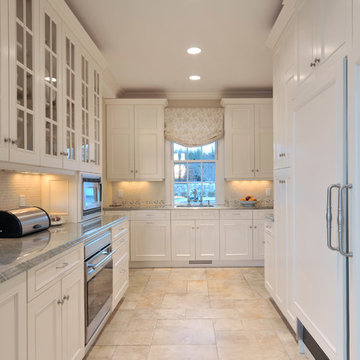
Designed by Ken Kelly, Kitchen Designs by Ken Kelly
Antique White Wood Mode Cabinetry
kitchendesigns.com
Eat-in kitchen - large traditional galley travertine floor eat-in kitchen idea in New York with a drop-in sink, shaker cabinets, white cabinets, concrete countertops, beige backsplash, porcelain backsplash and stainless steel appliances
Eat-in kitchen - large traditional galley travertine floor eat-in kitchen idea in New York with a drop-in sink, shaker cabinets, white cabinets, concrete countertops, beige backsplash, porcelain backsplash and stainless steel appliances
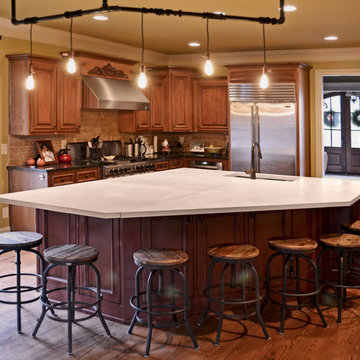
Concrete by Fusoform
Cabinetry by Kitchen Potential
Photo by Andrew Bryant
Inspiration for a mid-sized timeless l-shaped medium tone wood floor eat-in kitchen remodel in Birmingham with an undermount sink, medium tone wood cabinets, concrete countertops, beige backsplash, stainless steel appliances and an island
Inspiration for a mid-sized timeless l-shaped medium tone wood floor eat-in kitchen remodel in Birmingham with an undermount sink, medium tone wood cabinets, concrete countertops, beige backsplash, stainless steel appliances and an island
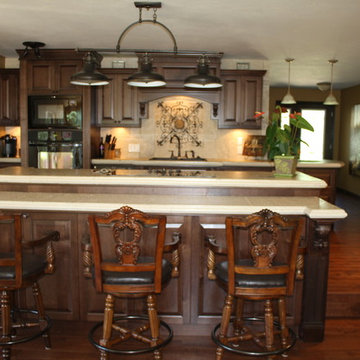
Concrete Countertops created with the Z Counterform System.
Photo Credit: Guy Gendreau
Eat-in kitchen - traditional eat-in kitchen idea in Other with a drop-in sink, dark wood cabinets, concrete countertops, beige backsplash, ceramic backsplash and black appliances
Eat-in kitchen - traditional eat-in kitchen idea in Other with a drop-in sink, dark wood cabinets, concrete countertops, beige backsplash, ceramic backsplash and black appliances
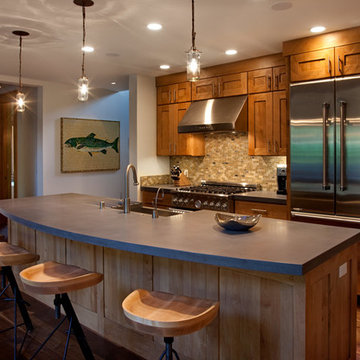
Walnut flooring, alder trim and a beautiful fireplace in the master bedroom are just a few of the features that enhance this 3 bedroom, 3.5 bath home situated on the Dick Bailey Putting Course at Martis Camp. This award winning home boasts top-of-the-line automation and control with Savant Home Automation & AV; plus, Lutron Homeworks lighting control.
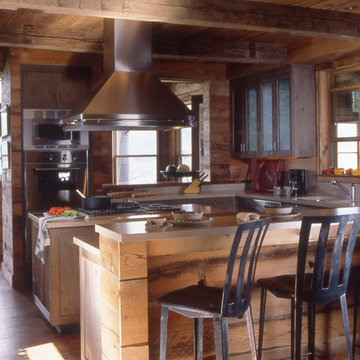
Tim Murphy
Kitchen - mid-sized traditional u-shaped medium tone wood floor kitchen idea in Denver with an undermount sink, shaker cabinets, gray cabinets, concrete countertops, beige backsplash, cement tile backsplash, stainless steel appliances and an island
Kitchen - mid-sized traditional u-shaped medium tone wood floor kitchen idea in Denver with an undermount sink, shaker cabinets, gray cabinets, concrete countertops, beige backsplash, cement tile backsplash, stainless steel appliances and an island
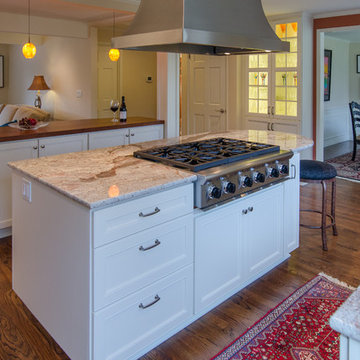
Jeff Beck Photography
Example of a classic u-shaped medium tone wood floor eat-in kitchen design in Seattle with white cabinets, concrete countertops, beige backsplash, ceramic backsplash, stainless steel appliances and two islands
Example of a classic u-shaped medium tone wood floor eat-in kitchen design in Seattle with white cabinets, concrete countertops, beige backsplash, ceramic backsplash, stainless steel appliances and two islands
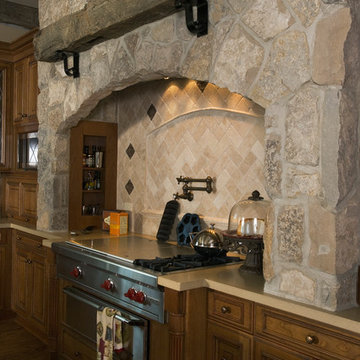
http://www.cabinetwerks.com. Natural stone arched accent wall with built-in spice cabinets. Natural cherry cabinetry. Concrete countertops. Photo by Linda Oyama Bryan.
Cabinetry by Wood-Mode/Brookhaven.
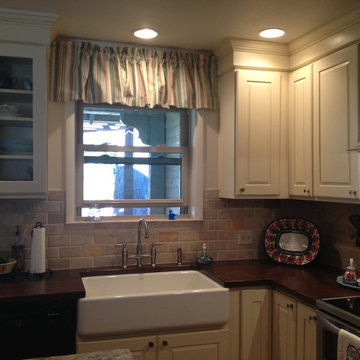
Inspiration for a small timeless l-shaped medium tone wood floor eat-in kitchen remodel in Denver with a farmhouse sink, raised-panel cabinets, white cabinets, concrete countertops, beige backsplash, stone tile backsplash, stainless steel appliances and an island
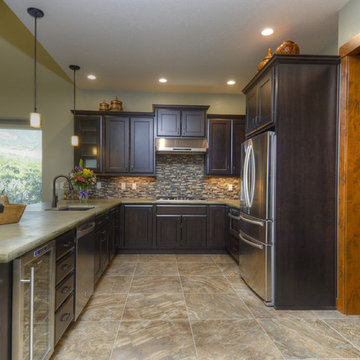
Custom Cupboard cabinets, gas cooktop, chef grade stainless steel appliances, concrete countertops, under mount sink with oil rubbed bronze faucet and pendant, and wine refrigerator help this space transform from elegant to casual by simply changing out the serving pieces.
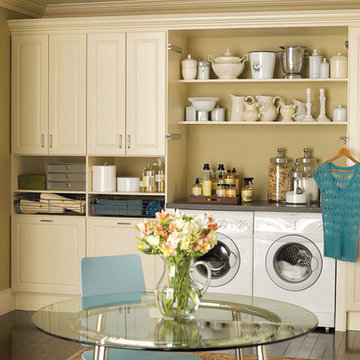
Elegant dark wood floor kitchen pantry photo in Atlanta with raised-panel cabinets, beige cabinets, concrete countertops, beige backsplash, white appliances and no island
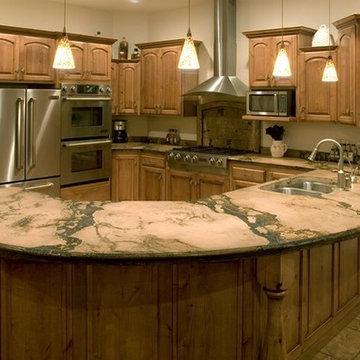
Countertop Solutions
Santee, CA
Example of a large classic l-shaped enclosed kitchen design in San Diego with a double-bowl sink, raised-panel cabinets, light wood cabinets, concrete countertops, beige backsplash and stainless steel appliances
Example of a large classic l-shaped enclosed kitchen design in San Diego with a double-bowl sink, raised-panel cabinets, light wood cabinets, concrete countertops, beige backsplash and stainless steel appliances
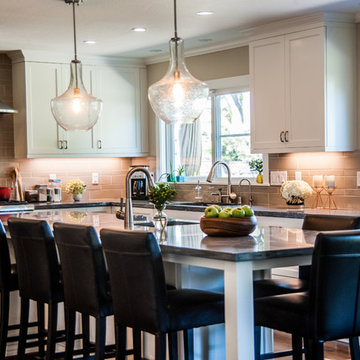
Jenny Padgett Photography
Example of a large classic l-shaped dark wood floor and brown floor eat-in kitchen design in San Francisco with a drop-in sink, shaker cabinets, white cabinets, concrete countertops, beige backsplash, ceramic backsplash, stainless steel appliances, an island and gray countertops
Example of a large classic l-shaped dark wood floor and brown floor eat-in kitchen design in San Francisco with a drop-in sink, shaker cabinets, white cabinets, concrete countertops, beige backsplash, ceramic backsplash, stainless steel appliances, an island and gray countertops
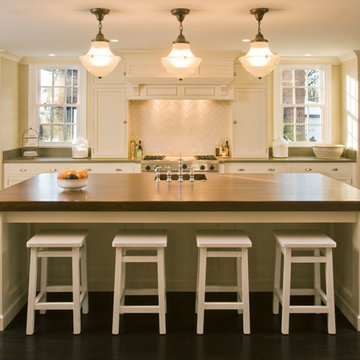
Design & construction of a new kitchen in an addtion containing mud room and great room. Photo by B. Kildow
Eat-in kitchen - large traditional l-shaped dark wood floor eat-in kitchen idea in Chicago with an undermount sink, shaker cabinets, beige cabinets, concrete countertops, beige backsplash, ceramic backsplash, stainless steel appliances and an island
Eat-in kitchen - large traditional l-shaped dark wood floor eat-in kitchen idea in Chicago with an undermount sink, shaker cabinets, beige cabinets, concrete countertops, beige backsplash, ceramic backsplash, stainless steel appliances and an island
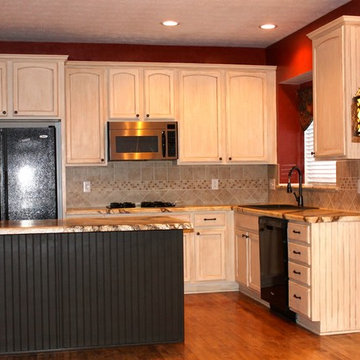
Sarah Hines
Mid-sized elegant l-shaped medium tone wood floor eat-in kitchen photo in Indianapolis with a double-bowl sink, raised-panel cabinets, white cabinets, concrete countertops, beige backsplash, ceramic backsplash, black appliances and an island
Mid-sized elegant l-shaped medium tone wood floor eat-in kitchen photo in Indianapolis with a double-bowl sink, raised-panel cabinets, white cabinets, concrete countertops, beige backsplash, ceramic backsplash, black appliances and an island
Traditional Kitchen with Concrete Countertops and Beige Backsplash Ideas
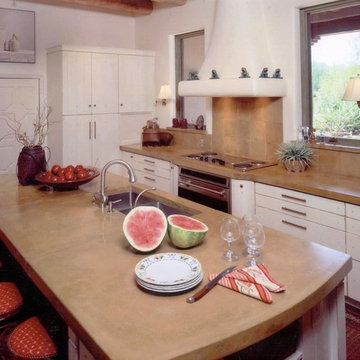
counter, tiles window sills
Inspiration for a mid-sized timeless l-shaped dark wood floor and red floor enclosed kitchen remodel in Phoenix with a double-bowl sink, flat-panel cabinets, white cabinets, concrete countertops, beige backsplash, stone tile backsplash, stainless steel appliances and an island
Inspiration for a mid-sized timeless l-shaped dark wood floor and red floor enclosed kitchen remodel in Phoenix with a double-bowl sink, flat-panel cabinets, white cabinets, concrete countertops, beige backsplash, stone tile backsplash, stainless steel appliances and an island
1





