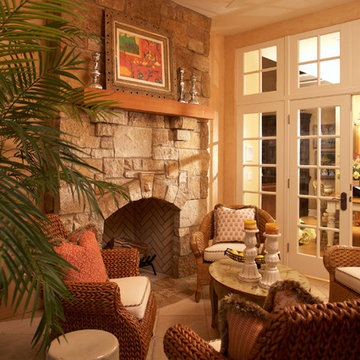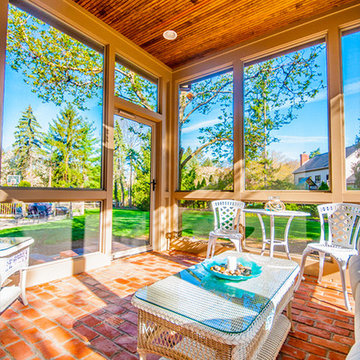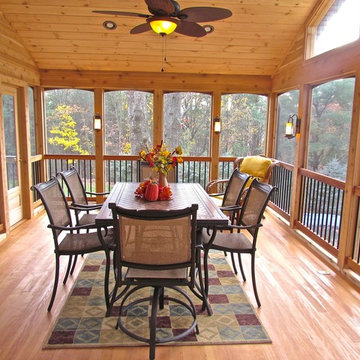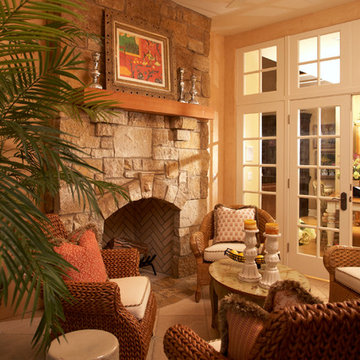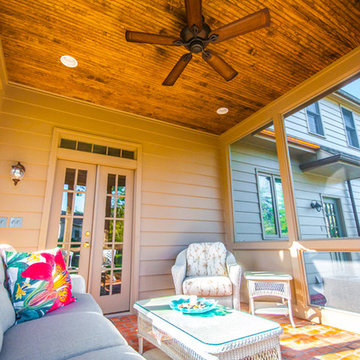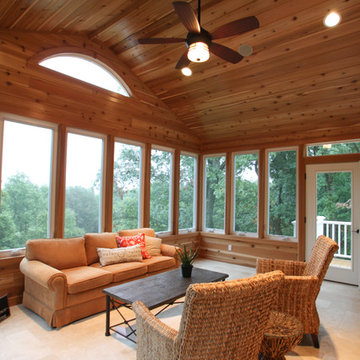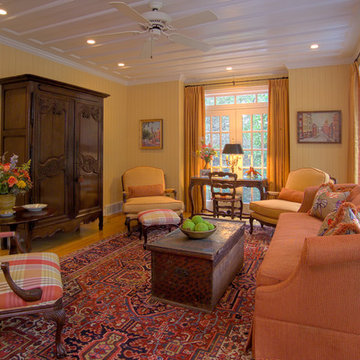Traditional Sunroom Ideas
Refine by:
Budget
Sort by:Popular Today
1 - 20 of 96 photos
Item 1 of 4
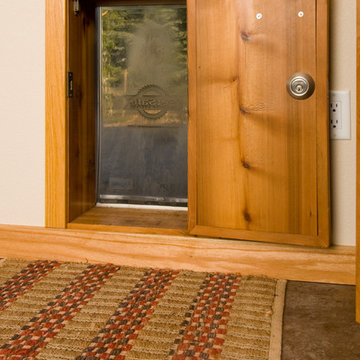
Home remodel by HighCraft Builders. Photography by Harper Point Photography
Example of a classic sunroom design in Denver
Example of a classic sunroom design in Denver
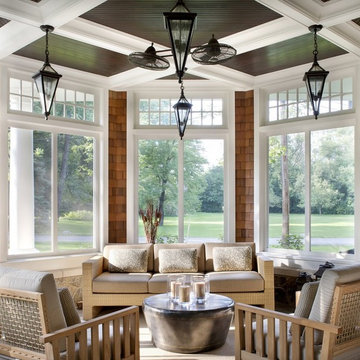
VHT Studios
Inspiration for a timeless sunroom remodel in Chicago with a standard ceiling
Inspiration for a timeless sunroom remodel in Chicago with a standard ceiling
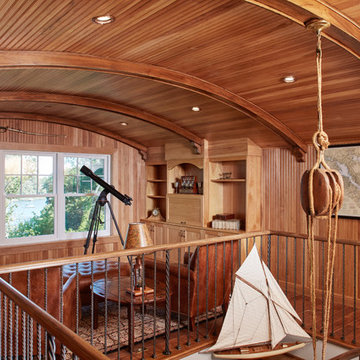
Third story barrel-Vaulted boat room, swaddled by douglas fir, is used as the husband's study and is a place to "look at the water and daydream." David Burroughs Photography
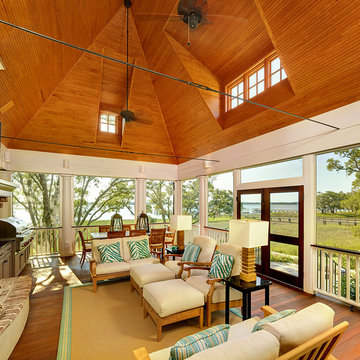
Inspiration for a timeless medium tone wood floor sunroom remodel in Charleston with a standard ceiling
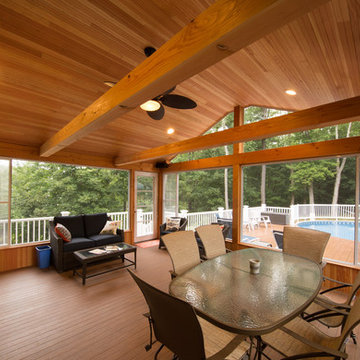
Mid-sized elegant medium tone wood floor sunroom photo in Manchester with a standard ceiling
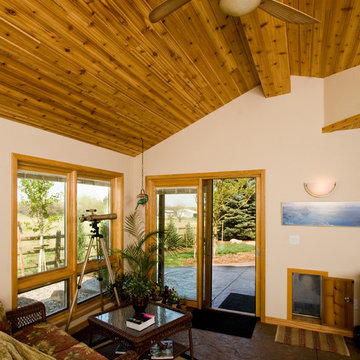
Home remodel by HighCraft Builders. Photography by Harper Point Photography
Inspiration for a timeless sunroom remodel in Denver
Inspiration for a timeless sunroom remodel in Denver
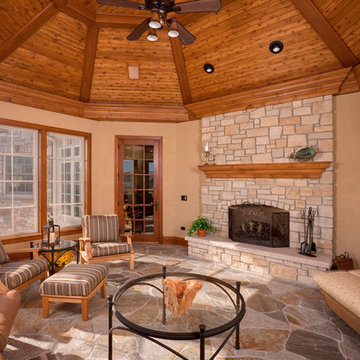
Example of a large classic slate floor sunroom design in Chicago with a standard fireplace and a stone fireplace
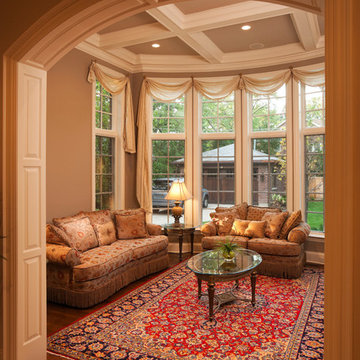
Addition project by Glickman Design Build.
The firm serves the MD, VA and DC area.
An award-winning firm that do renovations, remodeling and additions.
Russ Glickman, CAPS
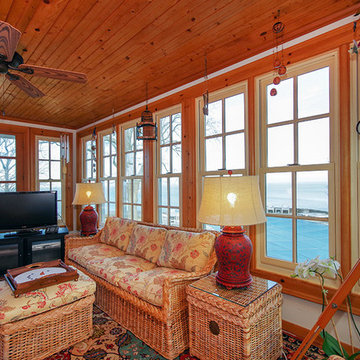
Amazing sunroom with an equally amazing view of the North Shore of Long Island with new windows by Renewal by Andersen Long Island
Inspiration for a timeless sunroom remodel in New York
Inspiration for a timeless sunroom remodel in New York
The sunroom, originally meant to be a screened-in porch, was closed in, wrapped with windows and is now what the homeowners feel, the highlight of the home.
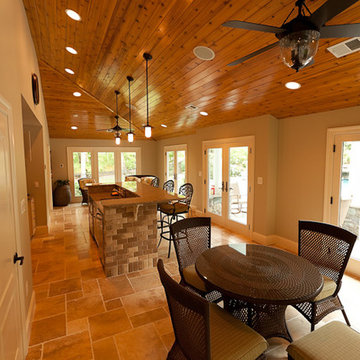
Our client constructed their new home on five wooded acres in Northern Virginia, and they requested our firm to help them design the ultimate backyard retreat complete with custom natural look pool as the main focal point. The pool was designed into an existing hillside, adding natural boulders and multiple waterfalls, raised spa. Next to the spa is a raised natural wood burning fire pit for those cool evenings or just a fun place for the kids to roast marshmallows.
The extensive Techo-bloc Inca paver pool deck, a large custom pool house complete with bar, kitchen/grill area, lounge area with 60" flat screen TV, full audio throughout the pool house & pool area with a full bath to complete the pool area.
For the back of the house, we included a custom composite waterproof deck with lounge area below, recessed lighting, ceiling fans & small outdoor grille area make this space a great place to hangout. For the man of the house, an avid golfer, a large Southwest synthetic putting green (2000 s.f.) with bunker and tee boxes keeps him on top of his game. A kids playhouse, connecting flagstone walks throughout, extensive non-deer appealing landscaping, outdoor lighting, and full irrigation fulfilled all of the client's design parameters.
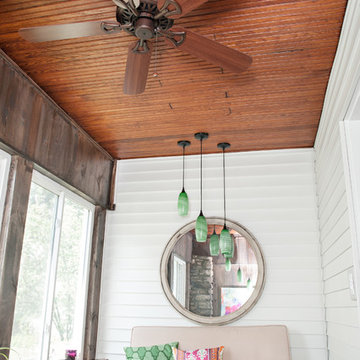
Ben Elsass Photography for M&M Design Studio
Sunroom - traditional sunroom idea in Cincinnati
Sunroom - traditional sunroom idea in Cincinnati
Traditional Sunroom Ideas
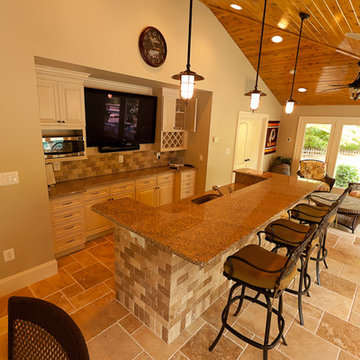
Our client constructed their new home on five wooded acres in Northern Virginia, and they requested our firm to help them design the ultimate backyard retreat complete with custom natural look pool as the main focal point. The pool was designed into an existing hillside, adding natural boulders and multiple waterfalls, raised spa. Next to the spa is a raised natural wood burning fire pit for those cool evenings or just a fun place for the kids to roast marshmallows.
The extensive Techo-bloc Inca paver pool deck, a large custom pool house complete with bar, kitchen/grill area, lounge area with 60" flat screen TV, full audio throughout the pool house & pool area with a full bath to complete the pool area.
For the back of the house, we included a custom composite waterproof deck with lounge area below, recessed lighting, ceiling fans & small outdoor grille area make this space a great place to hangout. For the man of the house, an avid golfer, a large Southwest synthetic putting green (2000 s.f.) with bunker and tee boxes keeps him on top of his game. A kids playhouse, connecting flagstone walks throughout, extensive non-deer appealing landscaping, outdoor lighting, and full irrigation fulfilled all of the client's design parameters.
1






