Transitional Basement Ideas
Refine by:
Budget
Sort by:Popular Today
21 - 40 of 2,860 photos
Item 1 of 3

Inspiration for a huge transitional walk-out medium tone wood floor and beige floor basement remodel in Salt Lake City with gray walls, a standard fireplace and a brick fireplace
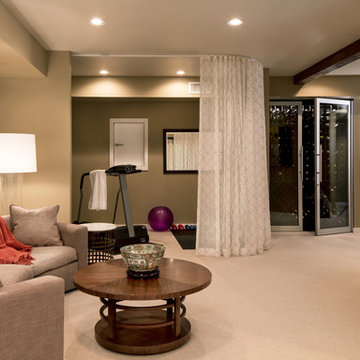
A multifunctional basement with wine storage, curtained-off workout area and curved sofa. This basement entertainment area is all about getting together with friends and family, enjoying the adjoining basement bar and game table.
Photography by John Valls
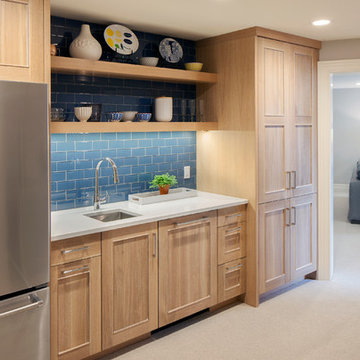
Continuing the calm feel into the other spaces of the home was important. In the basement bar, the Grabill cabinets in White Rift Oak as well as the Color Appeal backsplash tile in Dusk by American Olean tie in the flooring and island from the kitchen.
Kitchen Designer: Brent Weesies, TruKitchens
Interior Designer: Francesca Owings Interior Design
Builder: Insignia Homes
Architect: J. Visser Design
Photographer: Tippett Photographer
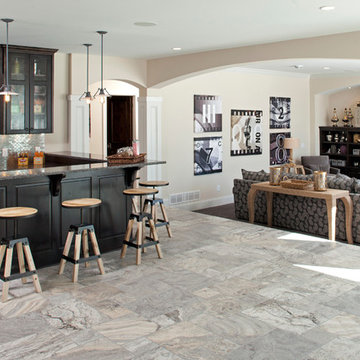
Open floor plan basement with archways. Home bar, sitting area and home theater.
Photography by Spacecrafting.
Example of a large transitional walk-out ceramic tile basement design in Minneapolis with beige walls, a standard fireplace and a stone fireplace
Example of a large transitional walk-out ceramic tile basement design in Minneapolis with beige walls, a standard fireplace and a stone fireplace
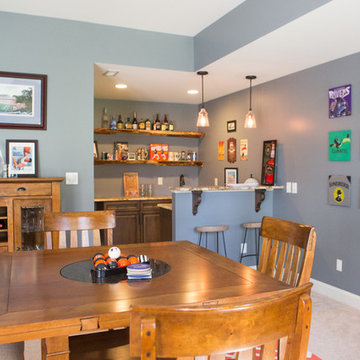
This basement will take your breath away with all the different textures, colors, gadgets, and custom features it houses. Designed as part man cave, part entertainment room, this space was designed to be functional and aesthetically impressive.
Photographer: Southern Love Studio
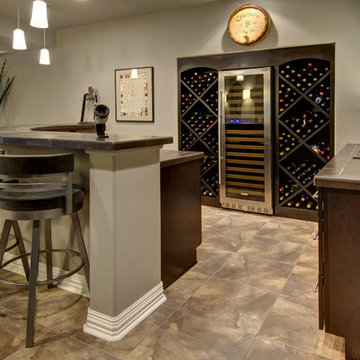
Wet bar area with built in wine cabinet and wine cooler. ©Finished Basement Company
Mid-sized transitional look-out carpeted and beige floor basement photo in Denver with gray walls and no fireplace
Mid-sized transitional look-out carpeted and beige floor basement photo in Denver with gray walls and no fireplace
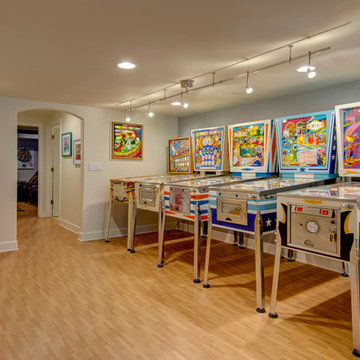
©Finished Basement Company
Inspiration for a mid-sized transitional look-out bamboo floor and brown floor basement remodel in Denver with beige walls and no fireplace
Inspiration for a mid-sized transitional look-out bamboo floor and brown floor basement remodel in Denver with beige walls and no fireplace
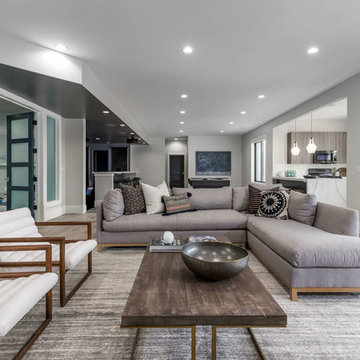
Brad Montgomery
Inspiration for a large transitional walk-out vinyl floor and beige floor basement remodel in Salt Lake City with gray walls, a standard fireplace and a tile fireplace
Inspiration for a large transitional walk-out vinyl floor and beige floor basement remodel in Salt Lake City with gray walls, a standard fireplace and a tile fireplace
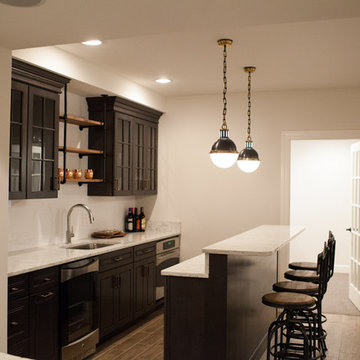
Susan Plocher Photography
Basement - large transitional underground ceramic tile basement idea in Cincinnati with gray walls
Basement - large transitional underground ceramic tile basement idea in Cincinnati with gray walls
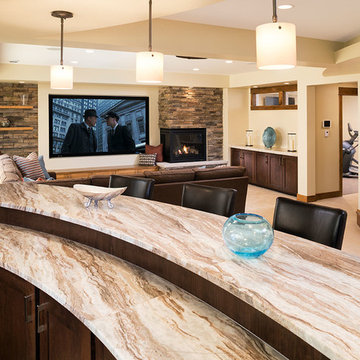
LandMark Photography
Basement - large transitional walk-out basement idea in Minneapolis with beige walls, a standard fireplace and a stone fireplace
Basement - large transitional walk-out basement idea in Minneapolis with beige walls, a standard fireplace and a stone fireplace
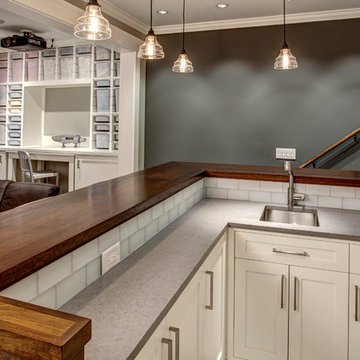
In this basement with 9'0" ceilings (achieved by digging down during this whole-house remodel), the owners have a home bar and a truly incredible custom lego storage system. The craftsmanship here is careful and painstaking: look how the wooden bar counter flows into the stair tread. Look how the built-in storage perfectly houses each individual lego bin. The ceiling-mounted projector points at a drop down tv screen on the opposite wall. Architectural design by Board & Vellum. Photo by John G. Wilbanks.
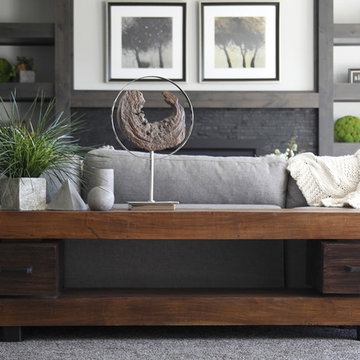
It’s been said that when you dream about a house, the basement represents your subconscious level. Perhaps that was true in the past, when basements were often neglected. But in most of today’s new builds and remodels, lower levels are becoming valuable living spaces. If you’re looking at building or renovating, opening up that lower level with sufficient light can add square footage and value to your home.
In addition, having access to bright indoor areas can help combat cabin fever, which peaks in late winter. Looking at the photos here, you’d never know what you’re seeing is a lower level. That’s because a smart builder knew that bringing natural light into the space was key.
Our job, in furnishing the space, was to make the most of that light. The off-white walls and light grey carpet provide a good base.
A grey sectional sofa with clean, modern lines easily fits into the spacious room. It’s an ideal piece to encourage people to spend time together. The strong, forgiving linen resists staining, and like a blank canvas this true neutral allows for accessorizing with various throws and pillows depending on the season.
The cream-colored throw echoes the light colors in the space, while the nubby pillow adds a textured contrast.
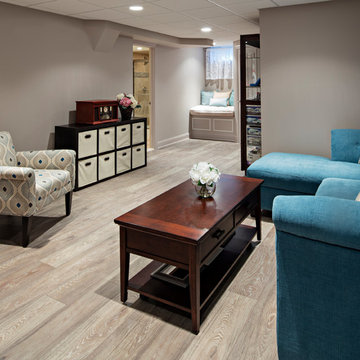
This basement has it all! Grab a drink with friends while shooting some pool and when the game is finished, sit down, relax and watch a movie in your own home theatre.
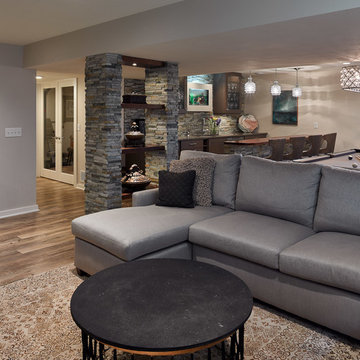
Photo by Mike Rebholz Photography.
Basement - mid-sized transitional look-out vinyl floor and brown floor basement idea in Other with gray walls, a ribbon fireplace and a stone fireplace
Basement - mid-sized transitional look-out vinyl floor and brown floor basement idea in Other with gray walls, a ribbon fireplace and a stone fireplace
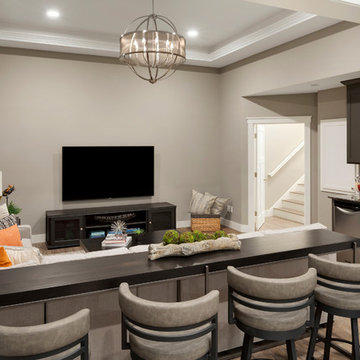
A custom designed sofa/seating table adds space for four additional guests to watch sporting events on TV.
Photos by Spacecrafting Photography.
Large transitional underground vinyl floor and brown floor basement photo in Minneapolis with gray walls
Large transitional underground vinyl floor and brown floor basement photo in Minneapolis with gray walls
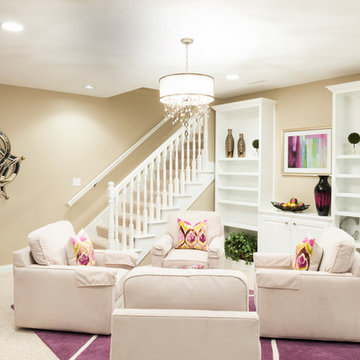
Chris Whonsetler
Mid-sized transitional look-out carpeted basement photo in Indianapolis with beige walls and a standard fireplace
Mid-sized transitional look-out carpeted basement photo in Indianapolis with beige walls and a standard fireplace
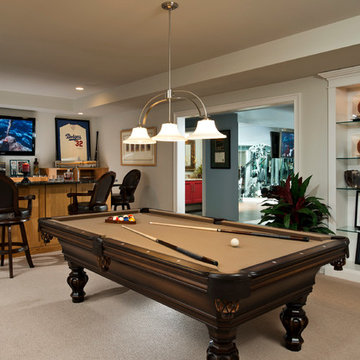
Randall Perry Photography
Inspiration for a transitional basement remodel in New York
Inspiration for a transitional basement remodel in New York
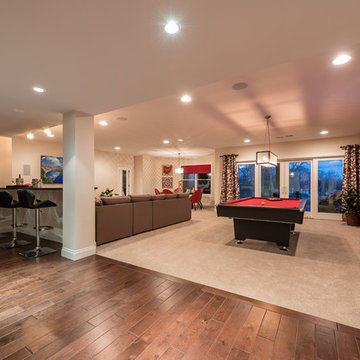
Mid-sized transitional walk-out medium tone wood floor basement photo in Cincinnati with white walls
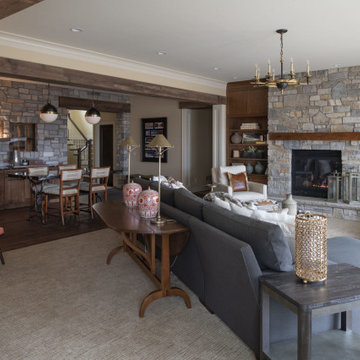
This basement is perfect for entertaining guests at holidays or parties! The bar area blends in with the main area of the basement, perfect for football Sundays, game nights, and happy hour with friends.
Transitional Basement Ideas
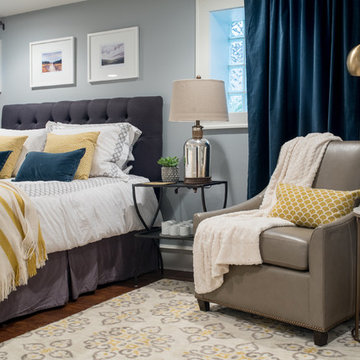
Joe Tighe
Example of a large transitional look-out basement design in Chicago with blue walls and no fireplace
Example of a large transitional look-out basement design in Chicago with blue walls and no fireplace
2





