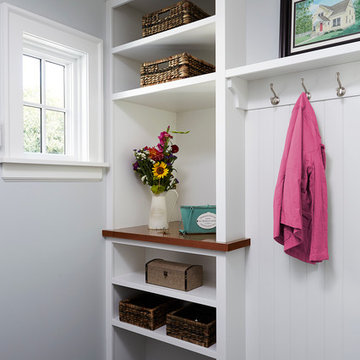Transitional Entryway with Gray Walls Ideas
Refine by:
Budget
Sort by:Popular Today
21 - 40 of 5,288 photos
Item 1 of 4
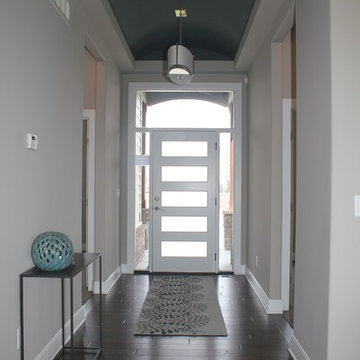
Mid-sized transitional dark wood floor entryway photo in Wichita with gray walls and a white front door
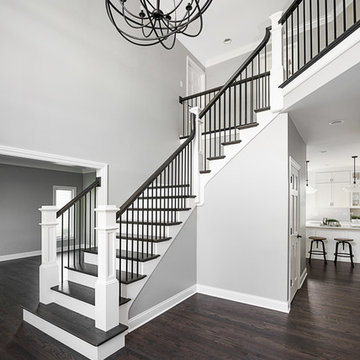
Picture Perfect House
Example of a large transitional light wood floor and gray floor foyer design in Chicago with gray walls
Example of a large transitional light wood floor and gray floor foyer design in Chicago with gray walls
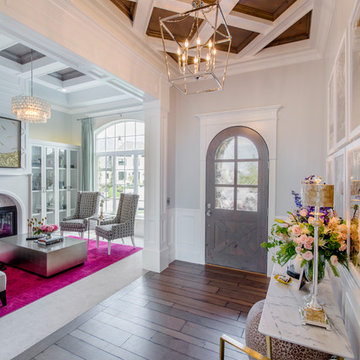
Nick Bayless Photography
Transitional dark wood floor single front door photo in Salt Lake City with gray walls and a gray front door
Transitional dark wood floor single front door photo in Salt Lake City with gray walls and a gray front door
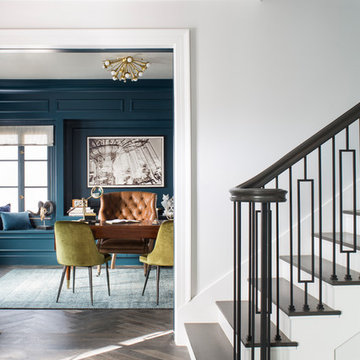
Meghan Bob Photography
Mid-sized transitional medium tone wood floor and brown floor entryway photo in Los Angeles with gray walls and a brown front door
Mid-sized transitional medium tone wood floor and brown floor entryway photo in Los Angeles with gray walls and a brown front door
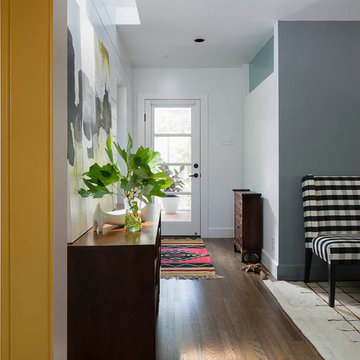
Entry from screened porch into dining room. Dark accent wall is Benjamin Moore, Shaker Gray.
Photo by Whit Preston
Inspiration for a small transitional medium tone wood floor single front door remodel in Austin with gray walls and a glass front door
Inspiration for a small transitional medium tone wood floor single front door remodel in Austin with gray walls and a glass front door
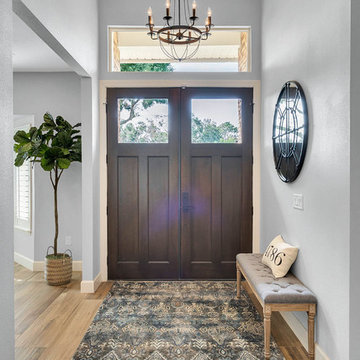
Vic DeVore/DeVore Designs
Entryway - mid-sized transitional medium tone wood floor and brown floor entryway idea in Orlando with gray walls and a dark wood front door
Entryway - mid-sized transitional medium tone wood floor and brown floor entryway idea in Orlando with gray walls and a dark wood front door
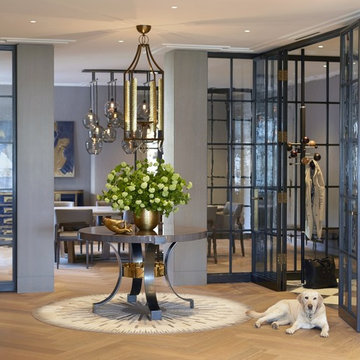
Russian White Oak, Fumed, Prime Grade, Hardwax Oil White Tint, Herringbone Pattern. Please visit our website for more information and floor treatments!
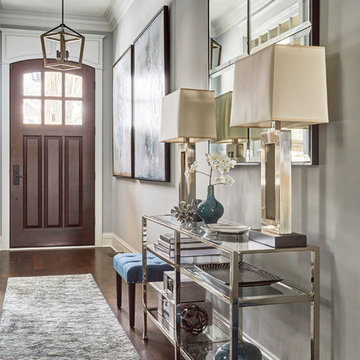
Transitional entryway with contemporary influences.
Photography: Michael Alan Kaskel
Inspiration for a large transitional medium tone wood floor and brown floor entryway remodel in Chicago with gray walls and a dark wood front door
Inspiration for a large transitional medium tone wood floor and brown floor entryway remodel in Chicago with gray walls and a dark wood front door
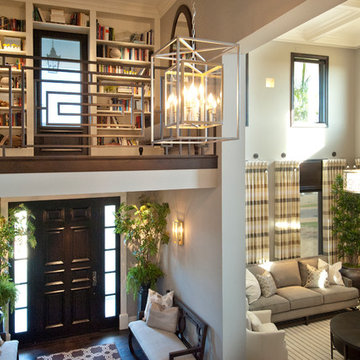
This grand foyer maximizes every space available to give the homeowners storage and function. With a bookcase above the entry and lounge area on the main floor, we've created additional living spaces in the home.
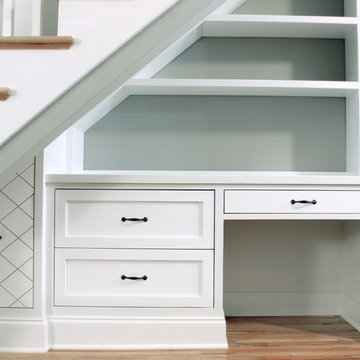
5QM
Inspiration for a mid-sized transitional light wood floor entry hall remodel in Charlotte with gray walls
Inspiration for a mid-sized transitional light wood floor entry hall remodel in Charlotte with gray walls
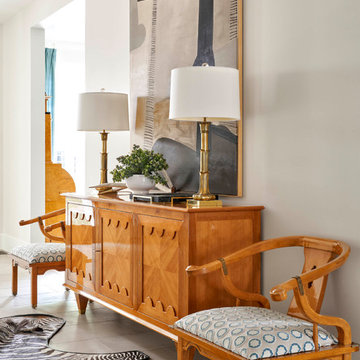
Inspiration for a transitional gray floor entryway remodel in Dallas with gray walls
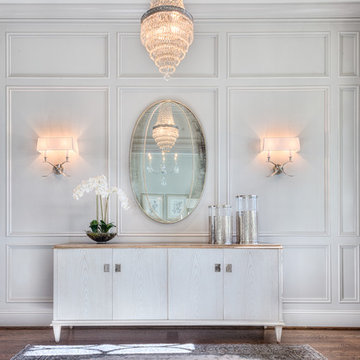
Large foyer featuring paneled walls and an antique crystal chandelier. Getz Creative Photography
Large transitional dark wood floor single front door photo in Other with gray walls
Large transitional dark wood floor single front door photo in Other with gray walls
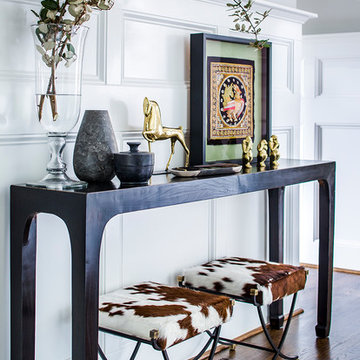
Jeff Herr
Inspiration for a transitional medium tone wood floor and brown floor entryway remodel in Atlanta with gray walls
Inspiration for a transitional medium tone wood floor and brown floor entryway remodel in Atlanta with gray walls
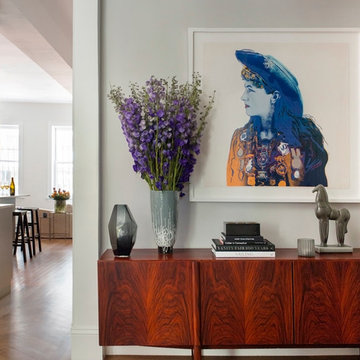
Andy Warhol's "Annie Oakley" from his Cowboys and Indians series.
Photography by Eric Roth
Mid-sized transitional medium tone wood floor entry hall photo in Boston with gray walls
Mid-sized transitional medium tone wood floor entry hall photo in Boston with gray walls
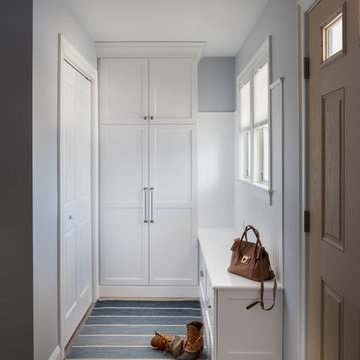
Photography by Daniela Goncalves
Small transitional medium tone wood floor entryway photo in Boston with gray walls and a medium wood front door
Small transitional medium tone wood floor entryway photo in Boston with gray walls and a medium wood front door
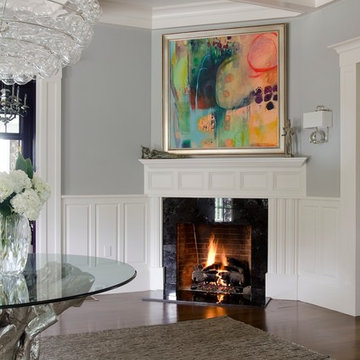
Major gut renovation of this coastal estate preserved its basic layout while expanding the kitchen. A veranda and a pair of gazebos were also added to the home to maximize outdoor living and the water views. The interior merged the homeowners eclectic style with the traditional style of the home.
Photographer: James R. Salomon
Contractor: Carl Anderson, Anderson Contracting Services
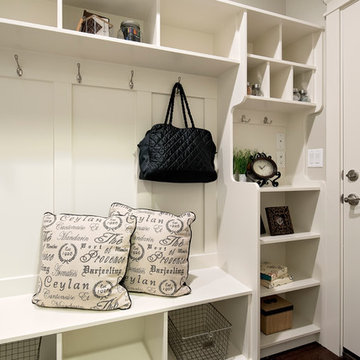
Example of a mid-sized transitional entryway design in Boise with gray walls and a white front door
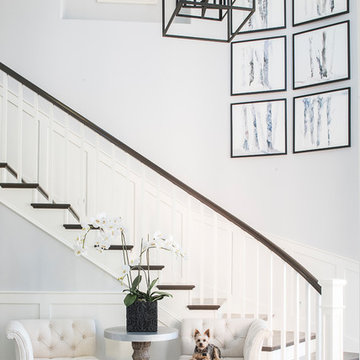
Design by 27 Diamonds Interior Design
Mid-sized transitional medium tone wood floor and brown floor foyer photo in Orange County with gray walls
Mid-sized transitional medium tone wood floor and brown floor foyer photo in Orange County with gray walls
Transitional Entryway with Gray Walls Ideas
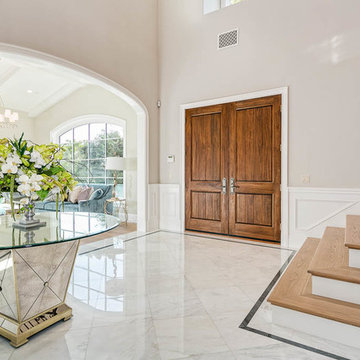
Inspiration for a large transitional marble floor and white floor entryway remodel in Los Angeles with gray walls and a medium wood front door
2






