Transitional Front Yard Landscaping Ideas
Refine by:
Budget
Sort by:Popular Today
141 - 160 of 4,076 photos
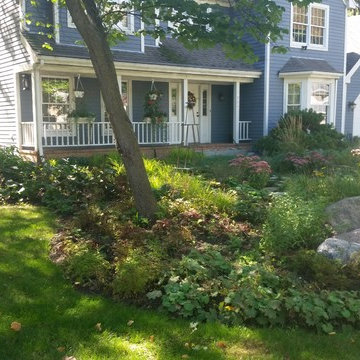
Photo of a mid-sized transitional partial sun front yard stone garden path in Chicago for summer.
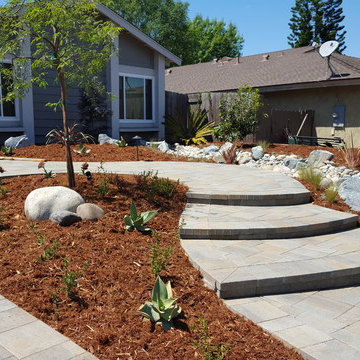
Inspiration for a large transitional drought-tolerant and partial sun front yard stone garden path in San Diego.
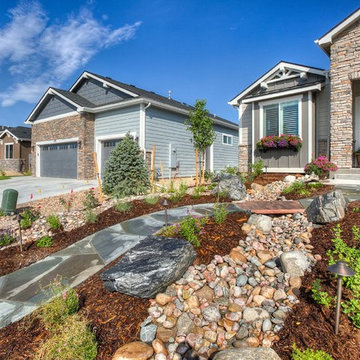
Photo of a mid-sized transitional drought-tolerant and full sun front yard stone landscaping in Denver.
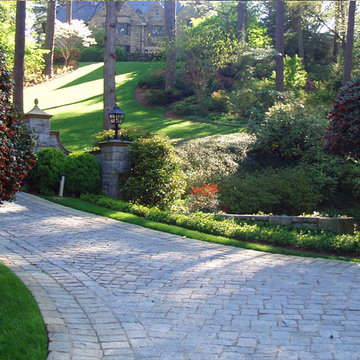
This is an example of a mid-sized transitional partial sun front yard driveway in Atlanta.
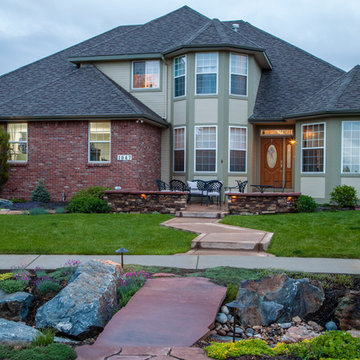
A seating area atop colored concrete, at the end of a concrete path that runs along a dry creek bed, lined with various ornamental grasses and flowers. Winger Photography.
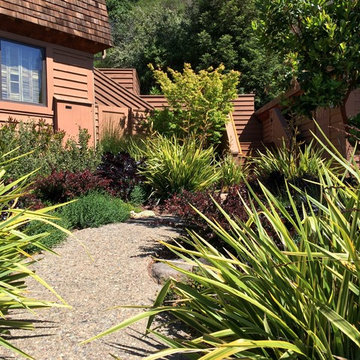
San Rafael
Overview: This garden project began with the demolition of an existing pool and decks cantilevered over a hillside. The garden was originally a Japanese-themed garden retreat and free-form shaped pool. While the client wanted to update and replace many elements, they sought to keep the free-form characteristics of the existing design and repurpose existing materials. BK Landscape Design created a new garden with revetment walls and steps to a succulent garden with salvaged boulders from the pool and pool coping. We built a colored concrete path to access a new wood trellis constructed on the center-line view from the master bedroom. A combination of Bay friendly, native and evergreen plantings were chosen for the planting palette. The overhaul of the yard included low-voltage lighting and minimal drainage. A new wood deck replaced the existing one at the entrance as well as a deck off of the master bedroom that was also constructed from repurposed materials. The style mimics the architectural detail of the mansard roof and simple horizontal wood siding of the house. After removing a juniper (as required by the San Rafael Fire Department within the Wildland-Urban interface) we designed and developed a full front-yard planting plan. All plants are Bay-Friendly, native, and irrigated with a more efficient in-line drip irrigation system to minimize water use. Low-voltage lighting and minimal drainage were also part of the overhaul of the front yard redesign.
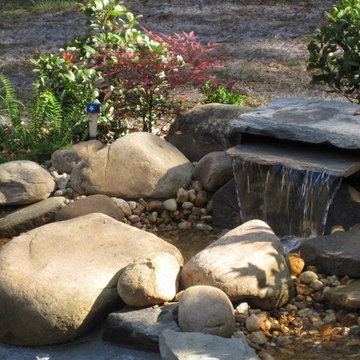
This is an example of a mid-sized transitional full sun front yard water fountain landscape in Tampa for spring.
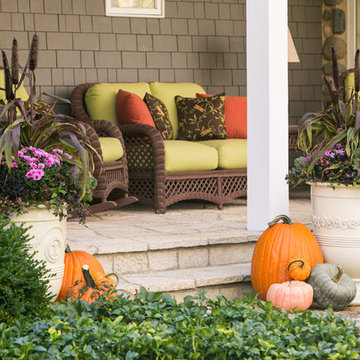
Hear what our clients, Karen & Robert, have to say about their project by clicking on the Facebook link and then the Videos tab.
Fall millet, mums, cabbage,pansies, plumbago, pumpkins, and gourds warm up the front entry and porch.
Project Partners: ESL Design Group, Hannah Goering Photography
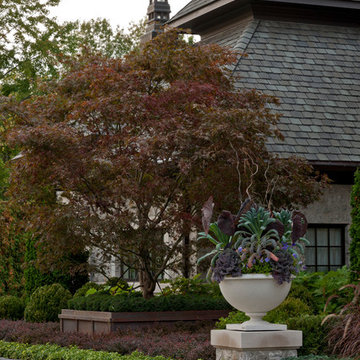
Two custom copper-clad planters host specimen Japanese maples to stand sentry beside the main entrance and allow a filtered view to and from the residence. Photo Credit: George Dzahristos
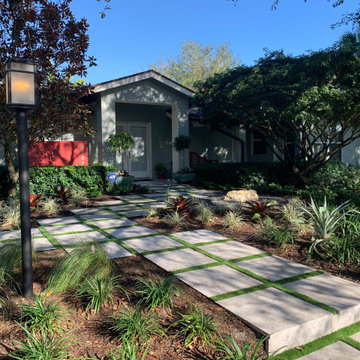
Stepping stones set in artificial turf with tropical plantings. Transitional / Asian feel with red accent wall and boulders. Low maintenance yet stunning.
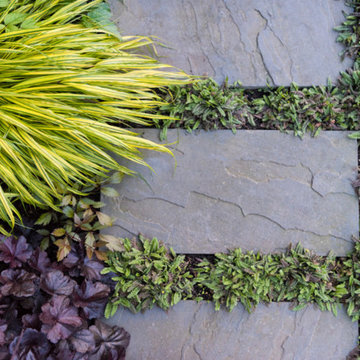
Photo by Derek Reeves.
This is an example of a large transitional partial sun front yard stone landscaping in Seattle.
This is an example of a large transitional partial sun front yard stone landscaping in Seattle.
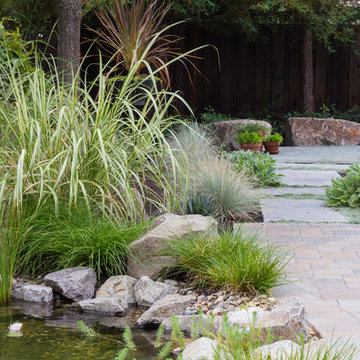
Photo By: Jude Parkinson-Morgan
This is an example of a large transitional drought-tolerant front yard landscaping in San Francisco.
This is an example of a large transitional drought-tolerant front yard landscaping in San Francisco.
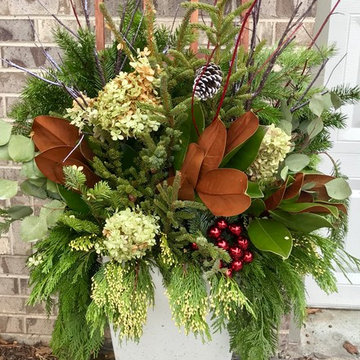
Photo by Jill Davis
This is an example of a small transitional full sun front yard formal garden in Chicago for winter.
This is an example of a small transitional full sun front yard formal garden in Chicago for winter.
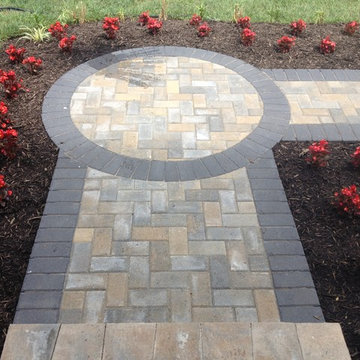
Design by The Sharper Cut Landscapes. The walkway was constructed using Belgard Hardscapes Holland Stone in Roman blend with a Charcoal border. New shaped flower beds and foundation plantings include dark knight caryopteris; Bronze and red begonias; varigated liriope; weeping snow cherry tree; green velvet boxwoods; endless summer hydrangeas and drift red roses.
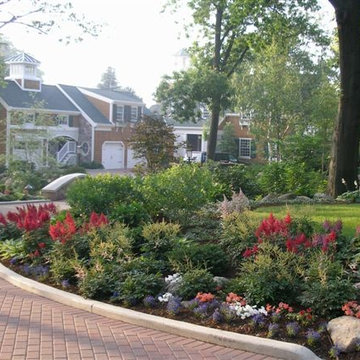
The winding drive to the house is an enjoyable experience because the mixed planting beds provide year round interest.
Inspiration for a large transitional full sun front yard driveway in Cleveland for summer.
Inspiration for a large transitional full sun front yard driveway in Cleveland for summer.
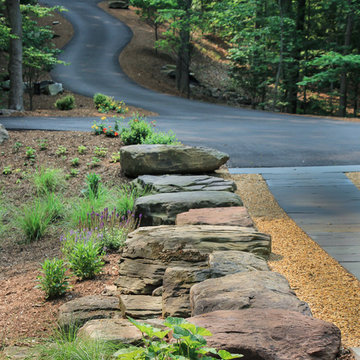
This sunny space alongside the driveway bridge was a perfect place to plant a small meadow. Grasses and meadow perennials were planted to add color and attract pollinators.
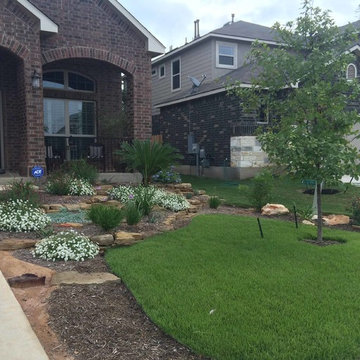
Design ideas for a mid-sized transitional partial sun front yard mulch driveway in Austin for spring.
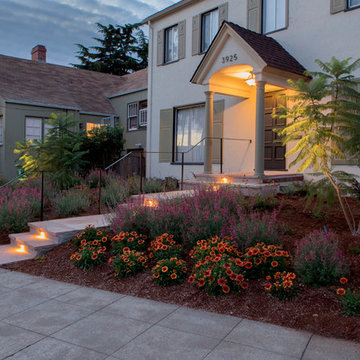
After one of the family took a fall on a slippery, sloped and painted walkway, our clients decided it was time to update their home's entry walkway. A large cedar tree, in poor health, also dripped sap on the sidewalk and parked cars, creating a sticky mess. We replaced the tree and water wasting lawn with drought tolerant alternatives and created a lighted, flagstone pathway, with custom steel railing leading to the front door.
In the backyard, our clients wanted to create a space for entertaining, hanging out with their grandchildren, and growing their own vegetables. The yard was replaced with a flagstone patio including a large raised bed. We also hid the air conditiong unit to create a convivial and functional area.
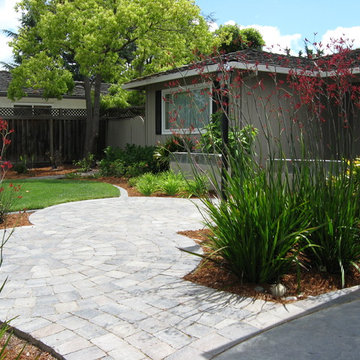
Inspiration for a mid-sized transitional drought-tolerant front yard stone landscaping in San Francisco.
Transitional Front Yard Landscaping Ideas
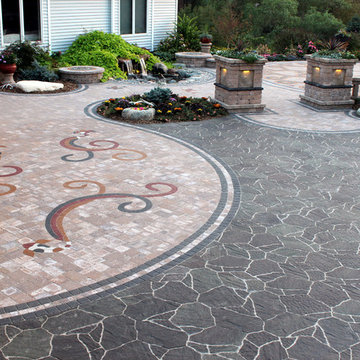
HNA Hardscape Project Award Winner
Virginia Street Residence
Omaha, NE
Paver Designs, LLC
This project was built in two stages. The front patio area was finished for a family wedding, and the driveway was added after the wedding. The driveway was excavated to a depth of 16-18 in. and the patio is 12 in. deep. Crushed recycled concrete was used for the base with one inch of paver sand placed on top. After the concrete pavers were laid, another inch of base was added for the concrete paver areas. Three round seats were built next to the water feature and pebble designs were created in the center of each. Columns for the freestanding wall were designed with recessed areas for lights and for use as planters. Three by six inch concrete pavers were cut in half for the triple border in the narrower areas of the patio. The front paver entrance is gently ramped with no step for handicapped accessibility if the need should arise. Probably the most difficult stage of this project was drawing over 20 diverse designs over the winter months and then making a final selection. Using our basement floor as a drawing board, the "Y" shaped designs were drawn on Masonite at appropriate angles and distances so that the mirrored pairs nearly touched, and a template was made from this. After laying the field of concrete pavers, we marked the mosaic areas with the template. These pavers were cut out one at a time. All of the colored pavers were cut into thirds, and then angles were cut to follow curves. The template was moved and traced twelve times; each triple-row design took eight hours to complete, an approximate total time of 96 house (just) for the mosaic patterns. Many additional hours were spent cutting and installing the fish, triple borders, etc. The pavers in the mosaic, as well as the koi and borders, were coated with corresponding colors of sealer. These colors are amazingly rich and bright, well worth the extra time and effort! The two sets of koi are different as our designs are constantly evolving. A color booster in matte finish was applied to the pavers on the driveway.
8





