Transitional Kitchen/Dining Room Combo Ideas
Refine by:
Budget
Sort by:Popular Today
261 - 280 of 14,832 photos
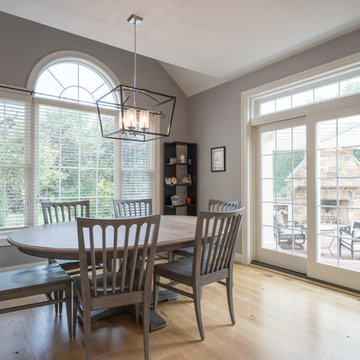
JMB Photoworks
This kitchen and deck remodel brightened up the house, improved flow, and added indoor and outdoor living space. The stunning kitchen features skylights, a gray subway tile backsplash, a large island and white and dark gray cabinetry. The expanded deck features a beautiful outdoor, wood burning fireplace covered by a trellis, and sitting and eating areas.
RUDLOFF Custom Builders has won Best of Houzz for Customer Service in 2014, 2015 and 2016. We also were voted 2016 and 2018 Best of Design, which only 2% of professionals receive. Rudloff Custom Builders has been featured on Houzz in their Kitchen of the Week, What to Know About Using Reclaimed Wood in the Kitchen as well as included in their Bathroom WorkBook article. We are a full service, certified remodeling company that covers all the Philadelphia suburban area. This business, like most others, developed from a friendship of young entrepreneurs who wanted to make a difference in their clients’ lives, one household at a time. This relationship between partners is much more than a friendship. Edward and Stephen Rudloff are brothers who have renovated and built custom homes together paying close attention to detail. They are carpenters by trade and understand concept and execution. RUDLOFF CUSTOM BUILDERS will provide services for you with the highest level of professionalism, quality, detail, punctuality and craftsmanship, every step of the way along our journey together.
Specializing in residential construction allows us to connect with our clients early in the design phase to ensure that every detail is captured as you imagined. One stop shopping is essentially what you will receive with RUDLOFF CUSTOM BUILDERS from design of your project to the construction of your dreams, executed by on-site project managers and skilled craftsmen. Our concept, envision our client’s ideas and make them a reality. Our mission; CREATING LIFETIME RELATIONSHIPS BUILT ON TRUST AND INTEGRITY.
We look forward to working with you on your next project!
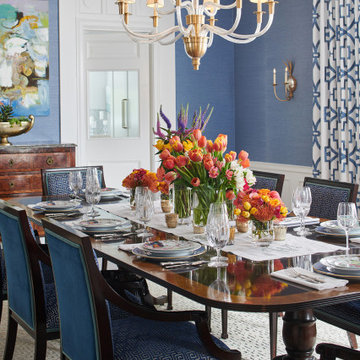
Kitchen/dining room combo - transitional kitchen/dining room combo idea in Los Angeles with blue walls
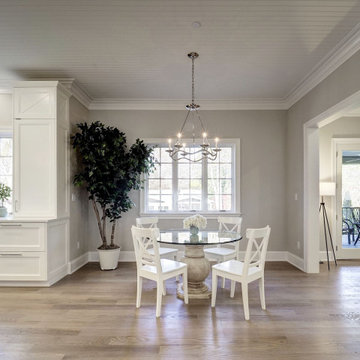
Inspiration for a mid-sized transitional medium tone wood floor and beige floor kitchen/dining room combo remodel in DC Metro with gray walls and no fireplace
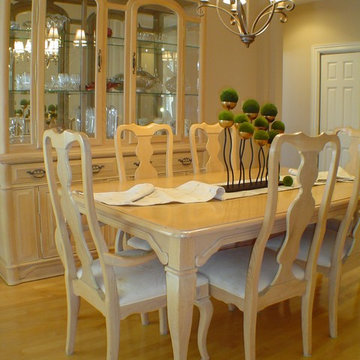
Replaced the old chandelier with an updated one. Added tabletop accessories. Love the moss balls.
Removed 50% of glassware in the dining hutch and
restyled that space for a cleaner look.
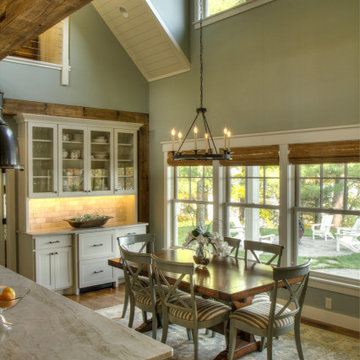
Kitchen/dining room combo - mid-sized transitional medium tone wood floor and multicolored floor kitchen/dining room combo idea in Minneapolis with blue walls
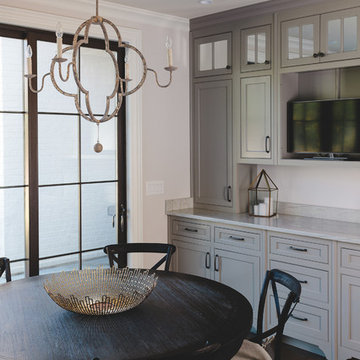
Photo Credit: Willett Photography http://www.willettphoto.com
The home is located in Atlanta, GA and was a complete ground up project. We worked with the very talented architect Rodolfo Castro. We worked closely with him and the clients to achieve the right interior layout as well as the furniture plan. As far as the interior design, we helped with the selections of the various finishes (flooring, bathroom tiles, paint colors for both interior and exterior, hardware, furniture and light fixtures). Working with great vendors such as Francois & Co. for the kitchen hood and the fireplace, Specialty Tile, Circa Lighting, Century Furniture, and many other wonderful local vendors. This helped us achieve the perfect atmosphere and architectural detail in the space. The clients were very involved in the selection process and so it helped that they had great taste! It was a great project from concept to the finished design.
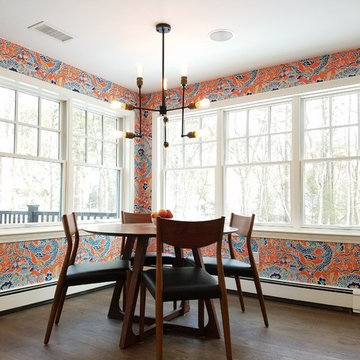
Kitchen/dining room combo - mid-sized transitional dark wood floor and brown floor kitchen/dining room combo idea in Boston
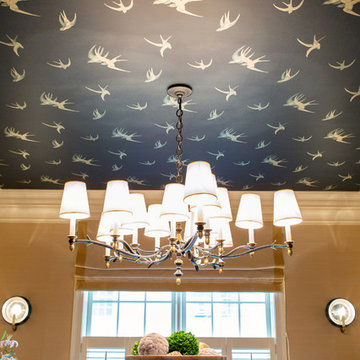
Cristina Coco
Mid-sized transitional light wood floor kitchen/dining room combo photo in New York with beige walls
Mid-sized transitional light wood floor kitchen/dining room combo photo in New York with beige walls
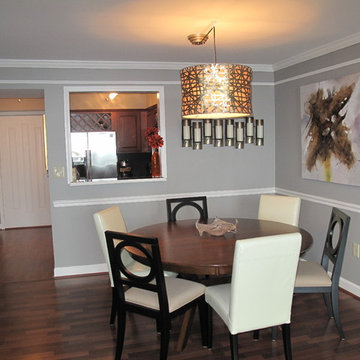
Example of a mid-sized transitional medium tone wood floor and brown floor kitchen/dining room combo design in Atlanta with gray walls and no fireplace
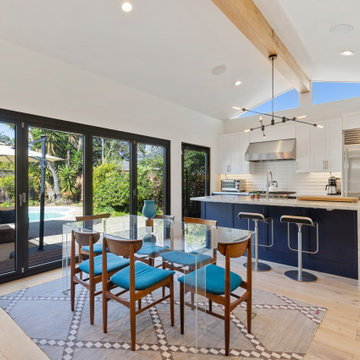
Kitchen/dining room combo - transitional light wood floor, beige floor, exposed beam and vaulted ceiling kitchen/dining room combo idea in San Francisco with white walls
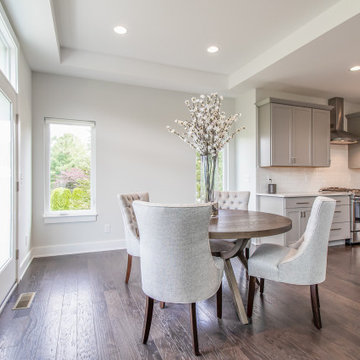
What every Monday morning should look like ☺️
.
.
#payneandpayne #homebuilder #homedecor #homedesign #custombuild #luxuryhome
#ohiohomebuilders #breakfastnook #ohiocustomhomes #dreamhome #nahb #buildersofinsta #diningnook #floortoceilingwindows #clevelandbuilders #auroraohio #AtHomeCLE .
.?@paulceroky
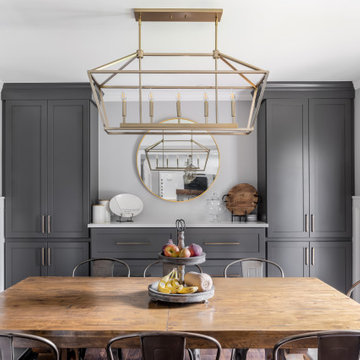
Modern farmhouse dining room and kitchen
Inspiration for a mid-sized transitional medium tone wood floor, brown floor and wainscoting kitchen/dining room combo remodel in Columbus with gray walls
Inspiration for a mid-sized transitional medium tone wood floor, brown floor and wainscoting kitchen/dining room combo remodel in Columbus with gray walls
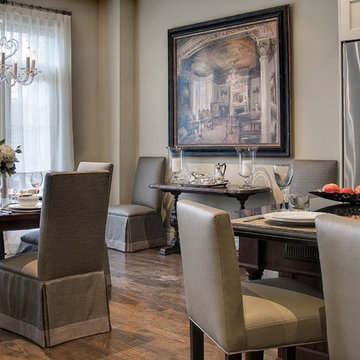
Mid-sized transitional medium tone wood floor and brown floor kitchen/dining room combo photo in Denver with beige walls and no fireplace
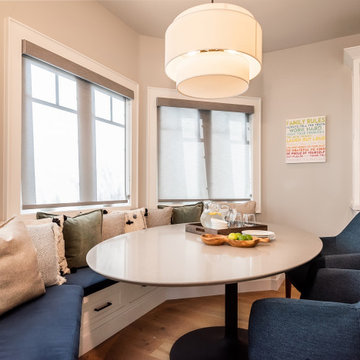
Kitchen/dining room combo - transitional medium tone wood floor and brown floor kitchen/dining room combo idea in San Diego with beige walls and no fireplace
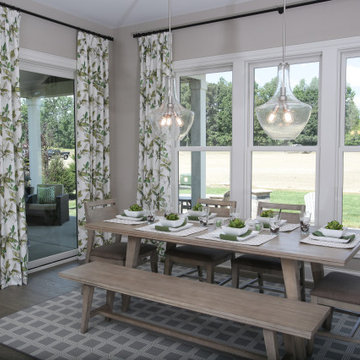
Modern rustic kitchen, white cabinets, dark grey island, waterfall edge, counter height island, double farmhouse sink, large seeded glass pendants, wood dining table with bench, custom drapery panels

A transitional townhouse for a family with a touch of modern design and blue accents. When I start a project, I always ask a client to describe three words that they want to describe their home. In this instance, the owner asked for a modern, clean, and functional aesthetic that would be family-friendly, while also allowing him to entertain. We worked around the owner's artwork by Ryan Fugate in order to choose a neutral but also sophisticated palette of blues, greys, and green for the entire home. Metallic accents create a more modern feel that plays off of the hardware already in the home. The result is a comfortable and bright home where everyone can relax at the end of a long day.
Photography by Reagen Taylor Photography
Collaboration with lead designer Travis Michael Interiors
---
Project designed by the Atomic Ranch featured modern designers at Breathe Design Studio. From their Austin design studio, they serve an eclectic and accomplished nationwide clientele including in Palm Springs, LA, and the San Francisco Bay Area.
For more about Breathe Design Studio, see here: https://www.breathedesignstudio.com/
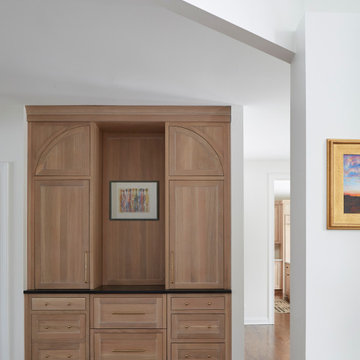
Large transitional medium tone wood floor and brown floor kitchen/dining room combo photo in Chicago with white walls
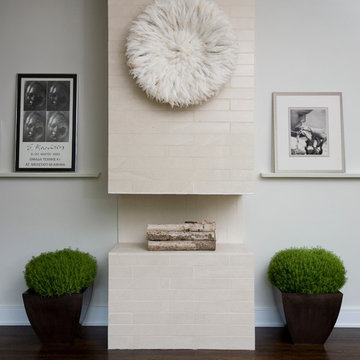
AWHphotography
Inspiration for a transitional dark wood floor kitchen/dining room combo remodel in Atlanta
Inspiration for a transitional dark wood floor kitchen/dining room combo remodel in Atlanta
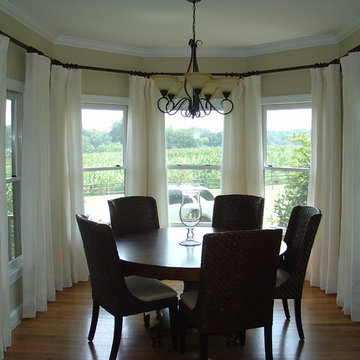
Bay Window Drapes, functional and modern
Inspiration for a mid-sized transitional medium tone wood floor kitchen/dining room combo remodel in Charlotte with beige walls and no fireplace
Inspiration for a mid-sized transitional medium tone wood floor kitchen/dining room combo remodel in Charlotte with beige walls and no fireplace
Transitional Kitchen/Dining Room Combo Ideas
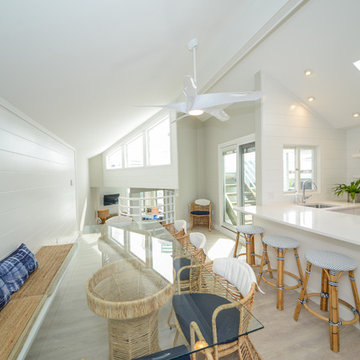
Kitchen/dining room combo - mid-sized transitional light wood floor kitchen/dining room combo idea in Philadelphia with white walls and no fireplace
14





