Transitional Kitchen with Beige Backsplash Ideas
Refine by:
Budget
Sort by:Popular Today
161 - 180 of 36,893 photos
Item 1 of 5
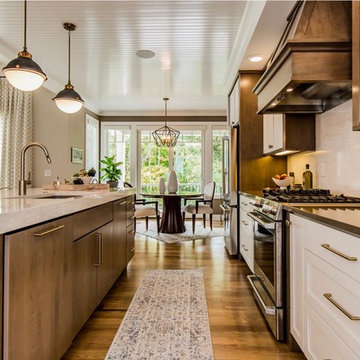
Open concept kitchen - transitional galley medium tone wood floor and brown floor open concept kitchen idea in New York with an undermount sink, shaker cabinets, white cabinets, beige backsplash, stone slab backsplash, stainless steel appliances, an island and beige countertops
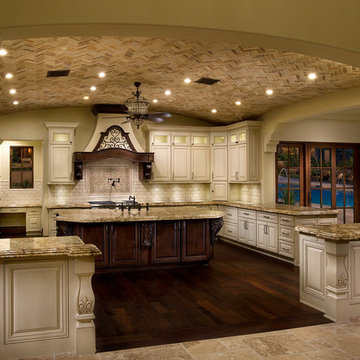
Spanish Colonial home designed by Fratantoni Interior Designers.
Follow us on Instagram and Facebook for more inspirational photos!!
Inspiration for a huge transitional u-shaped travertine floor open concept kitchen remodel in Phoenix with a farmhouse sink, raised-panel cabinets, white cabinets, granite countertops, beige backsplash, subway tile backsplash, stainless steel appliances and an island
Inspiration for a huge transitional u-shaped travertine floor open concept kitchen remodel in Phoenix with a farmhouse sink, raised-panel cabinets, white cabinets, granite countertops, beige backsplash, subway tile backsplash, stainless steel appliances and an island
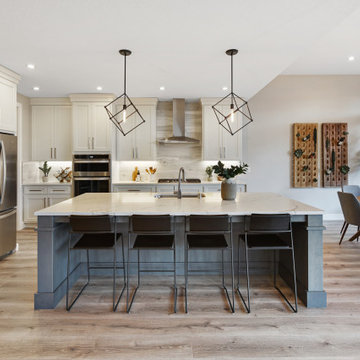
Transitional l-shaped medium tone wood floor and brown floor eat-in kitchen photo in Portland with an undermount sink, shaker cabinets, white cabinets, quartzite countertops, beige backsplash, stainless steel appliances, an island and multicolored countertops
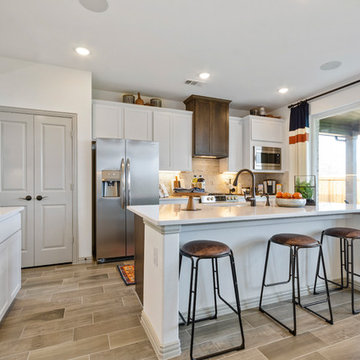
Inspiration for a transitional galley brown floor kitchen remodel in Houston with an undermount sink, shaker cabinets, white cabinets, beige backsplash, stainless steel appliances, an island and white countertops
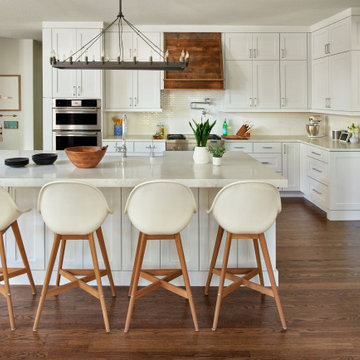
Inspiration for a transitional l-shaped dark wood floor and brown floor kitchen remodel in Denver with a farmhouse sink, shaker cabinets, white cabinets, beige backsplash, mosaic tile backsplash, stainless steel appliances, an island and beige countertops
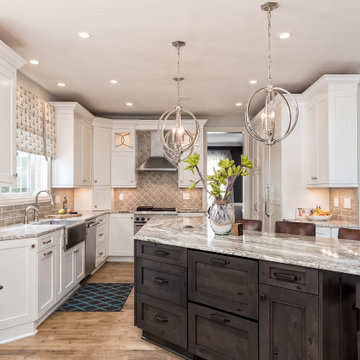
Transitional u-shaped medium tone wood floor and brown floor eat-in kitchen photo in Columbus with a farmhouse sink, shaker cabinets, white cabinets, marble countertops, beige backsplash, subway tile backsplash, paneled appliances, an island and multicolored countertops
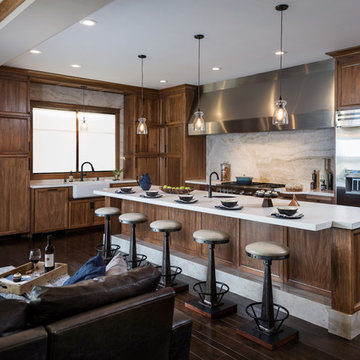
Auda Coudayre Photograhpy
Inspiration for a large transitional l-shaped dark wood floor and brown floor open concept kitchen remodel in San Diego with a farmhouse sink, recessed-panel cabinets, medium tone wood cabinets, quartz countertops, beige backsplash, marble backsplash, stainless steel appliances and an island
Inspiration for a large transitional l-shaped dark wood floor and brown floor open concept kitchen remodel in San Diego with a farmhouse sink, recessed-panel cabinets, medium tone wood cabinets, quartz countertops, beige backsplash, marble backsplash, stainless steel appliances and an island
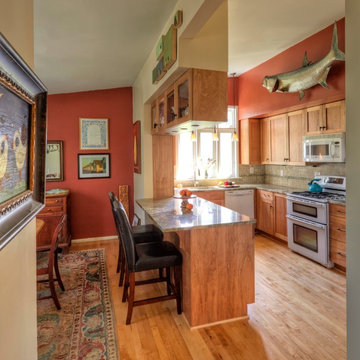
A lack of counter top space, and the original layout which included an exterior door, and wall separating the dinning room and kitchen, really demanded a new design and complete update. The doorway to the exterior (which is where the triple windows are currently located) took up valuable work space in the kitchen. A wall separated the dinning and kitchen area. The wall was removed and the room was opened up for a space that was much better for entertaining and human interaction. Otherwise, whoever was cooking was walled off from the rest of the house. The medium toned natural birch cabinetry along with the lighter maple floors created an open, warm and inviting room.
Mike Kaskel Photography.
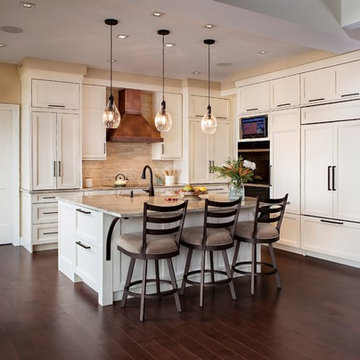
Inspiration for a transitional dark wood floor and brown floor kitchen remodel in New York with shaker cabinets, white cabinets, beige backsplash, paneled appliances, an island and gray countertops

Marrying their love for the mountains with their new city lifestyle, this downtown condo went from a choppy 90’s floor plan to an open and inviting mountain loft. New hardwood floors were laid throughout and plaster walls were featured to give this loft a more inviting and warm atmosphere. The floor plan was reimagined, giving the clients a full formal entry with storage, while letting the rest of the space remain open for entertaining. Custom white oak cabinetry was designed, which also features handmade hardware and a handmade ceramic backsplash.
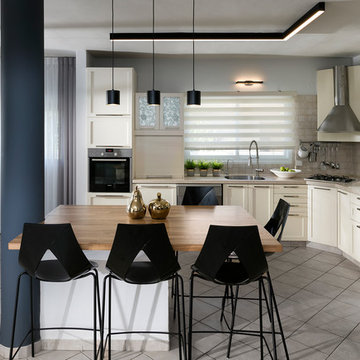
Elad Gonen
Inspiration for a transitional l-shaped gray floor eat-in kitchen remodel in Kansas City with a single-bowl sink, shaker cabinets, beige cabinets, beige backsplash, stainless steel appliances, an island and beige countertops
Inspiration for a transitional l-shaped gray floor eat-in kitchen remodel in Kansas City with a single-bowl sink, shaker cabinets, beige cabinets, beige backsplash, stainless steel appliances, an island and beige countertops
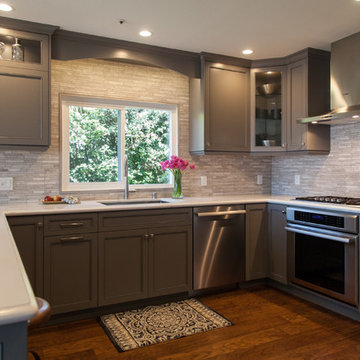
Inspiration for a mid-sized transitional l-shaped dark wood floor eat-in kitchen remodel in Orange County with an undermount sink, shaker cabinets, gray cabinets, solid surface countertops, beige backsplash, matchstick tile backsplash, stainless steel appliances and a peninsula

Mid-sized transitional l-shaped dark wood floor and brown floor eat-in kitchen photo in Philadelphia with an undermount sink, flat-panel cabinets, beige cabinets, quartz countertops, beige backsplash, ceramic backsplash, stainless steel appliances, an island and white countertops

Mid-sized transitional l-shaped dark wood floor and brown floor open concept kitchen photo in Detroit with a double-bowl sink, shaker cabinets, dark wood cabinets, granite countertops, beige backsplash, subway tile backsplash, stainless steel appliances, an island and beige countertops
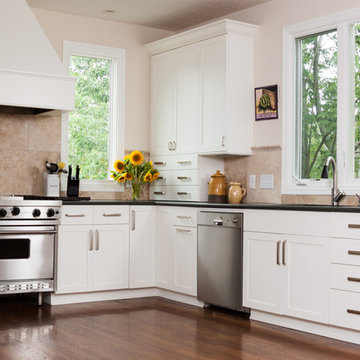
Inspiration for a transitional l-shaped medium tone wood floor and brown floor kitchen remodel in Austin with shaker cabinets, white cabinets, beige backsplash, stainless steel appliances and black countertops
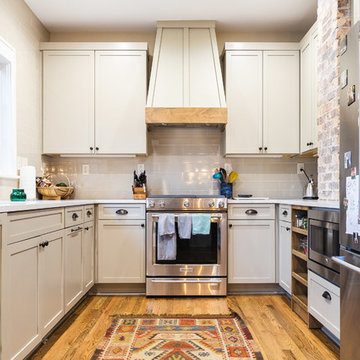
Example of a transitional u-shaped medium tone wood floor and brown floor kitchen design in Other with an undermount sink, recessed-panel cabinets, beige cabinets, beige backsplash, stainless steel appliances and white countertops
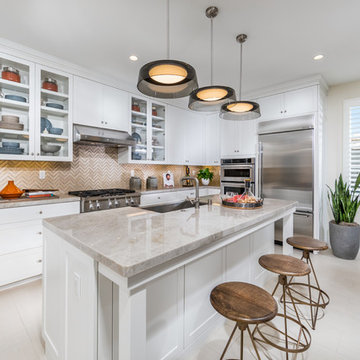
Example of a transitional l-shaped eat-in kitchen design in Orange County with a farmhouse sink, shaker cabinets, white cabinets, beige backsplash, stainless steel appliances, an island and beige countertops
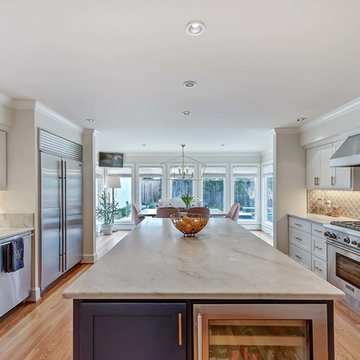
Example of a transitional galley medium tone wood floor and brown floor eat-in kitchen design in Dallas with an undermount sink, shaker cabinets, white cabinets, beige backsplash, stainless steel appliances and an island
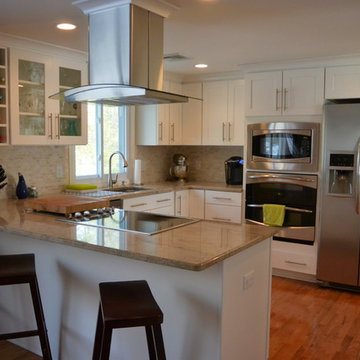
Kate McComb
Mid-sized transitional u-shaped medium tone wood floor eat-in kitchen photo in Bridgeport with an undermount sink, shaker cabinets, white cabinets, granite countertops, beige backsplash, stone tile backsplash, stainless steel appliances and a peninsula
Mid-sized transitional u-shaped medium tone wood floor eat-in kitchen photo in Bridgeport with an undermount sink, shaker cabinets, white cabinets, granite countertops, beige backsplash, stone tile backsplash, stainless steel appliances and a peninsula
Transitional Kitchen with Beige Backsplash Ideas
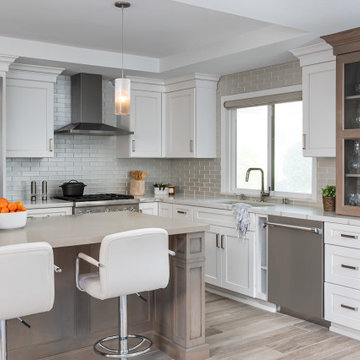
Transitional l-shaped medium tone wood floor, brown floor and tray ceiling open concept kitchen photo in Orange County with an undermount sink, shaker cabinets, white cabinets, beige backsplash, glass tile backsplash, stainless steel appliances, an island and multicolored countertops
9





