Transitional Kitchen with Zinc Countertops Ideas
Refine by:
Budget
Sort by:Popular Today
21 - 40 of 93 photos
Item 1 of 3
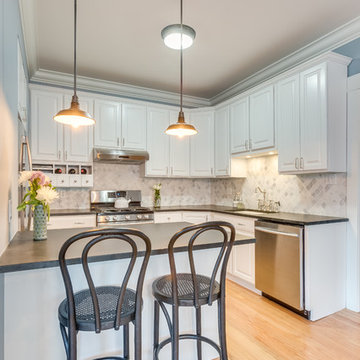
Eat-in kitchen - mid-sized transitional u-shaped light wood floor and brown floor eat-in kitchen idea in Chicago with an undermount sink, raised-panel cabinets, white cabinets, zinc countertops, multicolored backsplash, porcelain backsplash, stainless steel appliances and a peninsula
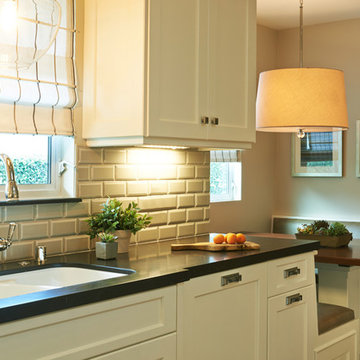
Peter Christiansen Valli
Inspiration for a mid-sized transitional dark wood floor eat-in kitchen remodel in Los Angeles with a double-bowl sink, shaker cabinets, white cabinets, zinc countertops, beige backsplash, subway tile backsplash and stainless steel appliances
Inspiration for a mid-sized transitional dark wood floor eat-in kitchen remodel in Los Angeles with a double-bowl sink, shaker cabinets, white cabinets, zinc countertops, beige backsplash, subway tile backsplash and stainless steel appliances
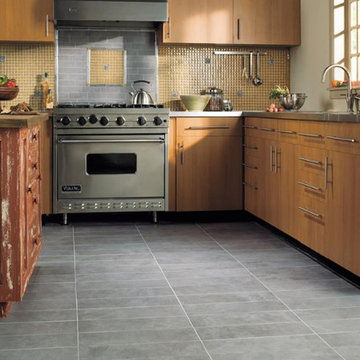
Dal-Tile Flooring
Inspiration for a mid-sized transitional l-shaped porcelain tile enclosed kitchen remodel in Indianapolis with flat-panel cabinets, light wood cabinets, zinc countertops, beige backsplash, mosaic tile backsplash, stainless steel appliances and an island
Inspiration for a mid-sized transitional l-shaped porcelain tile enclosed kitchen remodel in Indianapolis with flat-panel cabinets, light wood cabinets, zinc countertops, beige backsplash, mosaic tile backsplash, stainless steel appliances and an island
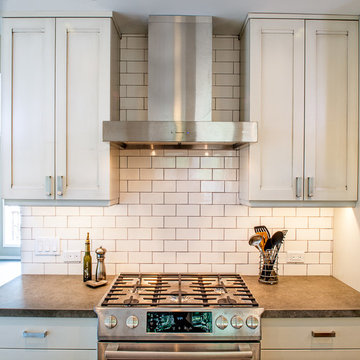
Inspiration for a large transitional u-shaped dark wood floor and brown floor enclosed kitchen remodel in San Francisco with an undermount sink, shaker cabinets, white cabinets, zinc countertops, white backsplash, subway tile backsplash, stainless steel appliances and a peninsula
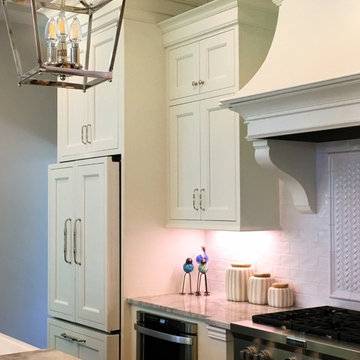
Open concept kitchen - large transitional galley dark wood floor and brown floor open concept kitchen idea in St Louis with a single-bowl sink, recessed-panel cabinets, white cabinets, zinc countertops, yellow backsplash, ceramic backsplash, paneled appliances and a peninsula
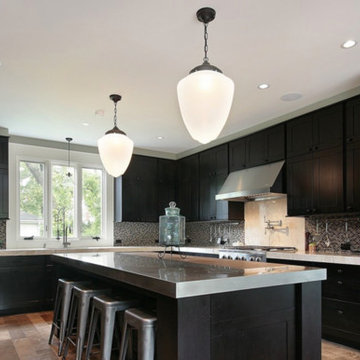
Large transitional u-shaped dark wood floor and brown floor enclosed kitchen photo in Los Angeles with an undermount sink, shaker cabinets, black cabinets, zinc countertops, multicolored backsplash, stainless steel appliances and an island
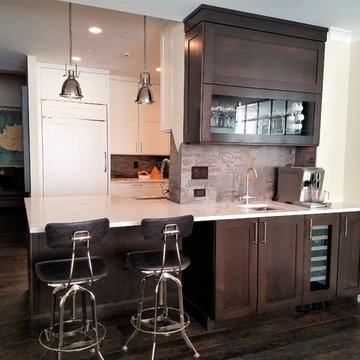
By removing part of the outside kitchen wall we were able to create a dining peninsula and a fully plumbed bar. The contrasting colors help separate the kitchen from the bar while maintain the same cabinet style (Plain and Fancy's Shaker 3" recessed panel door) ties the rooms together. The bar cabinetry features electronic lifts from Blum, dim-able interior and under cabinet lighting from Hafele as well as Hafele hardware.
Arthur Zobel
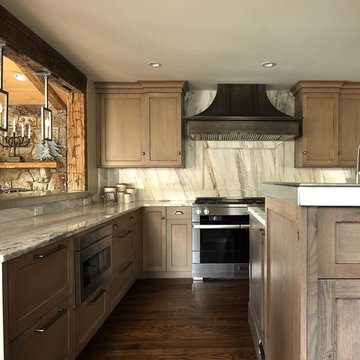
Inspiration for a transitional u-shaped dark wood floor eat-in kitchen remodel in Other with an undermount sink, recessed-panel cabinets, gray cabinets, zinc countertops, white backsplash, stone slab backsplash, stainless steel appliances and an island
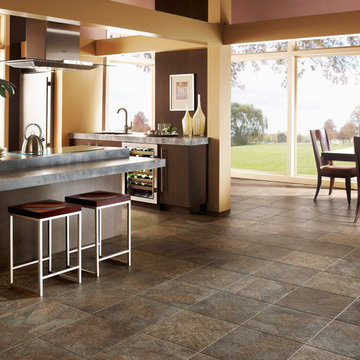
Eat-in kitchen - mid-sized transitional slate floor eat-in kitchen idea in Other with an undermount sink, flat-panel cabinets, dark wood cabinets, zinc countertops, stainless steel appliances and a peninsula
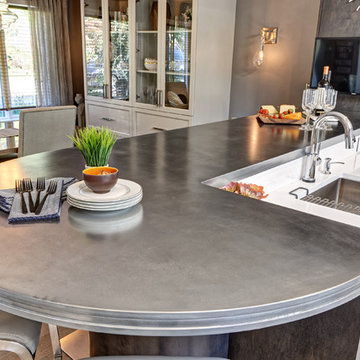
Photo: Jim Fuhrmann
Mid-sized transitional u-shaped porcelain tile and gray floor eat-in kitchen photo in New York with an undermount sink, shaker cabinets, dark wood cabinets, zinc countertops, multicolored backsplash, mosaic tile backsplash, stainless steel appliances, an island and gray countertops
Mid-sized transitional u-shaped porcelain tile and gray floor eat-in kitchen photo in New York with an undermount sink, shaker cabinets, dark wood cabinets, zinc countertops, multicolored backsplash, mosaic tile backsplash, stainless steel appliances, an island and gray countertops
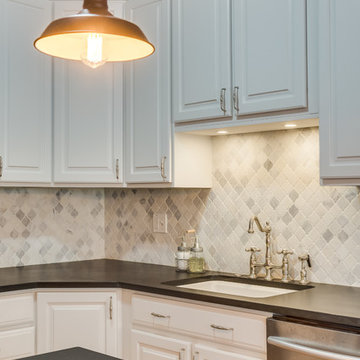
Example of a mid-sized transitional u-shaped light wood floor and brown floor eat-in kitchen design in Chicago with an undermount sink, raised-panel cabinets, white cabinets, zinc countertops, multicolored backsplash, porcelain backsplash, stainless steel appliances and a peninsula
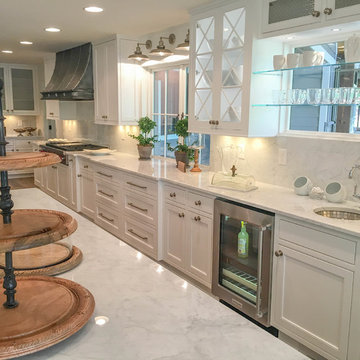
This new construction kitchen features Centra and Premier Cabinetry by Mouser, Heartland Door Style, Beaded Inset Construction in Maple Painted White/20-Matte. Also features Acid Washed Zinc Countertop, square edge, all sides Mirror Stainless Steel Edge Banding
Acid Washed Zinc Hood, Mirror Stainless Steel Accent Bands, Square Hammered Zinc Clavos
Stainless Steel 900CFM Blower Insert with Lights and controls included
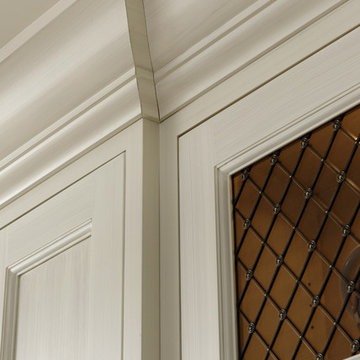
Alexandria, Virginia Transitional Kitchen Design with Intriguing Zinc Accents by #MeghanBrowne4JenniferGilmer. Photography by Bob Narod. http://www.gilmerkitchens.com/
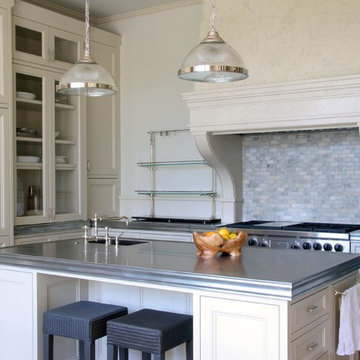
Transitional kitchen photo in Los Angeles with glass-front cabinets, beige cabinets, zinc countertops, multicolored backsplash, stone tile backsplash and paneled appliances
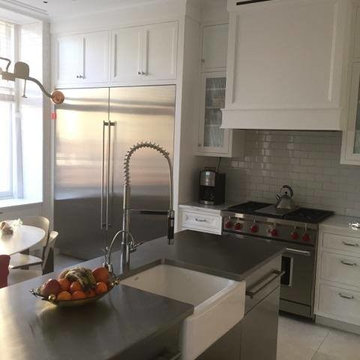
Kitchen - transitional kitchen idea in New York with a farmhouse sink, recessed-panel cabinets, white cabinets, zinc countertops, white backsplash, ceramic backsplash, stainless steel appliances and an island
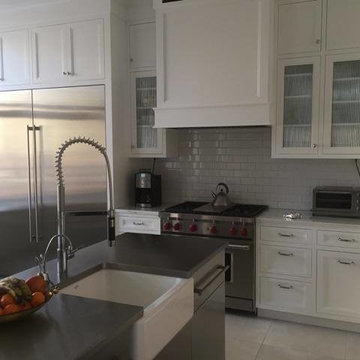
Transitional kitchen photo in New York with a farmhouse sink, recessed-panel cabinets, white cabinets, zinc countertops, white backsplash, ceramic backsplash, stainless steel appliances and an island
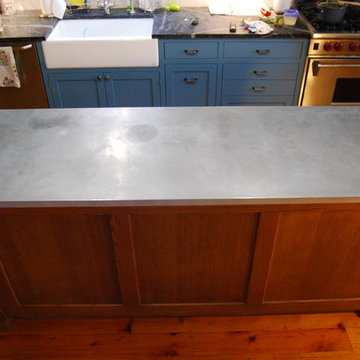
Zinc Island
Mid-sized transitional u-shaped medium tone wood floor enclosed kitchen photo in Chicago with a farmhouse sink, beaded inset cabinets, blue cabinets, zinc countertops and an island
Mid-sized transitional u-shaped medium tone wood floor enclosed kitchen photo in Chicago with a farmhouse sink, beaded inset cabinets, blue cabinets, zinc countertops and an island
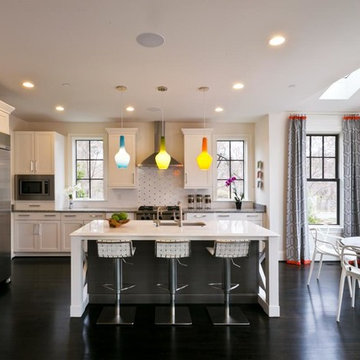
Michael Kress
A White sleek contemporary kitchen designed for a model home. The white contemporary walls and custom cabinetry are contrasted with the dark stained dark floor. The three multi colored Jonathan Adler pendants gives the kitchen a whimsical and modern touch. The grey side panel with orange room adds color and softens the room.

This Neo-prairie style home with its wide overhangs and well shaded bands of glass combines the openness of an island getaway with a “C – shaped” floor plan that gives the owners much needed privacy on a 78’ wide hillside lot. Photos by James Bruce and Merrick Ales.
Transitional Kitchen with Zinc Countertops Ideas
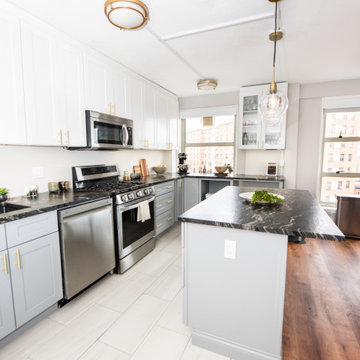
Eat-in kitchen - mid-sized transitional ceramic tile and white floor eat-in kitchen idea in New York with an undermount sink, shaker cabinets, white cabinets, zinc countertops, stainless steel appliances and an island
2





