All Wall Treatments Transitional Living Space Ideas
Refine by:
Budget
Sort by:Popular Today
41 - 60 of 3,440 photos
Item 1 of 3
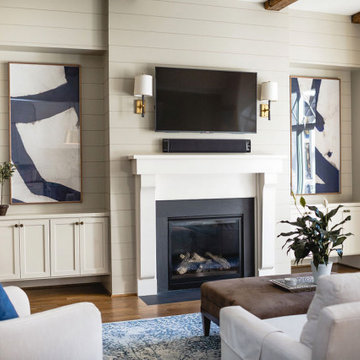
Inspiration for a transitional open concept dark wood floor, exposed beam and shiplap wall family room remodel in Raleigh with beige walls, a standard fireplace and a wall-mounted tv
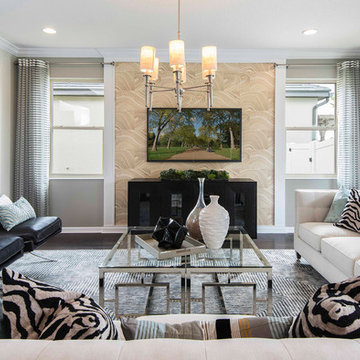
The agate-inspired wallpaper inset adds the perfect focal backdrop to this transitional modern family room
Family room - transitional wallpaper, medium tone wood floor and brown floor family room idea in Orlando with gray walls and a wall-mounted tv
Family room - transitional wallpaper, medium tone wood floor and brown floor family room idea in Orlando with gray walls and a wall-mounted tv
Living room - transitional wood wall living room idea in New York with white walls and a standard fireplace
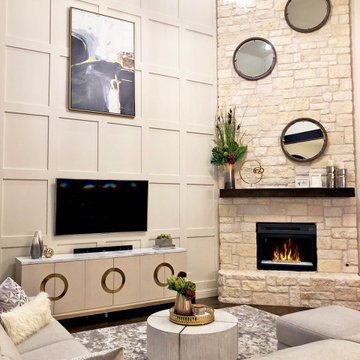
We created this beautiful high fashion living, formal dining and entry for a client who wanted just that... Soaring cellings called for a board and batten feature wall, crystal chandelier and 20-foot custom curtain panels with gold and acrylic rods.
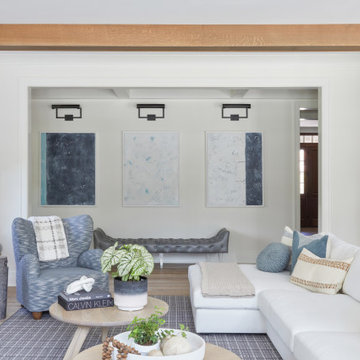
Expansive family room, leading into a contemporary kitchen.
Example of a large transitional medium tone wood floor, brown floor, exposed beam and wall paneling family room design in New York
Example of a large transitional medium tone wood floor, brown floor, exposed beam and wall paneling family room design in New York

Living room - transitional medium tone wood floor, brown floor, exposed beam, wood ceiling and wood wall living room idea in Charlotte with gray walls and a corner fireplace
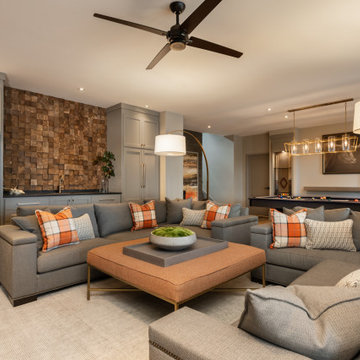
Family room - transitional open concept medium tone wood floor, brown floor and wood wall family room idea in Other with beige walls

While every stitch of furniture was kept neutral, Henck Design layered textures to maintain a chic quality and specified only the finest of furnishings and home decor for this client’s interior design project.
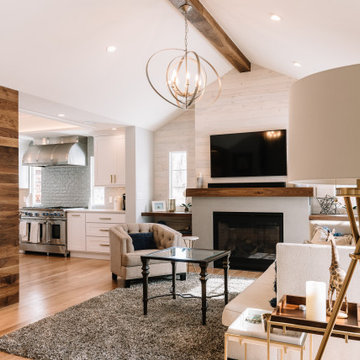
Transitional open concept medium tone wood floor, brown floor, vaulted ceiling and wood wall living room photo in Denver with white walls, a standard fireplace and a wall-mounted tv

Example of a transitional tray ceiling and wood wall family room design in Boston with brown walls, a standard fireplace and a wood fireplace surround

Transitional formal and open concept medium tone wood floor, brown floor, exposed beam, shiplap ceiling and wall paneling living room photo in Los Angeles with white walls, a standard fireplace, a wood fireplace surround and no tv
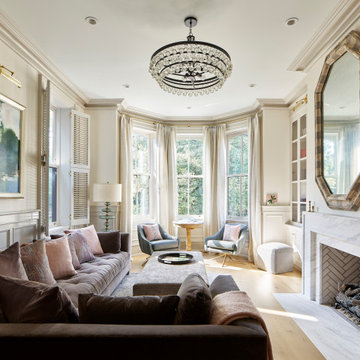
Family room - transitional light wood floor, beige floor and wainscoting family room idea in Philadelphia with beige walls and a standard fireplace
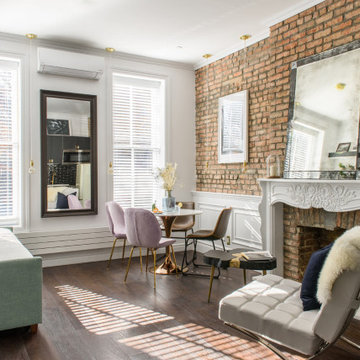
Living room - transitional dark wood floor, brown floor and brick wall living room idea in New York with white walls, a standard fireplace and a brick fireplace
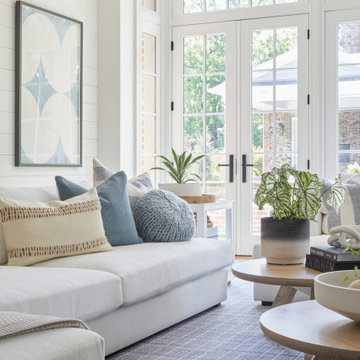
Expansive family room, leading into a contemporary kitchen.
Example of a large transitional medium tone wood floor, brown floor and wall paneling family room design in New York
Example of a large transitional medium tone wood floor, brown floor and wall paneling family room design in New York

Large transitional dark wood floor and wall paneling family room photo in Houston with a bar, white walls, a standard fireplace and a brick fireplace

Advisement + Design - Construction advisement, custom millwork & custom furniture design, interior design & art curation by Chango & Co.
Living room - mid-sized transitional formal and open concept light wood floor, brown floor, wood ceiling and shiplap wall living room idea in New York with white walls, a shiplap fireplace and a tv stand
Living room - mid-sized transitional formal and open concept light wood floor, brown floor, wood ceiling and shiplap wall living room idea in New York with white walls, a shiplap fireplace and a tv stand

Inspiration for a mid-sized transitional open concept brown floor, vaulted ceiling, medium tone wood floor and wood wall living room remodel in Orange County with white walls, a standard fireplace and a stacked stone fireplace
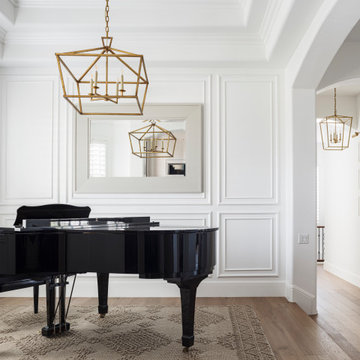
Inspiration for a large transitional open concept light wood floor and beige floor living room remodel in Phoenix with a music area and white walls
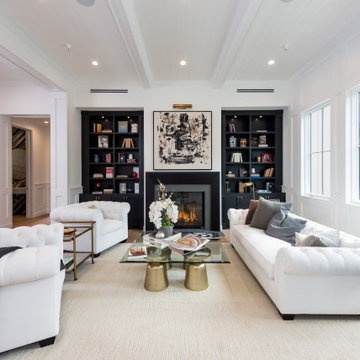
Transitional enclosed medium tone wood floor, brown floor and wall paneling living room photo in Los Angeles with white walls and a standard fireplace
All Wall Treatments Transitional Living Space Ideas
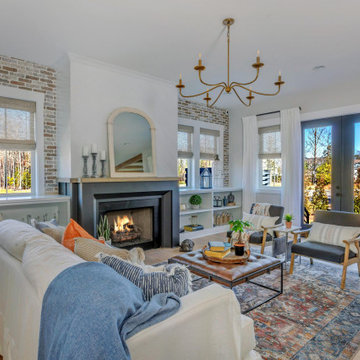
Example of a transitional medium tone wood floor, brown floor and brick wall family room design in Richmond with gray walls and a standard fireplace
3









