Transitional Porcelain Tile Closet Ideas
Refine by:
Budget
Sort by:Popular Today
21 - 40 of 351 photos
Item 1 of 3
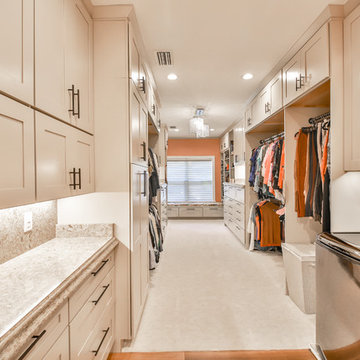
Mid-sized transitional gender-neutral porcelain tile and brown floor walk-in closet photo in Miami with recessed-panel cabinets and beige cabinets
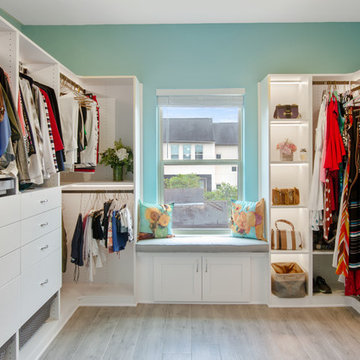
Beautiful white walk closet with LED lighting and gray wood look tile.
Dressing room - large transitional gender-neutral porcelain tile and gray floor dressing room idea in Houston with flat-panel cabinets and white cabinets
Dressing room - large transitional gender-neutral porcelain tile and gray floor dressing room idea in Houston with flat-panel cabinets and white cabinets
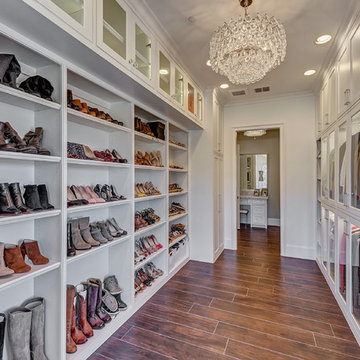
Master Closet with chandelier and lots of storage for shoes and all clothes are behind lighted glass panel doors. Display case for purses and make-up vanity in the changing room.
Photgrapher: Realty Pro Shots
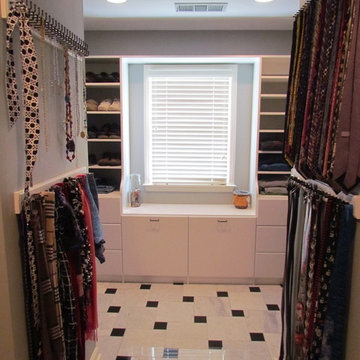
David Buchsbaum
Atlanta Closet & Storage Solutions
Mid-sized transitional gender-neutral porcelain tile walk-in closet photo in Atlanta with flat-panel cabinets and white cabinets
Mid-sized transitional gender-neutral porcelain tile walk-in closet photo in Atlanta with flat-panel cabinets and white cabinets
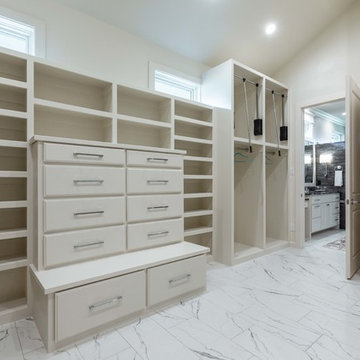
Large transitional gender-neutral porcelain tile and white floor dressing room photo in Dallas with open cabinets and white cabinets
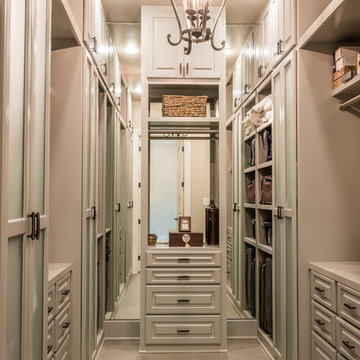
This is a new construction custom home in a new subdivision outside of Hattiesburg. It's brick with custom interior finishes throughout. Granite, painted cabinetry, tile and wood flooring, brick and beam accents, crown moldings, covered porches, and new landscaping makes this new house a dream home.
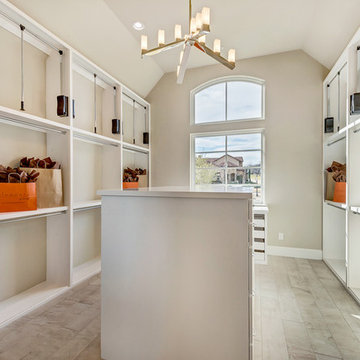
A transitional home designed and built by Garabedian Properties, a luxury custom home builder in Southlake, Texas. Photos by Realty Pro Shots
Example of a large transitional gender-neutral porcelain tile walk-in closet design in Dallas with beaded inset cabinets and white cabinets
Example of a large transitional gender-neutral porcelain tile walk-in closet design in Dallas with beaded inset cabinets and white cabinets
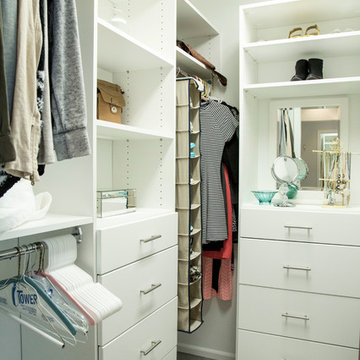
Transitional women's porcelain tile walk-in closet photo in Kansas City with flat-panel cabinets and white cabinets
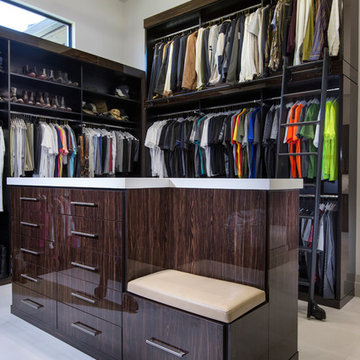
Example of a large transitional gender-neutral porcelain tile and white floor walk-in closet design in Orlando with flat-panel cabinets and dark wood cabinets
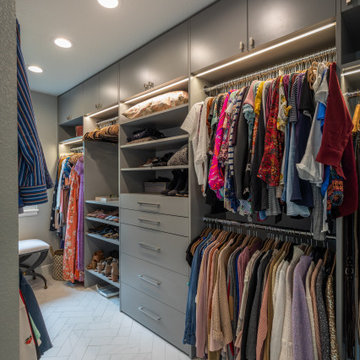
This Fashionista's bathroom would not be complete without a custom closet! This closet features heated floor, LED lighting, ample storage, and even a place for the commercial clothes steamer.
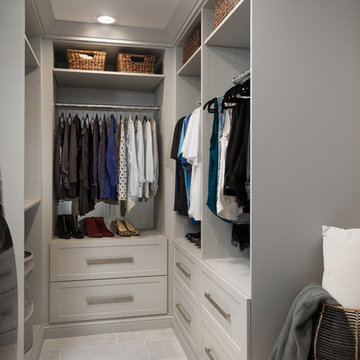
Custom built-in gray master closet with laundry.
Photo Credit - Studio Three Beau
Walk-in closet - mid-sized transitional porcelain tile and white floor walk-in closet idea in Other with shaker cabinets and gray cabinets
Walk-in closet - mid-sized transitional porcelain tile and white floor walk-in closet idea in Other with shaker cabinets and gray cabinets
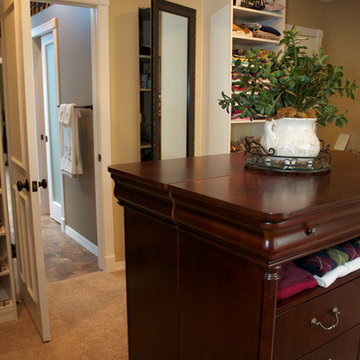
Formerly a guest bedroom, this huge master closet features a custom-fitted closet system, large storage island, and hidden storage behind a wall mirror.
Julie Austin Photography (www.julieaustinphotography.com)
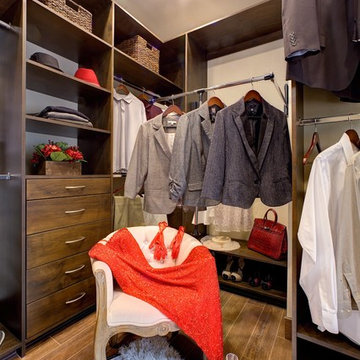
Besides shelving, hanging rods, and drawers, a pull down rods were installed in the master closet to facilitate the clients' use and access.
Dave Adam Photography
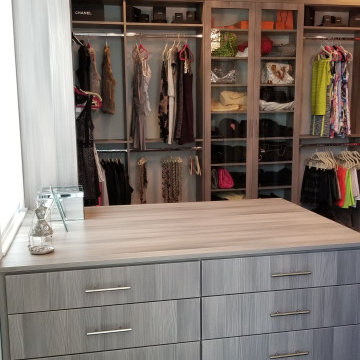
Example of a large transitional gender-neutral porcelain tile and brown floor walk-in closet design in Miami with flat-panel cabinets and gray cabinets
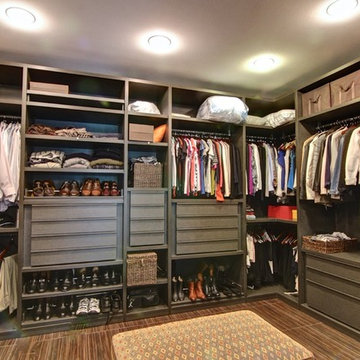
Linda Machmeier, Signature Homes of the Chippewa Valley, LLC
Example of a large transitional gender-neutral porcelain tile and brown floor walk-in closet design in Other with open cabinets
Example of a large transitional gender-neutral porcelain tile and brown floor walk-in closet design in Other with open cabinets
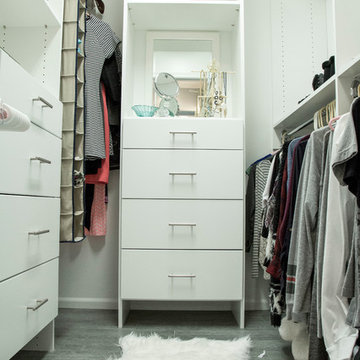
Transitional women's porcelain tile walk-in closet photo in Kansas City with flat-panel cabinets and white cabinets
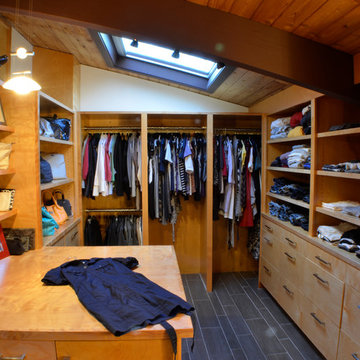
Example of a large transitional gender-neutral porcelain tile and brown floor walk-in closet design in Boston with flat-panel cabinets and light wood cabinets
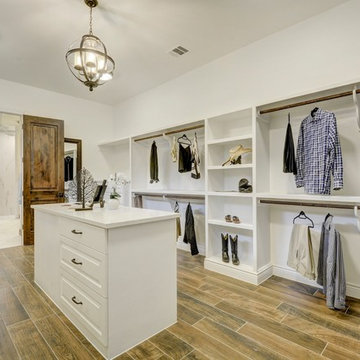
Twist Tours
Example of a large transitional gender-neutral porcelain tile and brown floor walk-in closet design in Austin with raised-panel cabinets and white cabinets
Example of a large transitional gender-neutral porcelain tile and brown floor walk-in closet design in Austin with raised-panel cabinets and white cabinets
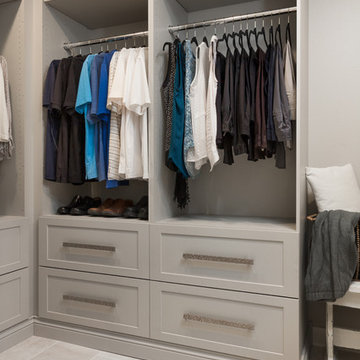
Custom built-in gray master closet with laundry.
Photo Credit - Studio Three Beau
Walk-in closet - mid-sized transitional porcelain tile and white floor walk-in closet idea in Other with shaker cabinets and gray cabinets
Walk-in closet - mid-sized transitional porcelain tile and white floor walk-in closet idea in Other with shaker cabinets and gray cabinets
Transitional Porcelain Tile Closet Ideas
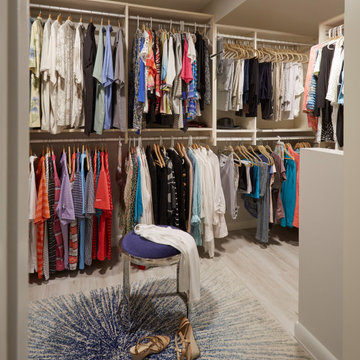
Master bath needed some serious reconfiguring. The huge jacuzzi tub was removed as it was never used. Client wanted more functional space and more closet space. So we expanded the master closet. In addition we updated the vanity space. We reorganized the shower removing the steam, giving us another 2 ft in the shower allowing to add a long niche and bench.
2





