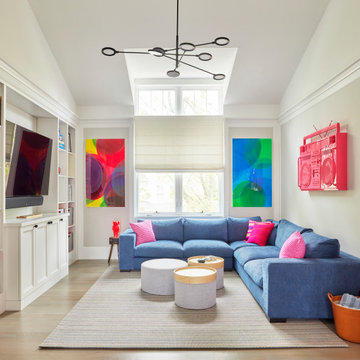Transitional Red Family Room Ideas
Refine by:
Budget
Sort by:Popular Today
21 - 40 of 459 photos
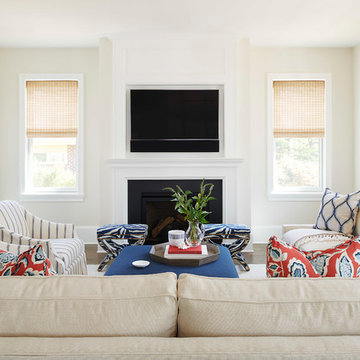
Inspiration for a large transitional dark wood floor and brown floor family room remodel in Philadelphia with white walls, a standard fireplace, a wood fireplace surround and a media wall
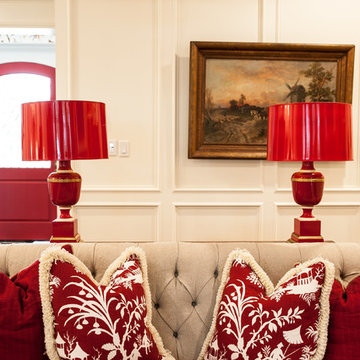
Walls are Benjamin Moore Linen White
Chandelier is Ralph Lauren
Fretwork chairs are antiques
Coffee table is solid brass frame with glass top antique
Sofa is Lee Industries
Window Treatment - Brunschwig 79574-010
Round white table is Hickory Chair
Leather ottomans are Vanguard
swivel chairs are CR Laine in Selma Oatmeal
Garden stool from Mecox Houston
Red Lamps from Robert Abbey
Brass lamp on round table is Robert Abbey
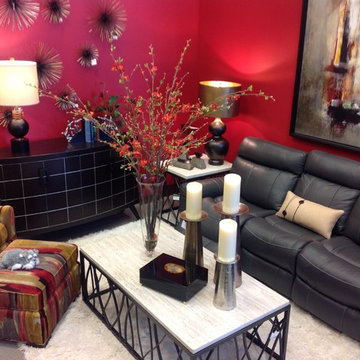
Example of a small transitional enclosed carpeted family room design in Other with red walls, no fireplace and no tv
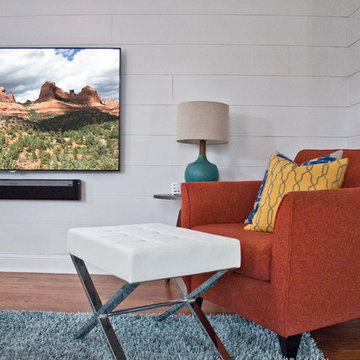
Bright, comfortable, and contemporary family room with farmhouse-style details like painted white brick and horizontal wood paneling. Pops of color give the space personality.
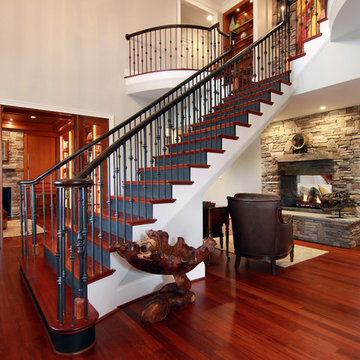
Family room - huge transitional open concept medium tone wood floor family room idea in St Louis with beige walls, a two-sided fireplace, a stone fireplace and a media wall
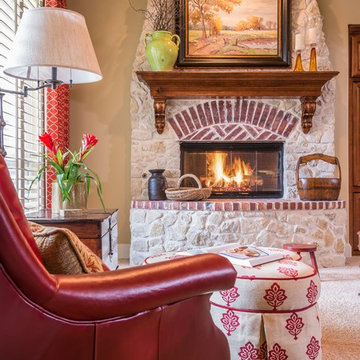
Photos by Michael Hunter.
Inspiration for a large transitional open concept carpeted family room remodel in Dallas with beige walls, a standard fireplace and a stone fireplace
Inspiration for a large transitional open concept carpeted family room remodel in Dallas with beige walls, a standard fireplace and a stone fireplace
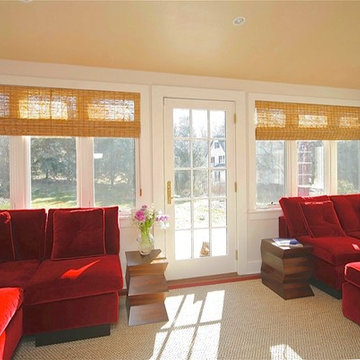
Our client and I began with just her living room, then moved to the custom designed mohair sectional, and floor to ceiling detail in the family room, finished the powder room, then added the dining room and lastly the master suite.
At the end of this first floor project that began only with the living room she asked if I could transform her unused finished third floor into a master retreat. It’s funny, at the beginning of our relationship, she didn’t feel she had a clearly defined style. After we began working together it evolved into the perfect house for her and her new husband. Beth Krupa, Interior Designer
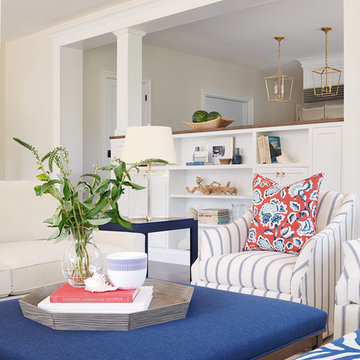
Example of a large transitional open concept dark wood floor family room design in Philadelphia
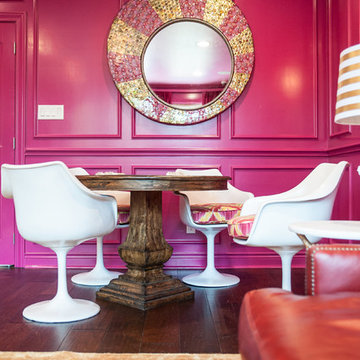
Benjamin Moore Crushed Berries on the walls
Sofa is Lee Industries
Tulip chairs are antiques
Mirrored sideboard is an antique as well
Target coral lamps
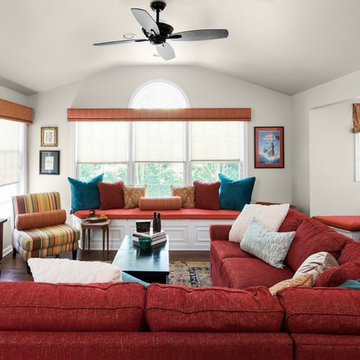
This casual family great room needed some updating. Beautiful new hardwood floors replace wall to wall carpeting, and a new wool area rug anchors the space. Custom window seat cushions, pillows, and window treatments add color, softness and charm to the space. A new red tweed sectional sofa replaces the tired sectional and coordinating paisley roman shades soften the game and dining alcove. Photographs by Jon Friedrich
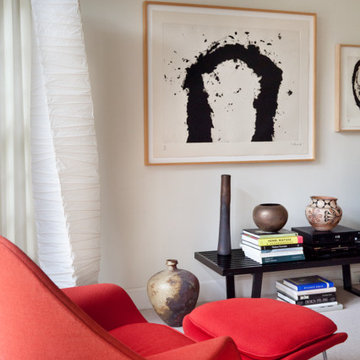
In a corner of the Family Room, we creates a lively dialogue between 1950s furniture--including Eero Saarinen's famous 'Womb' chair and ottoman, a crisp white "Akari" floor lamp designed by Isamu Noguchi, later works of contemporary fine art, and a suite of boldly calligraphic works on paper by Richard Serra. The platform bench is by George Nelson.
Photo: Groaa & Daley
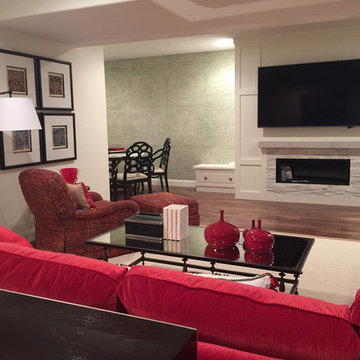
Example of a large transitional open concept dark wood floor family room design in Indianapolis with a standard fireplace, a stone fireplace, white walls and a wall-mounted tv
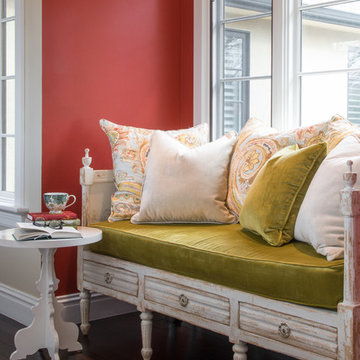
Photographed by Anne Mathias
fabrics Osborne & Little
Family room - mid-sized transitional dark wood floor family room idea in St Louis with orange walls and no fireplace
Family room - mid-sized transitional dark wood floor family room idea in St Louis with orange walls and no fireplace
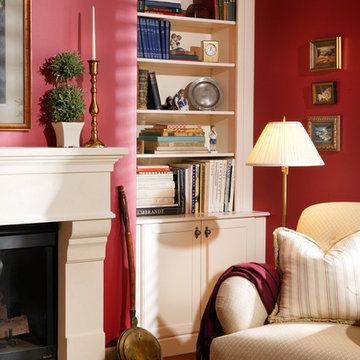
Mid-sized transitional enclosed medium tone wood floor family room library photo in Sacramento with red walls, a standard fireplace, a wood fireplace surround and no tv
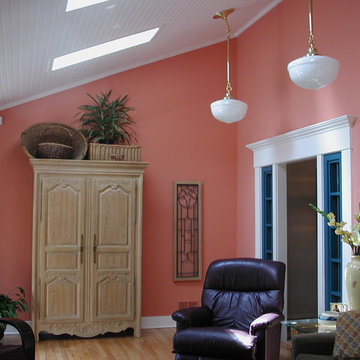
THE CORAL COLOR SCHEME CONTINUES in the family room.
BEAD BOARD ADDS TEXTURE to the sloped ceiling and matches paneling elsewhere in the house.
LARGE PENDANT LIGHT FIXTURES, proportionate to the room's scale, replaced outdated track lighting.
OPEN SCREENS THAT LOOK LIKE SIDELIGHTS flanking the framed opening repeat a theme.
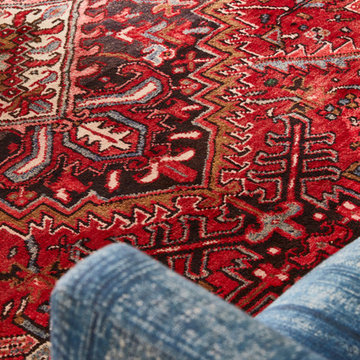
Inspiration for a mid-sized transitional open concept light wood floor and beige floor family room remodel in Austin with white walls, no fireplace and no tv
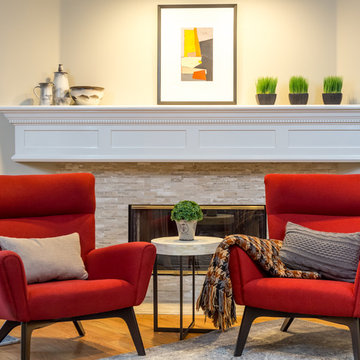
The homeowners wanted an updated kitchen, bathroom and fireplaces.
Space remodeled
Kitchen - 182 sq ft
Powder Room - 20 sq ft
Style: Transitional
FLOW
Careful consideration was taken to make sure that all the new spaces (kitchen, powder room, and fireplaces) flowed from a design perspective.
MATERIAL SELECTIONS
The homeowners selected custom manufactured cabinetry with rift cut oak veneer plywood in a custom gray finish with shaker door styles. The island countertop is Cambria Devon and the perimeter is Ceasarstone Raven with an undermount sink.
Photography by John Moery
Transitional Red Family Room Ideas
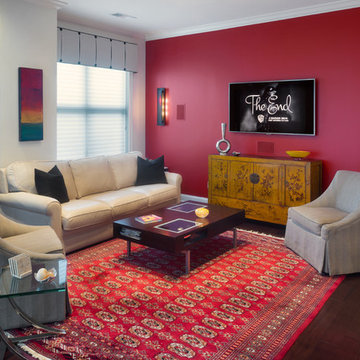
The family room is their place to relax, so we chose a warm red for the walls and comfortable furniture. Several of their collection pieces serve as functional and decorative accents in the room.
Photo credit: Ryan Archer
2







