Transitional Slate Floor Laundry Room Ideas
Refine by:
Budget
Sort by:Popular Today
21 - 40 of 220 photos
Item 1 of 3
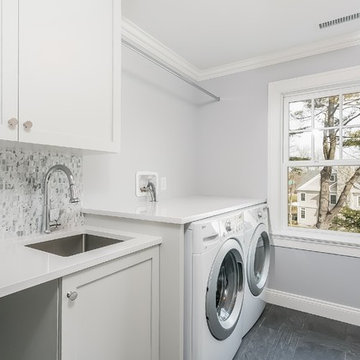
Inspiration for a mid-sized transitional single-wall slate floor and gray floor dedicated laundry room remodel in New York with an undermount sink, shaker cabinets, white cabinets, solid surface countertops, gray walls and a side-by-side washer/dryer
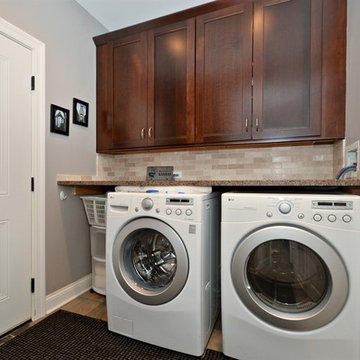
Laundry/mud room with slate flooring, cherry cabinetry, full-sized LG front-loading washer/dryer. Marble backsplash, organized closets
Mid-sized transitional single-wall slate floor dedicated laundry room photo in Chicago with shaker cabinets, dark wood cabinets, granite countertops, gray walls and a side-by-side washer/dryer
Mid-sized transitional single-wall slate floor dedicated laundry room photo in Chicago with shaker cabinets, dark wood cabinets, granite countertops, gray walls and a side-by-side washer/dryer
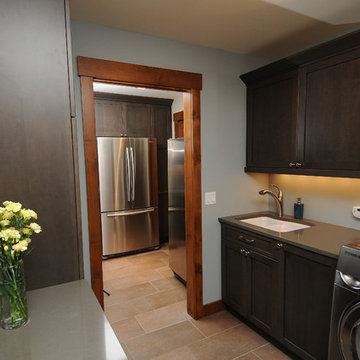
Inspiration for a large transitional galley slate floor dedicated laundry room remodel in Other with a double-bowl sink, shaker cabinets, dark wood cabinets, solid surface countertops, gray walls and a side-by-side washer/dryer
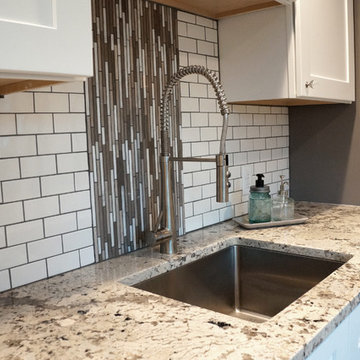
Inspiration for a mid-sized transitional galley slate floor and gray floor dedicated laundry room remodel in Denver with an undermount sink, shaker cabinets, white cabinets, granite countertops, gray walls and a side-by-side washer/dryer
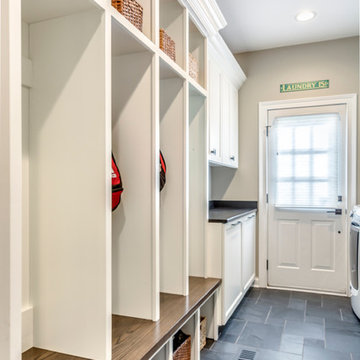
Marina Storm: Picture Perfect House
Utility room - transitional slate floor utility room idea in Chicago with a drop-in sink and gray walls
Utility room - transitional slate floor utility room idea in Chicago with a drop-in sink and gray walls
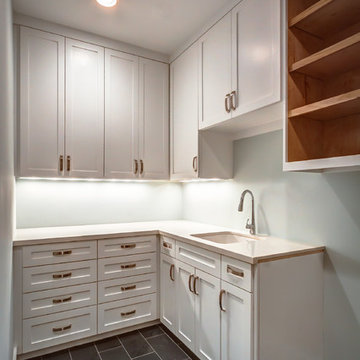
Bayou City 360
Dedicated laundry room - large transitional l-shaped slate floor dedicated laundry room idea in Houston with an undermount sink, flat-panel cabinets, white cabinets, quartz countertops, gray walls and a side-by-side washer/dryer
Dedicated laundry room - large transitional l-shaped slate floor dedicated laundry room idea in Houston with an undermount sink, flat-panel cabinets, white cabinets, quartz countertops, gray walls and a side-by-side washer/dryer
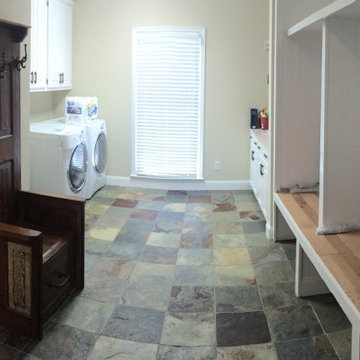
Utility room - mid-sized transitional galley slate floor utility room idea in Atlanta with an undermount sink, shaker cabinets, white cabinets, solid surface countertops, white walls and a side-by-side washer/dryer
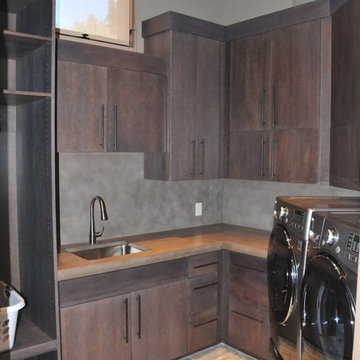
Dedicated laundry room - mid-sized transitional l-shaped slate floor and multicolored floor dedicated laundry room idea in Phoenix with concrete countertops, an undermount sink, flat-panel cabinets, dark wood cabinets, gray walls, a side-by-side washer/dryer and gray countertops
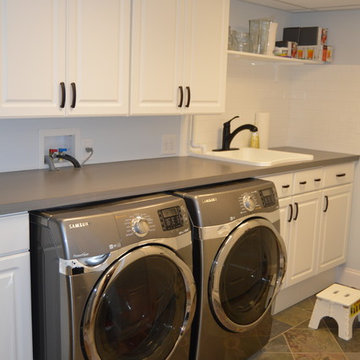
Dedicated laundry room - transitional single-wall slate floor dedicated laundry room idea in DC Metro with a drop-in sink, recessed-panel cabinets, white cabinets, laminate countertops, white walls and a side-by-side washer/dryer
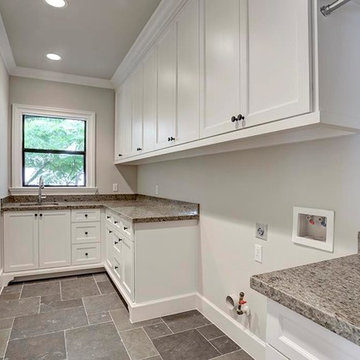
Custom Home Design by Purser Architectural. Gorgeously Built by Post Oak Homes. Bellaire, Houston, Texas.
Inspiration for a large transitional u-shaped slate floor and gray floor utility room remodel in Houston with an undermount sink, shaker cabinets, white cabinets, granite countertops, gray walls, a side-by-side washer/dryer and gray countertops
Inspiration for a large transitional u-shaped slate floor and gray floor utility room remodel in Houston with an undermount sink, shaker cabinets, white cabinets, granite countertops, gray walls, a side-by-side washer/dryer and gray countertops
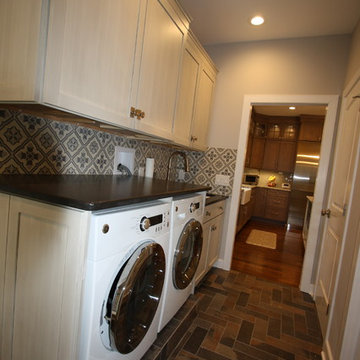
Laundry Room with built-in appliances, equipped with sink, custom brushed antique maple cabinets, ceramic backsplash, and slate tile floor.
designed and photographed by: Gary Townsend, Designer
Design Right Kitchens LLC
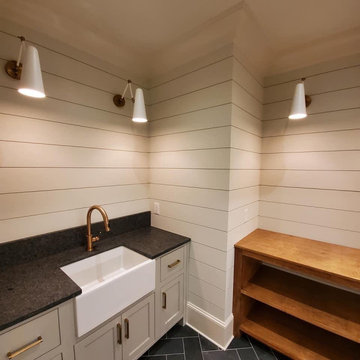
Inspiration for a large transitional slate floor, black floor and shiplap wall dedicated laundry room remodel in Atlanta with a farmhouse sink, beaded inset cabinets, gray cabinets, granite countertops, gray walls and black countertops
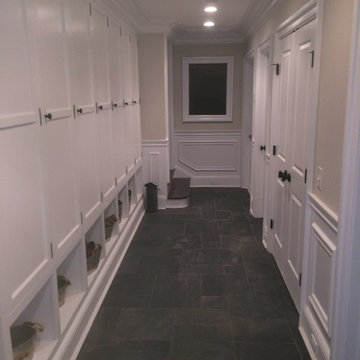
Inspiration for a large transitional galley slate floor laundry room remodel in New York with shaker cabinets and white cabinets
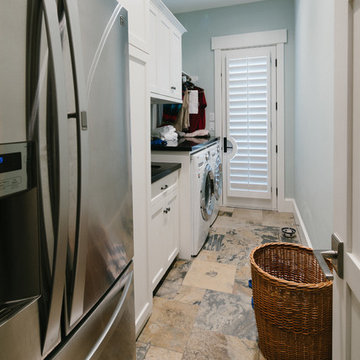
Inspiration for a mid-sized transitional galley slate floor utility room remodel in Houston with an undermount sink, shaker cabinets, white cabinets, granite countertops, blue walls and a side-by-side washer/dryer
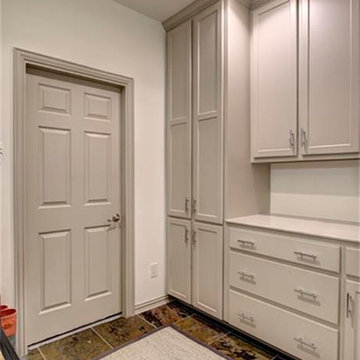
Example of a small transitional single-wall slate floor dedicated laundry room design in Minneapolis with flat-panel cabinets, gray cabinets, wood countertops and white walls
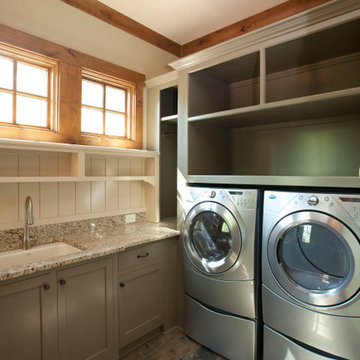
Transitional u-shaped slate floor laundry room photo in Austin with an undermount sink, beaded inset cabinets, gray cabinets, beige walls and a side-by-side washer/dryer
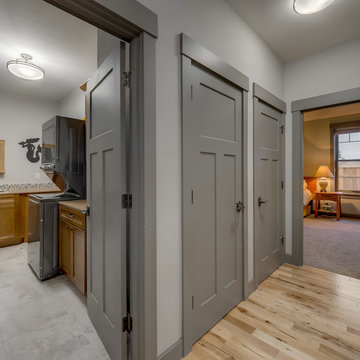
Example of a mid-sized transitional l-shaped slate floor and white floor dedicated laundry room design in Portland with a drop-in sink, recessed-panel cabinets, medium tone wood cabinets, quartz countertops, gray walls, a stacked washer/dryer and brown countertops
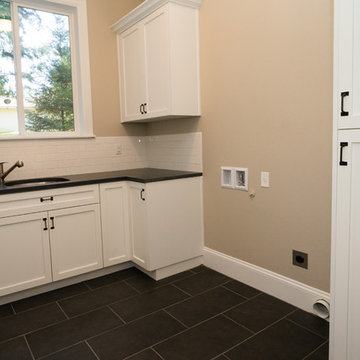
Jason Walchli
Example of a mid-sized transitional l-shaped slate floor dedicated laundry room design in Portland with an undermount sink, recessed-panel cabinets, white cabinets, granite countertops, beige walls and a side-by-side washer/dryer
Example of a mid-sized transitional l-shaped slate floor dedicated laundry room design in Portland with an undermount sink, recessed-panel cabinets, white cabinets, granite countertops, beige walls and a side-by-side washer/dryer
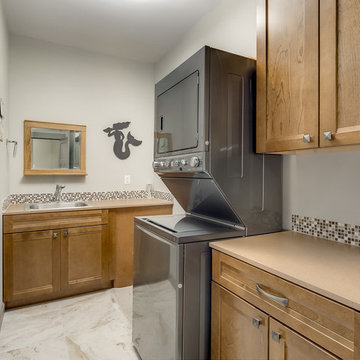
Example of a mid-sized transitional l-shaped slate floor and white floor dedicated laundry room design in Portland with a drop-in sink, recessed-panel cabinets, medium tone wood cabinets, quartz countertops, gray walls, a stacked washer/dryer and brown countertops
Transitional Slate Floor Laundry Room Ideas
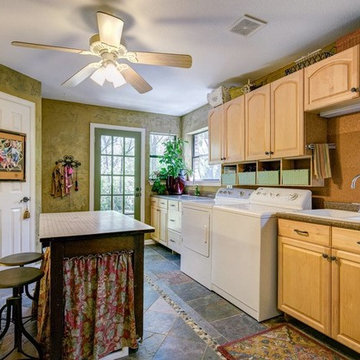
Utility room - large transitional galley slate floor utility room idea in Dallas with a double-bowl sink, raised-panel cabinets, light wood cabinets, laminate countertops, green walls and a side-by-side washer/dryer
2





