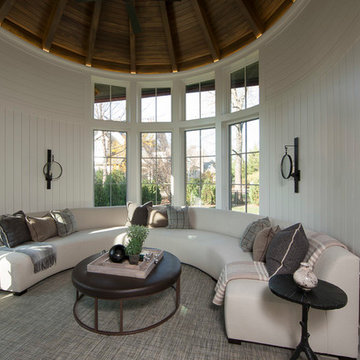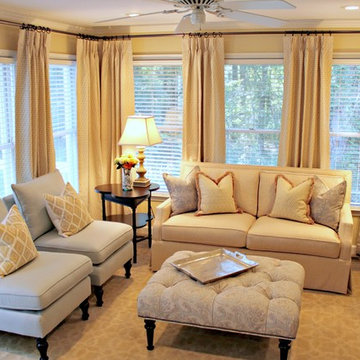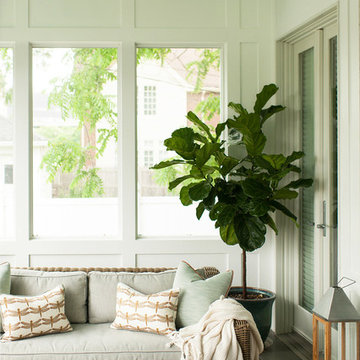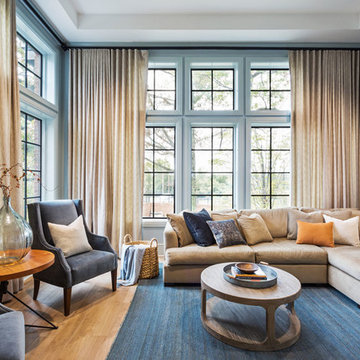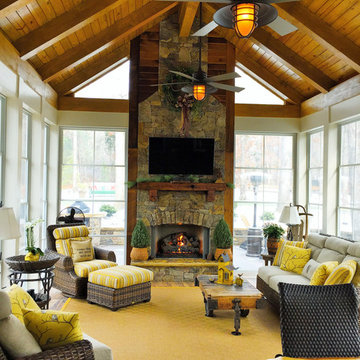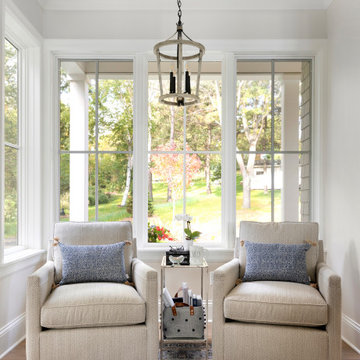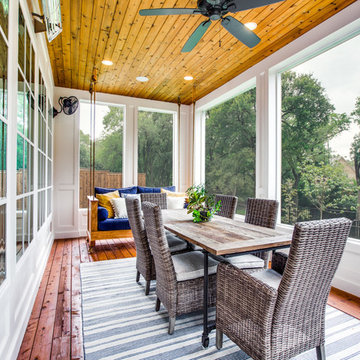Transitional Sunroom Ideas
Refine by:
Budget
Sort by:Popular Today
101 - 120 of 7,651 photos
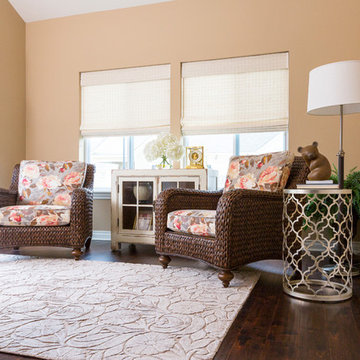
All Ethan Allen furnishings, window treatments, area rugs and accents.
Example of a mid-sized transitional dark wood floor sunroom design in Cincinnati with no fireplace
Example of a mid-sized transitional dark wood floor sunroom design in Cincinnati with no fireplace
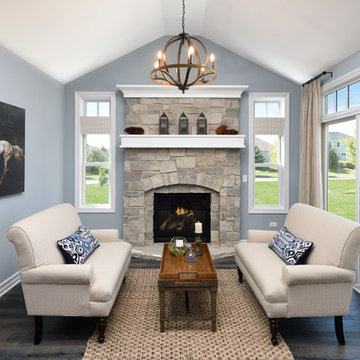
Example of a mid-sized transitional dark wood floor and brown floor sunroom design in Chicago with a standard fireplace, a stone fireplace and a standard ceiling
Find the right local pro for your project
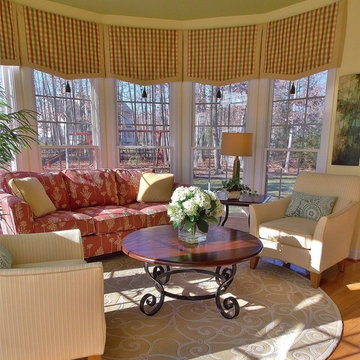
Kid friendly sunroom for a complete home design by Senior Designer Stefani Arnold.
By Belfort Furniture Design Team
{www.belfortfurniture.com/designportfolio/}
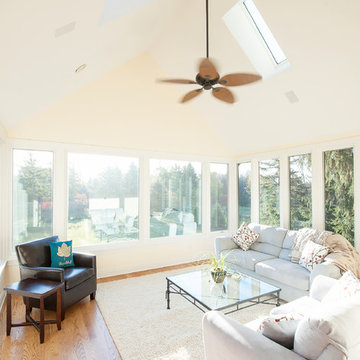
With the new deck configuration, the adjoining sun room got the new windows it desperately needed to complete the transformation.
Large transitional medium tone wood floor sunroom photo in Indianapolis with no fireplace and a skylight
Large transitional medium tone wood floor sunroom photo in Indianapolis with no fireplace and a skylight
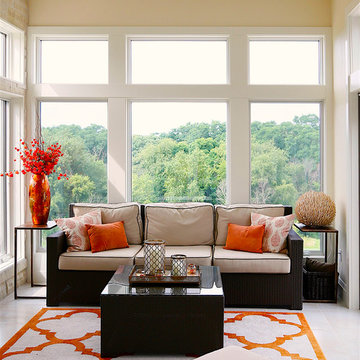
Photographer Brandon Pollack, CVHG magazine
Sunroom - mid-sized transitional porcelain tile and beige floor sunroom idea in Cedar Rapids with a standard fireplace, a stone fireplace and a standard ceiling
Sunroom - mid-sized transitional porcelain tile and beige floor sunroom idea in Cedar Rapids with a standard fireplace, a stone fireplace and a standard ceiling

Sunroom - large transitional gray floor sunroom idea in Chicago with no fireplace and a skylight
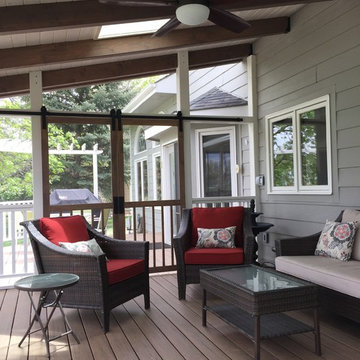
Enclosed screenroom over Timbertech deck, with fan, flush mount ceiling lights and skylights. Notice the wooden framed screen doors with barn door hardware.
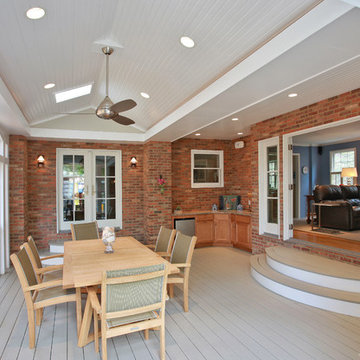
Transitional light wood floor sunroom photo in DC Metro with a skylight
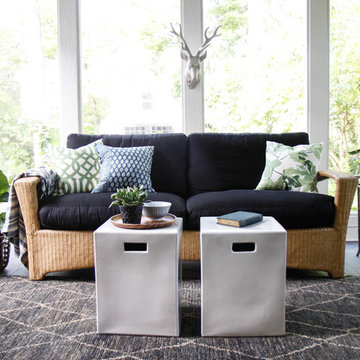
Inspiration for a large transitional slate floor sunroom remodel in Chicago with no fireplace

TEAM
Architect: LDa Architecture & Interiors
Interior Design: Nina Farmer Interiors
Builder: Youngblood Builders
Photographer: Michael J. Lee Photography
Transitional Sunroom Ideas
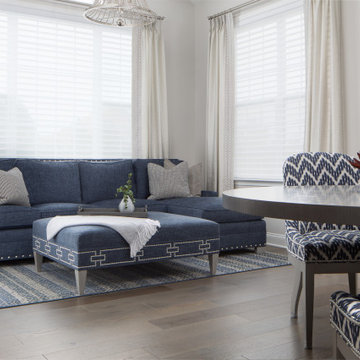
The conveniently located sunroom provides easy access to the patio, and motorized shades simultaneously provide light and privacy. The half-round window uniquely fills the space between the window top and the cathedral ceiling while bringing in light and allowing for privacy. An eco-friendly commercial grade area rug adds interest to the space and delineates the area without closing it in or impacting traffic flow. The brushed nickel nail head detail coordinates with the kitchen chair nail heads, and the ottoman legs, chair frames and legs, and the table are all stained same matching gray.
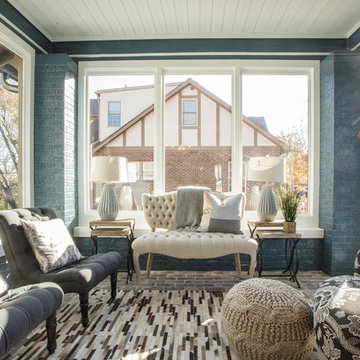
Example of a transitional multicolored floor sunroom design in Nashville with a standard ceiling
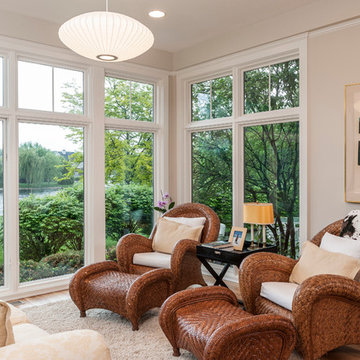
Our homeowner was desirous of an improved floorplan for her Kitchen/Living Room area, updating the kitchen and converting a 3-season room into a sunroom off the kitchen. With some modifications to existing cabinetry in the kitchen and new countertops, backsplash and plumbing fixtures she has an elegant renewal of the space.
Additionally, we created a circular floor plan by opening the wall that separated the living room from the kitchen allowing for much improved function of the space. We raised the floor in the 3-season room to bring the floor level with the kitchen and dining area creating a sitting area as an extension of the kitchen. New windows and French doors with transoms in the sitting area and living room, not only improved the aesthetic but also improved function and the ability to access the exterior patio of the home. With refinished hardwoods and paint throughout, and an updated staircase with stained treads and painted risers, this home is now beautiful and an entertainer’s dream.
6






